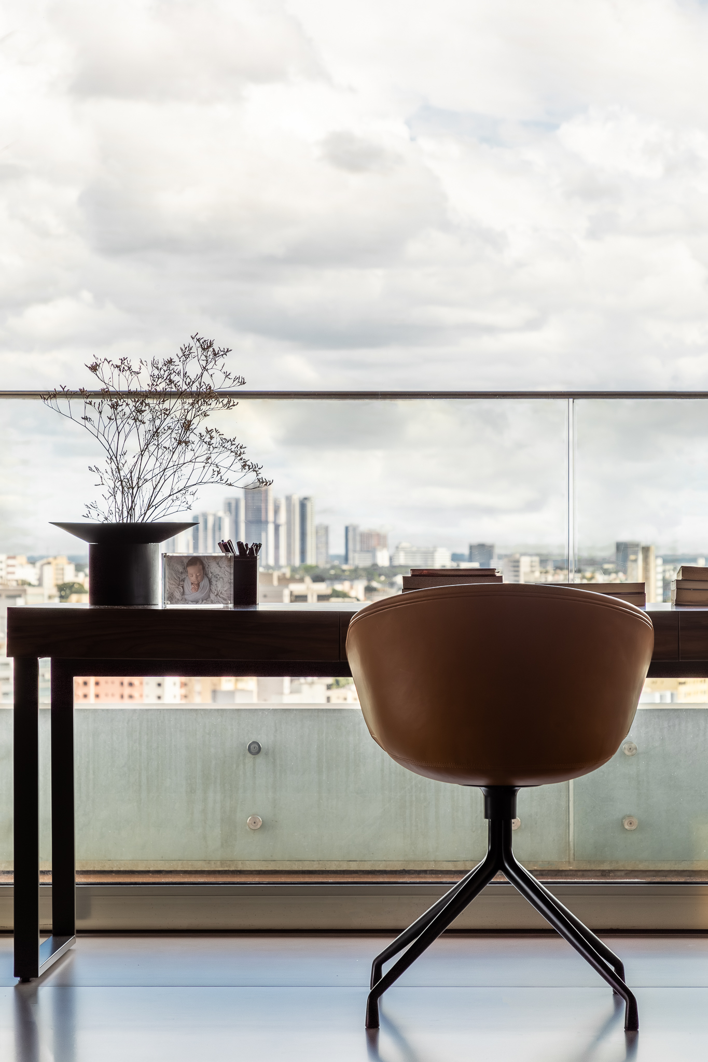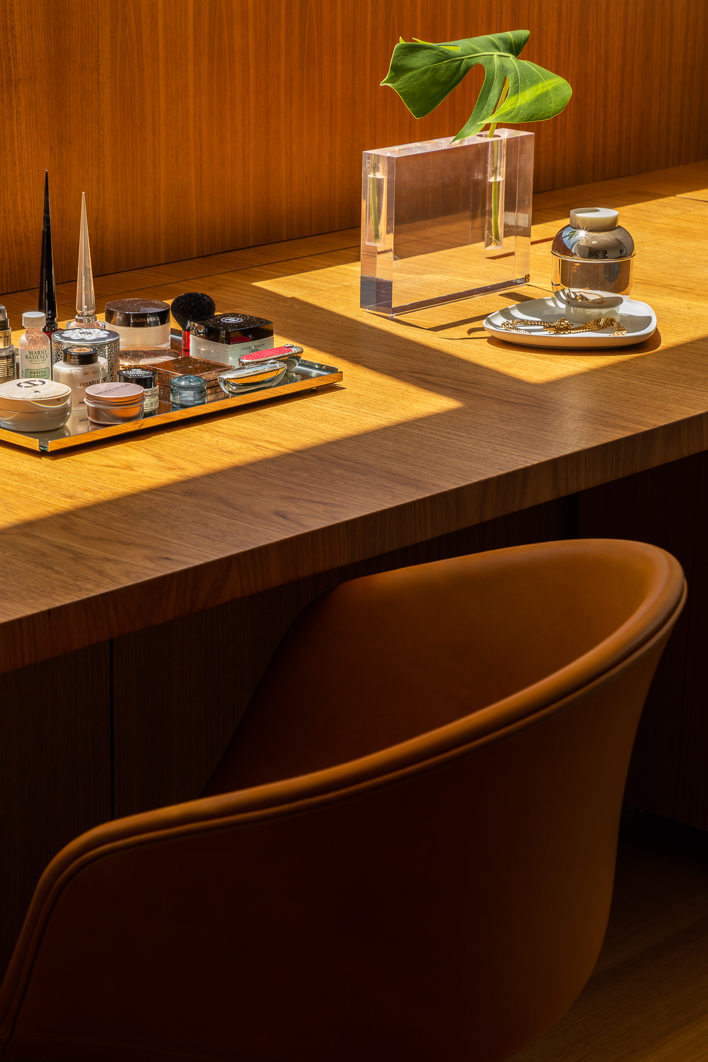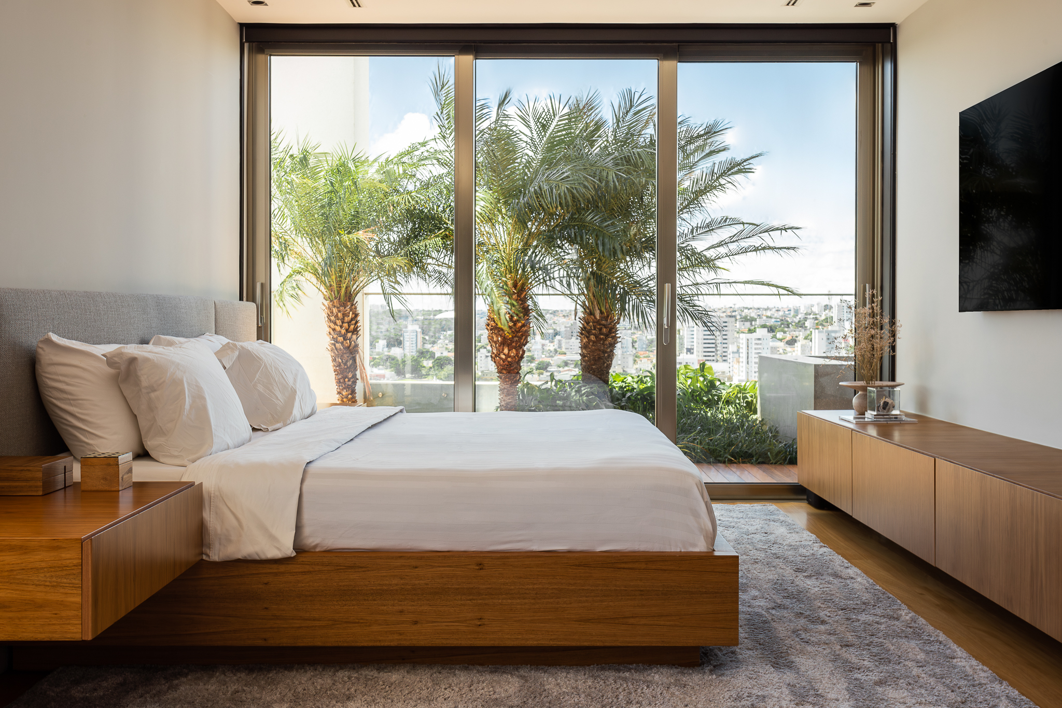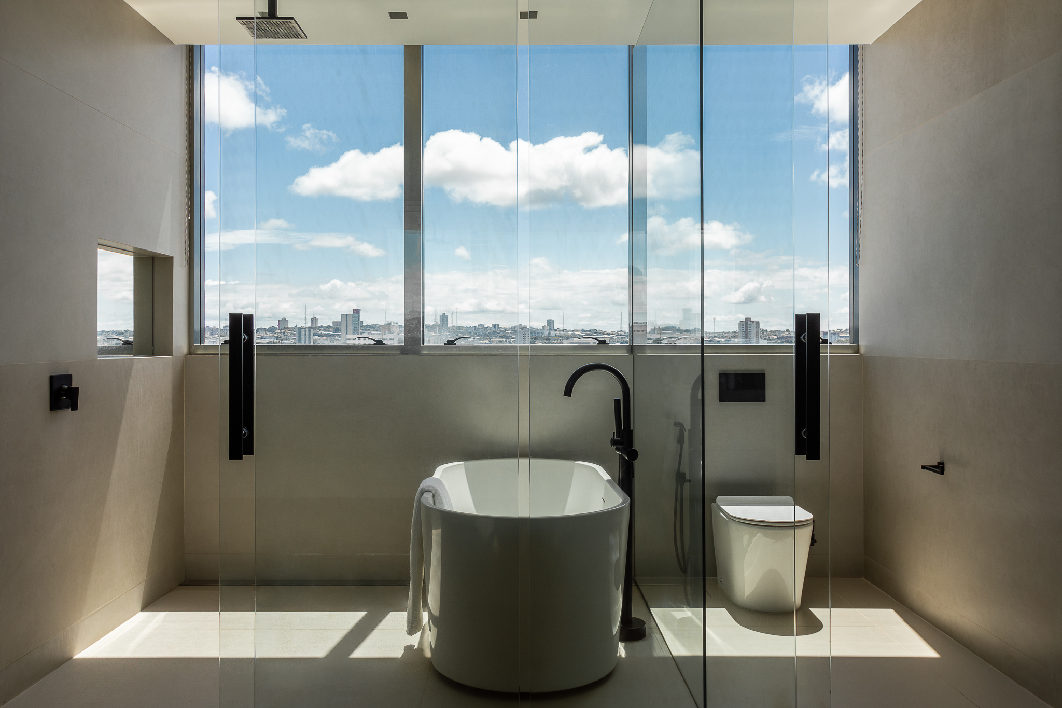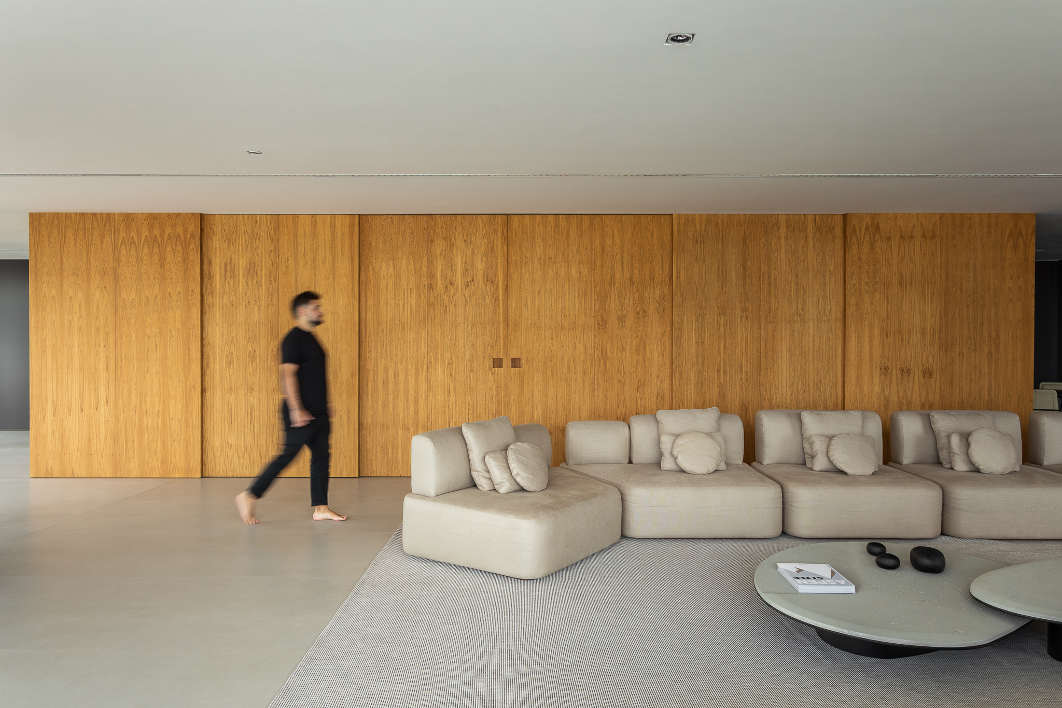The renovation of apartment RM15 starts from the point where the apartment transitions from being a young single person's residence to becoming a family home. For the new family, it was necessary to reconfigure the spaces, adding two more bedrooms and a playroom to the apartment.
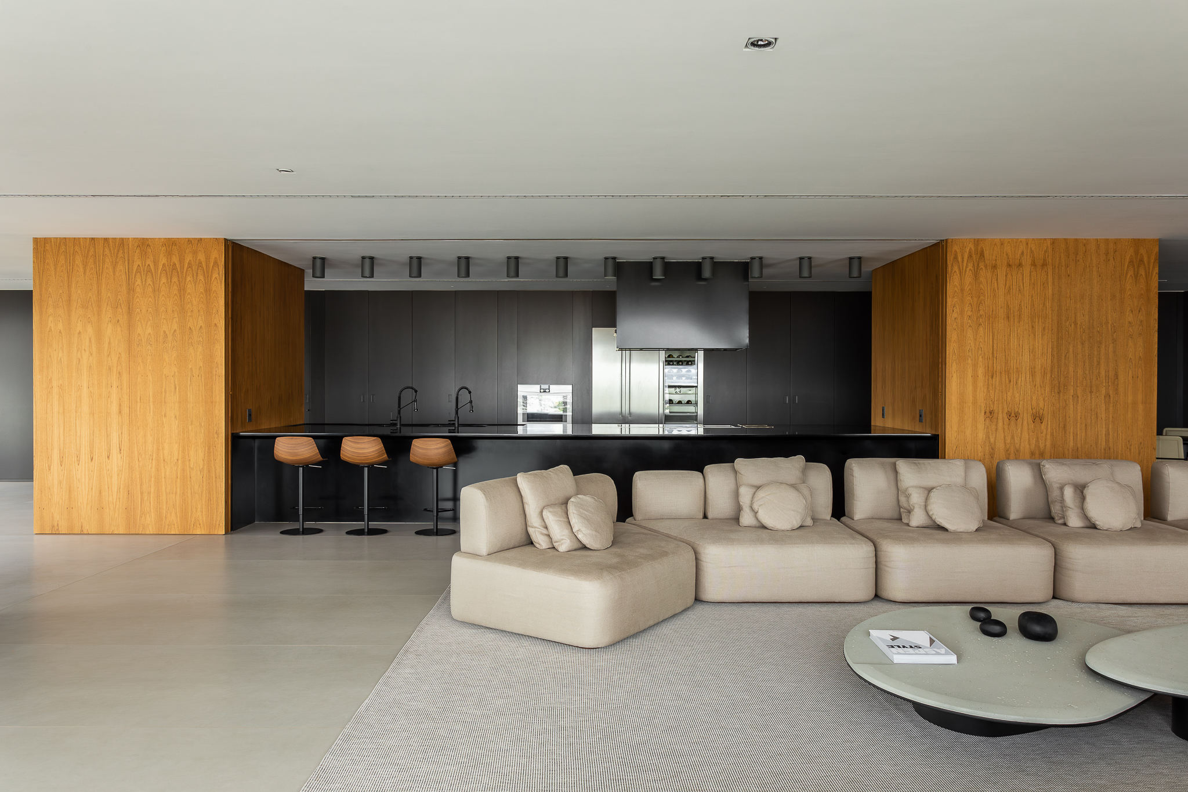
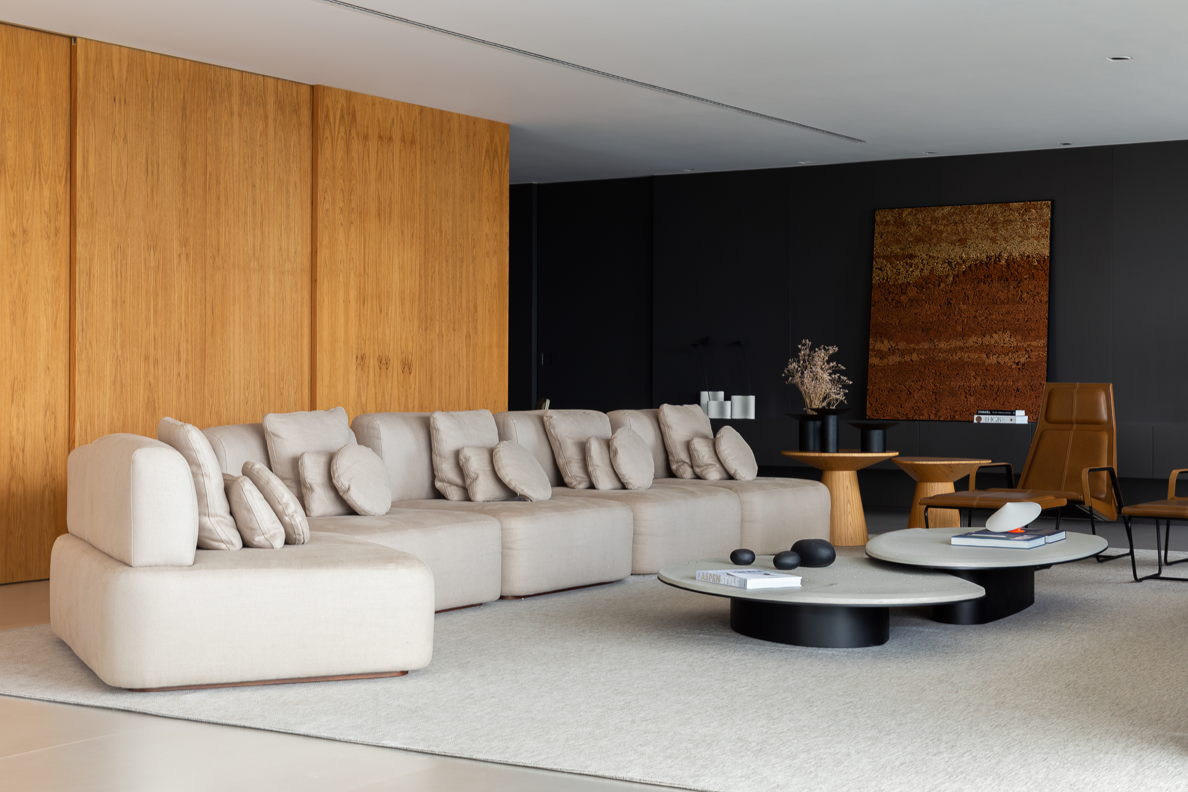
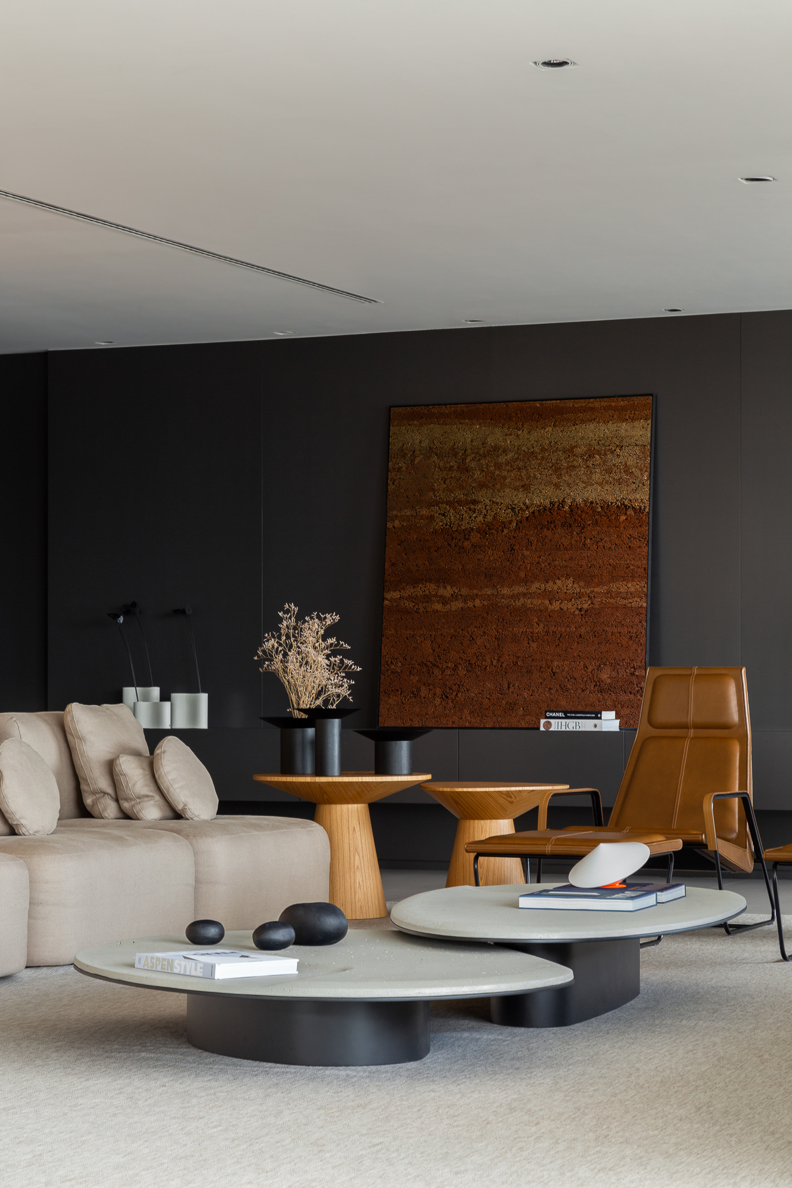
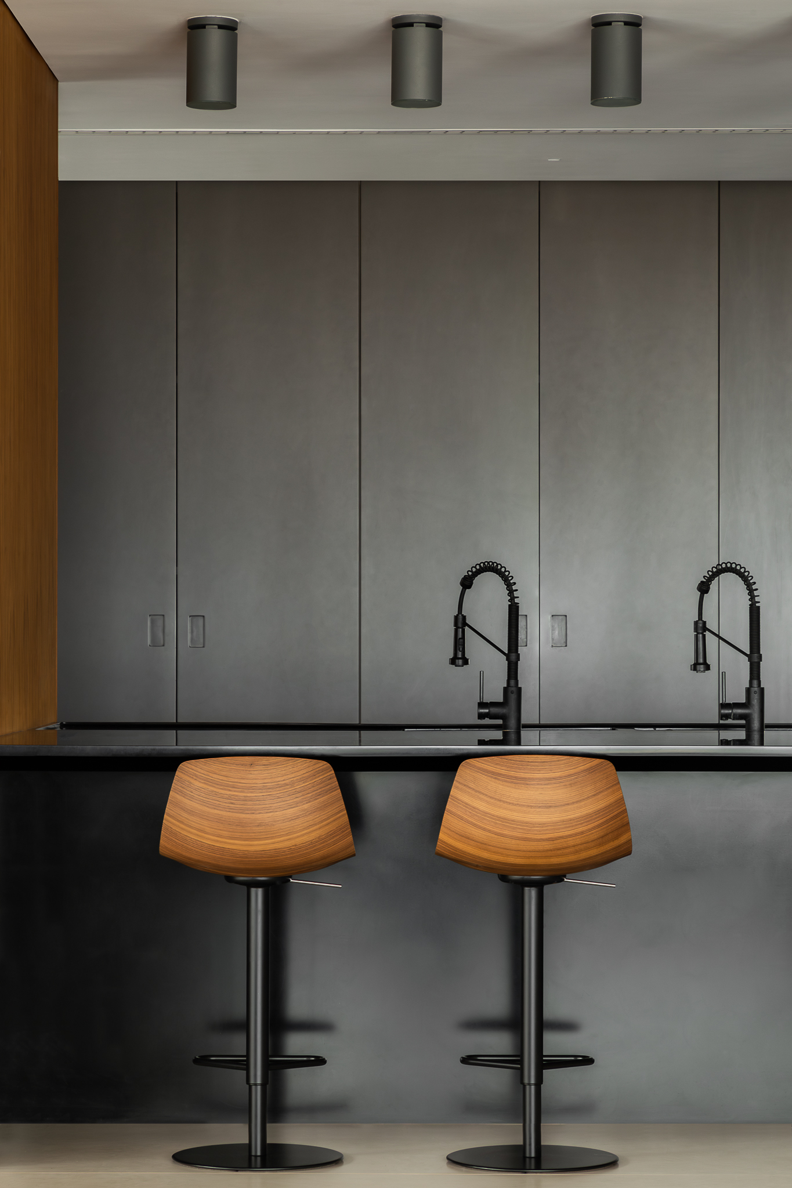
Taking advantage of some of the existing cabinetry, the initial idea was to bring more warmth to the social space through the use of wood, which would contrast with the sober tones of the original cabinetry. We proposed choosing furniture in colors that could also evoke a sense of coziness for the environment.
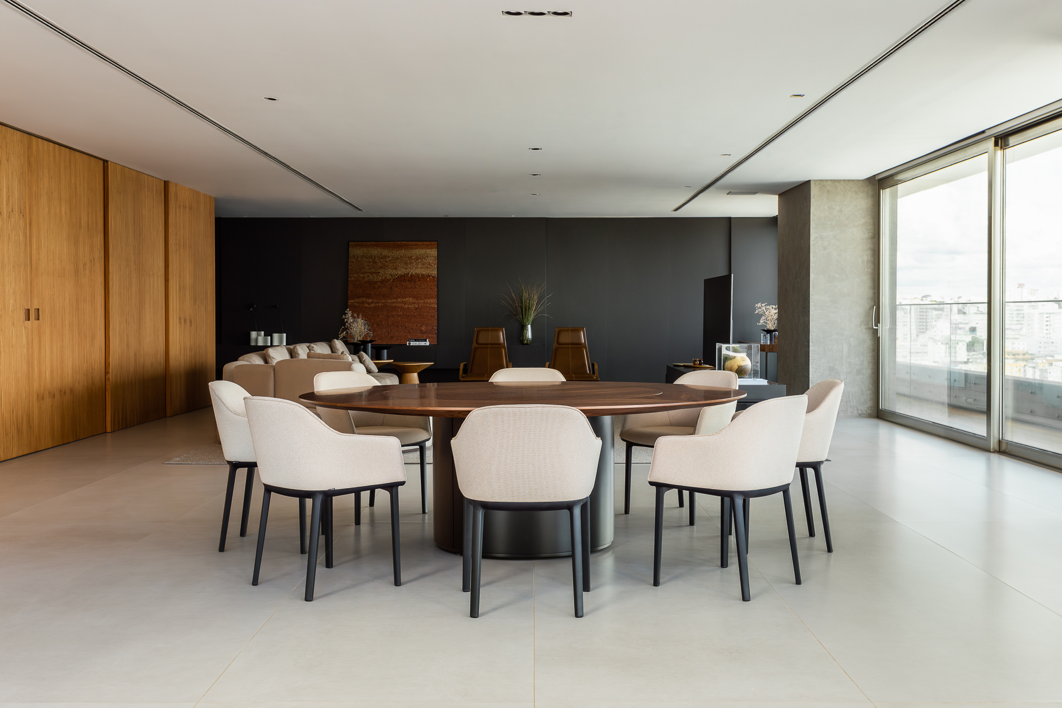
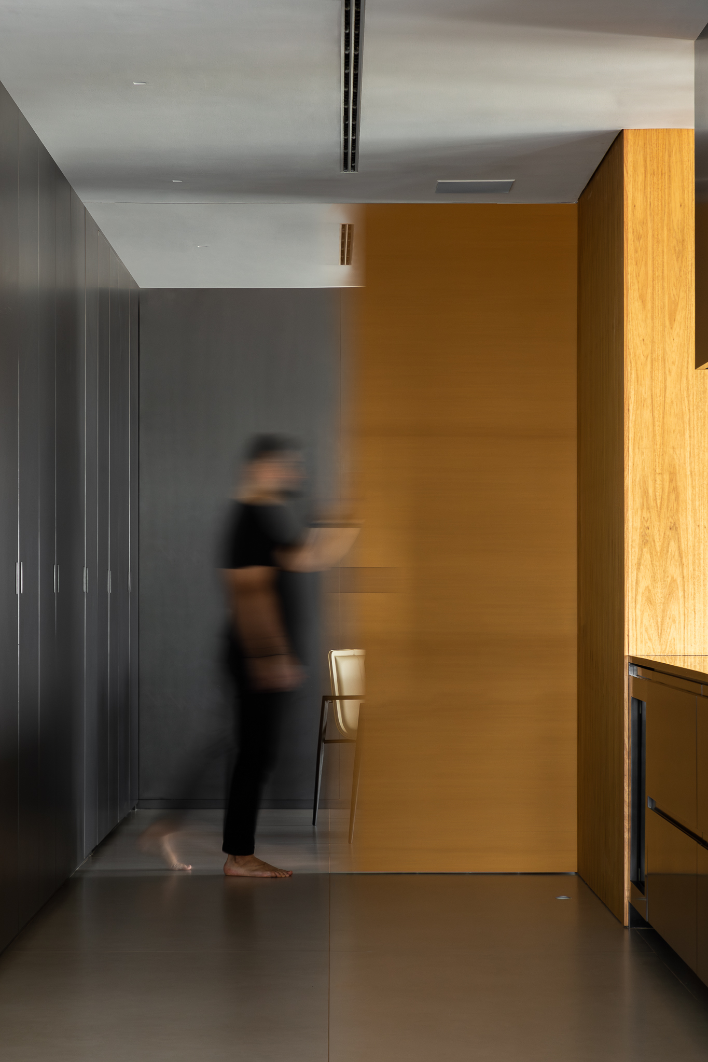
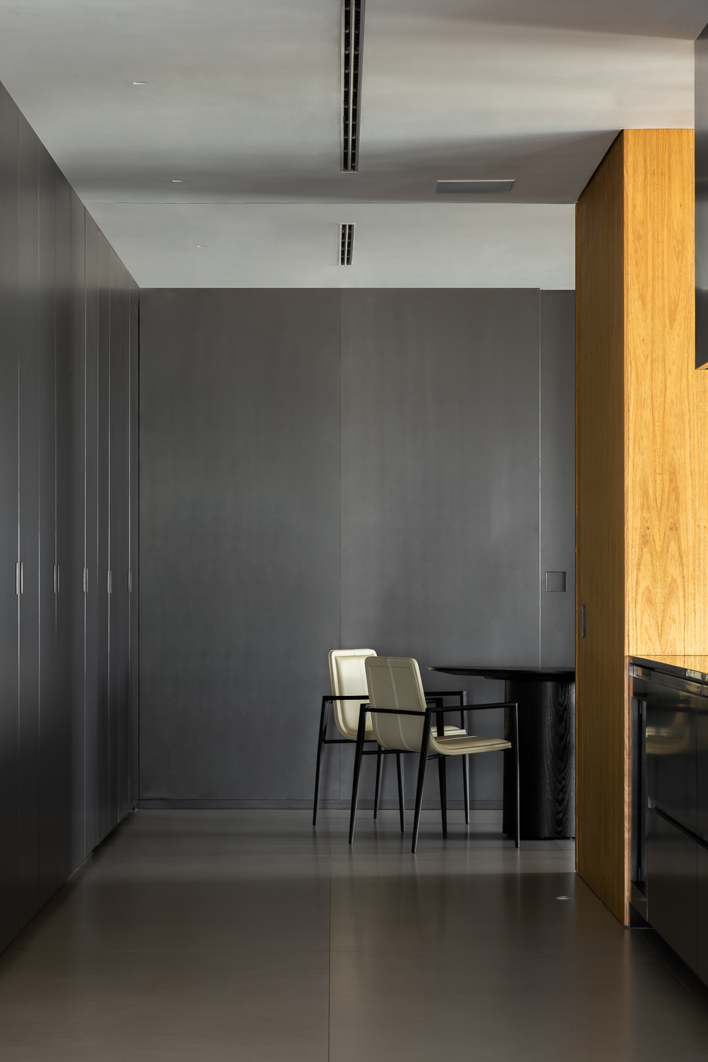
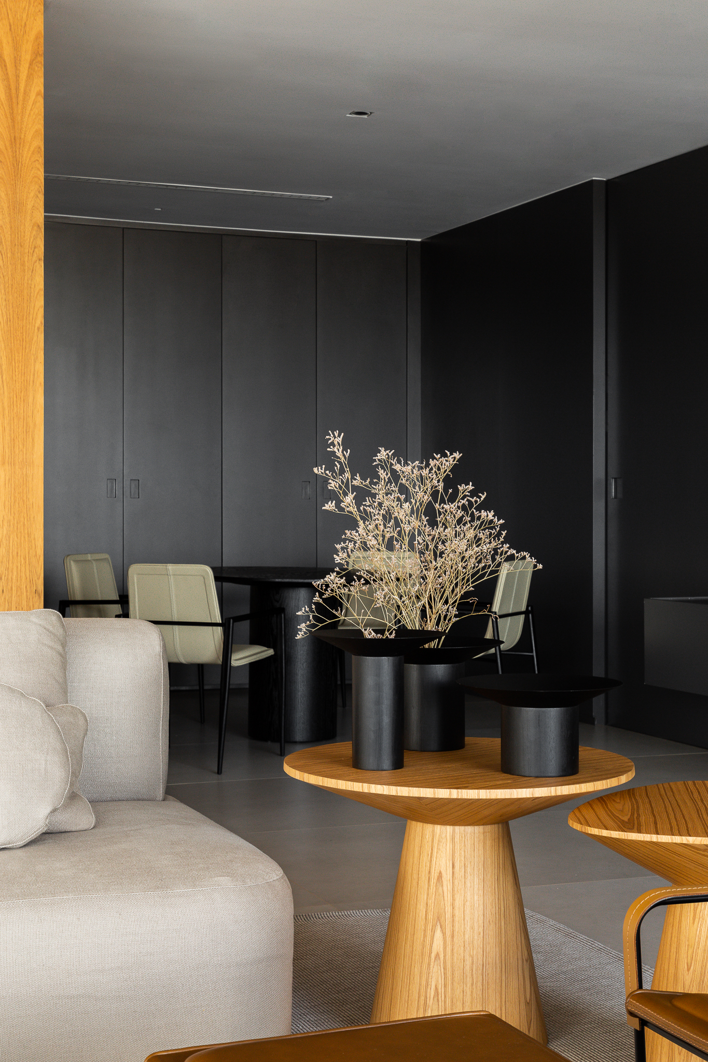
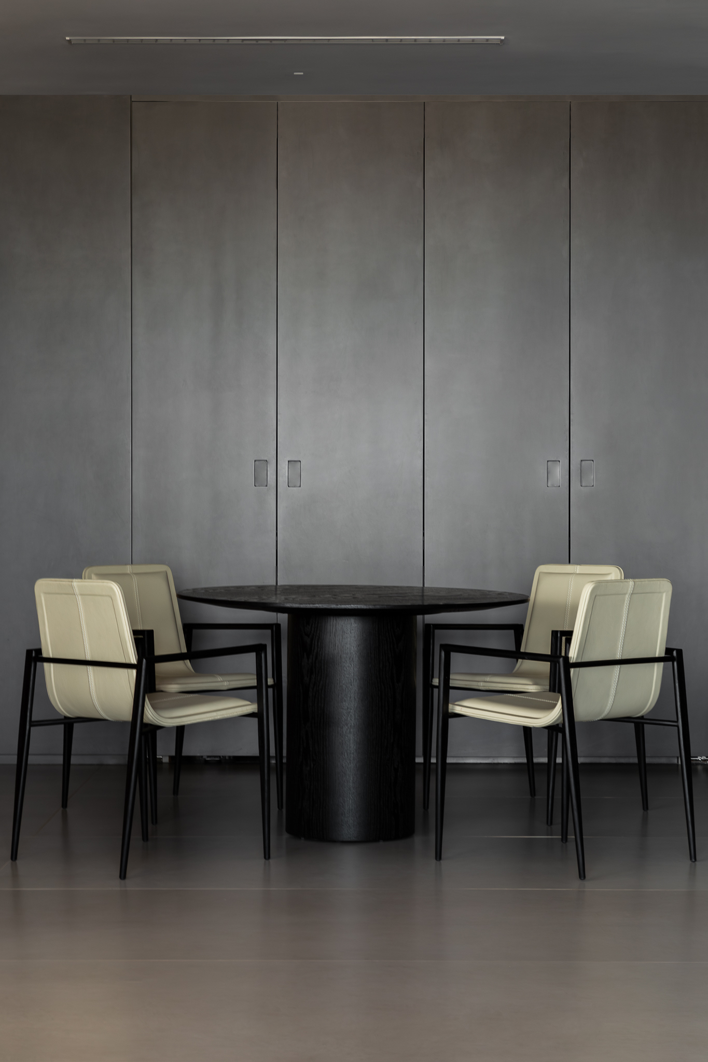
Movable wooden panels were added to create isolation for the kitchen when necessary, completely separating the spaces and creating a well-defined wooden block. For the bedrooms, we aimed to work with lighter gray and wood, bringing a sense of lightness to the spaces.
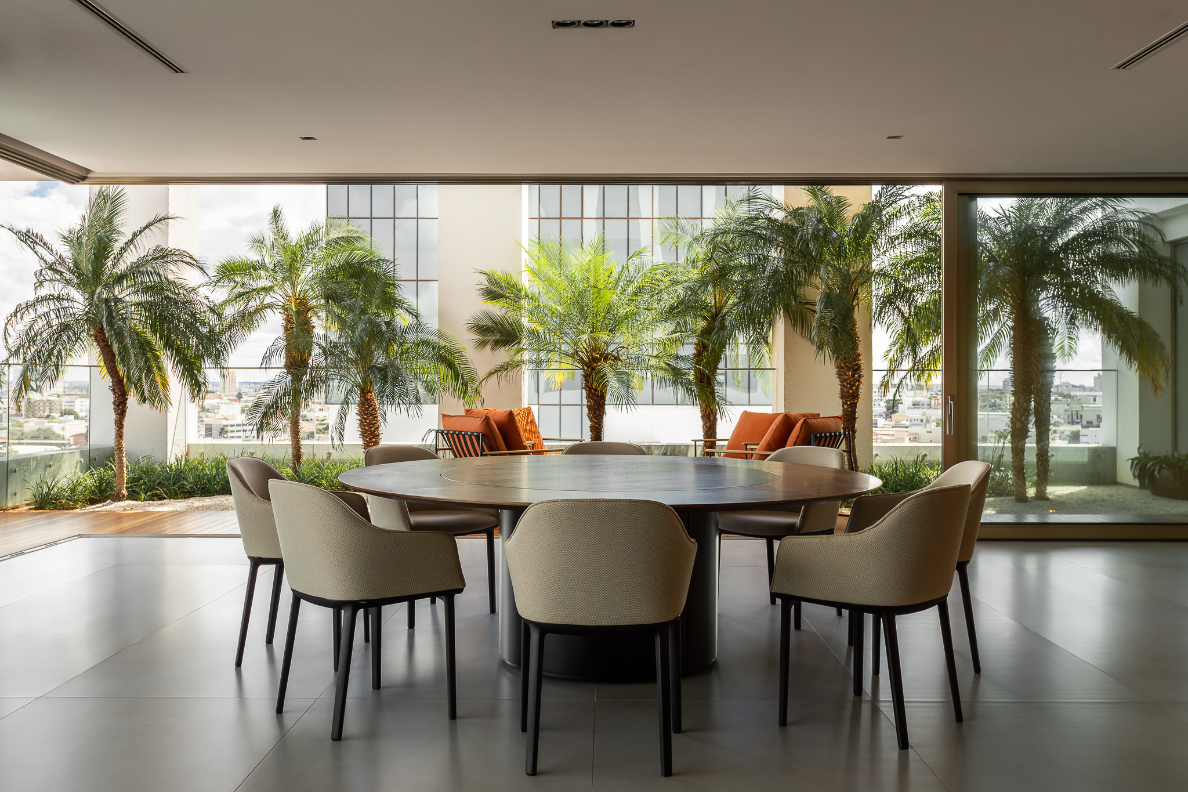
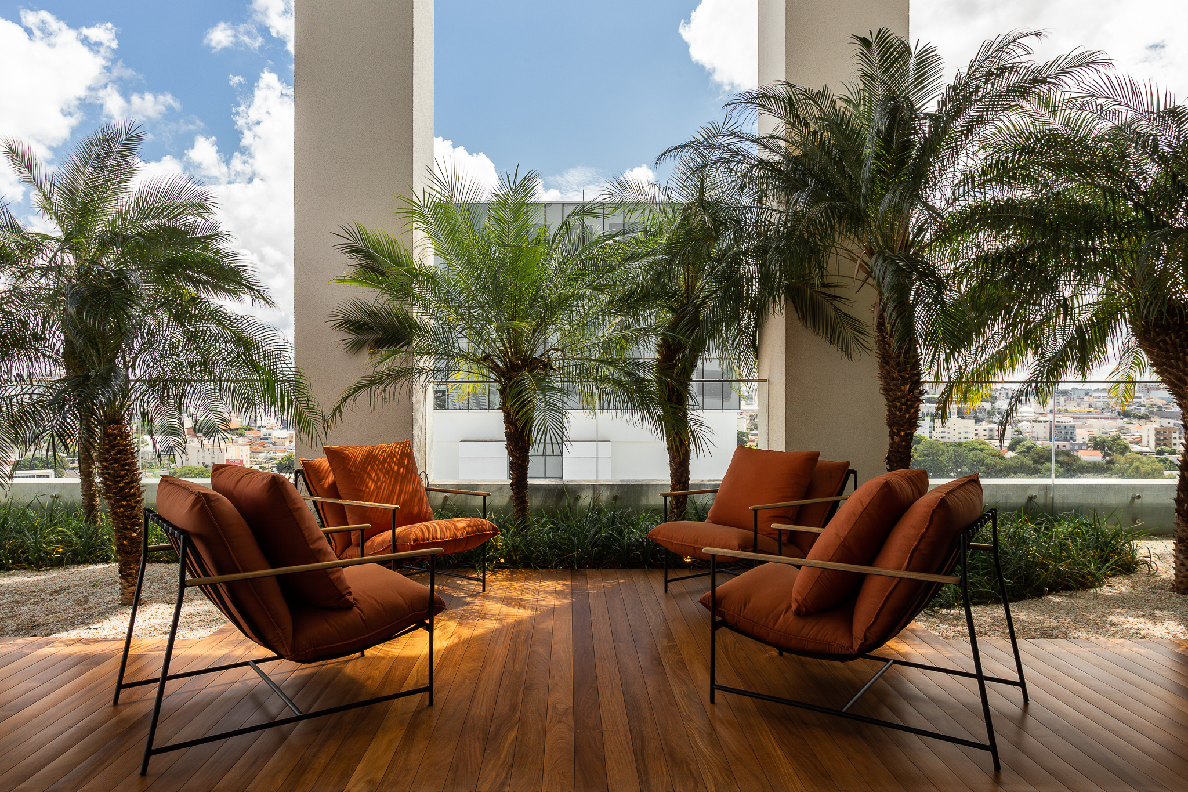
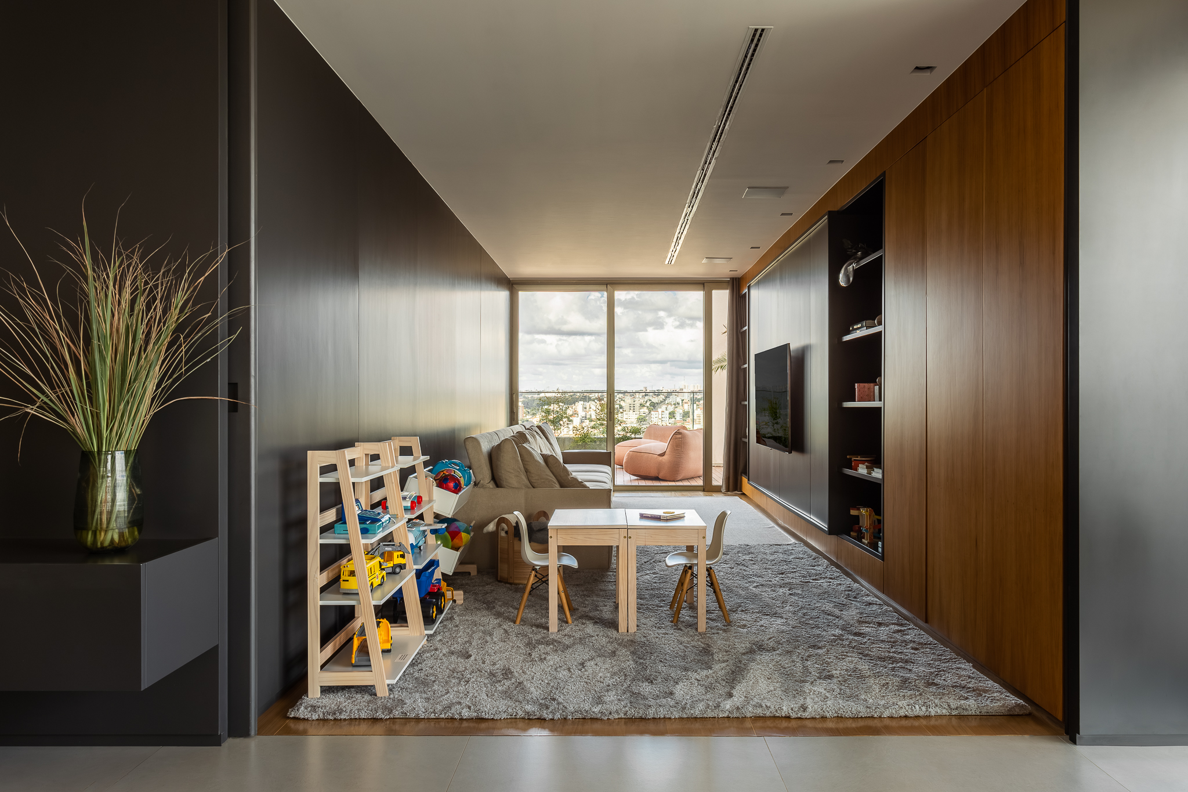
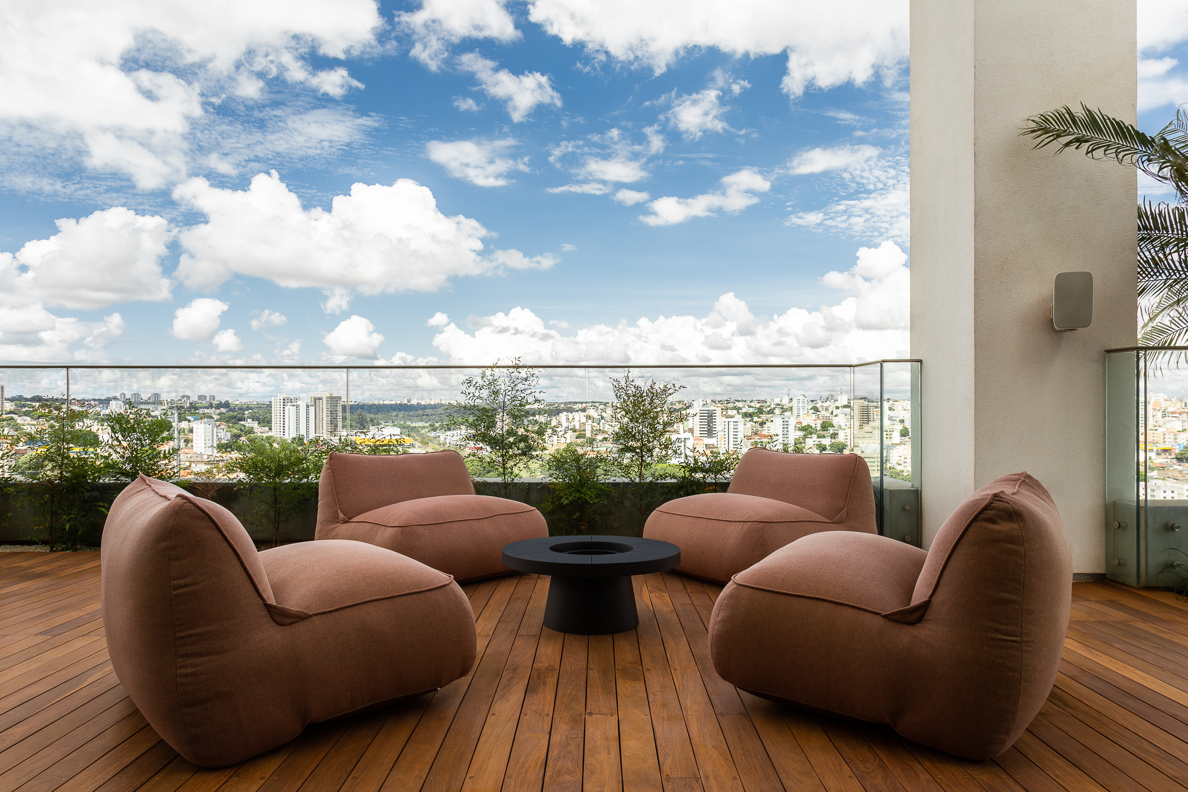
With the creation of new spaces for the apartment layout, the outdoor area was divided into two leisure spaces: one that integrates with the living room, expanding the social area, and another more private space oriented towards the bedrooms, which includes a pool and a gathering area.
