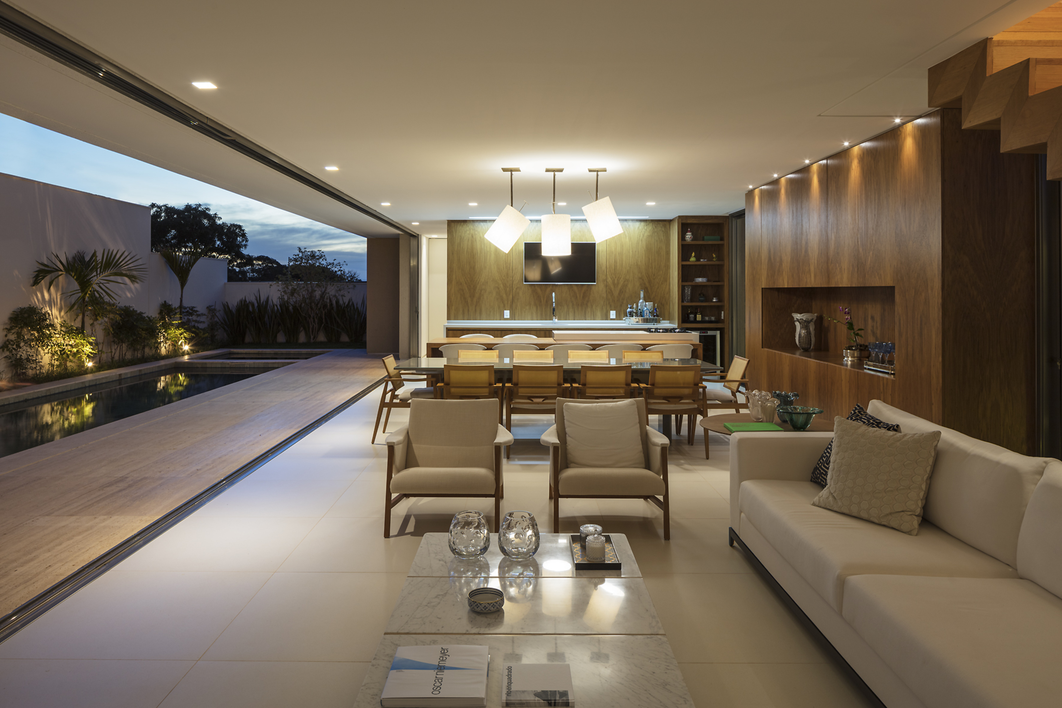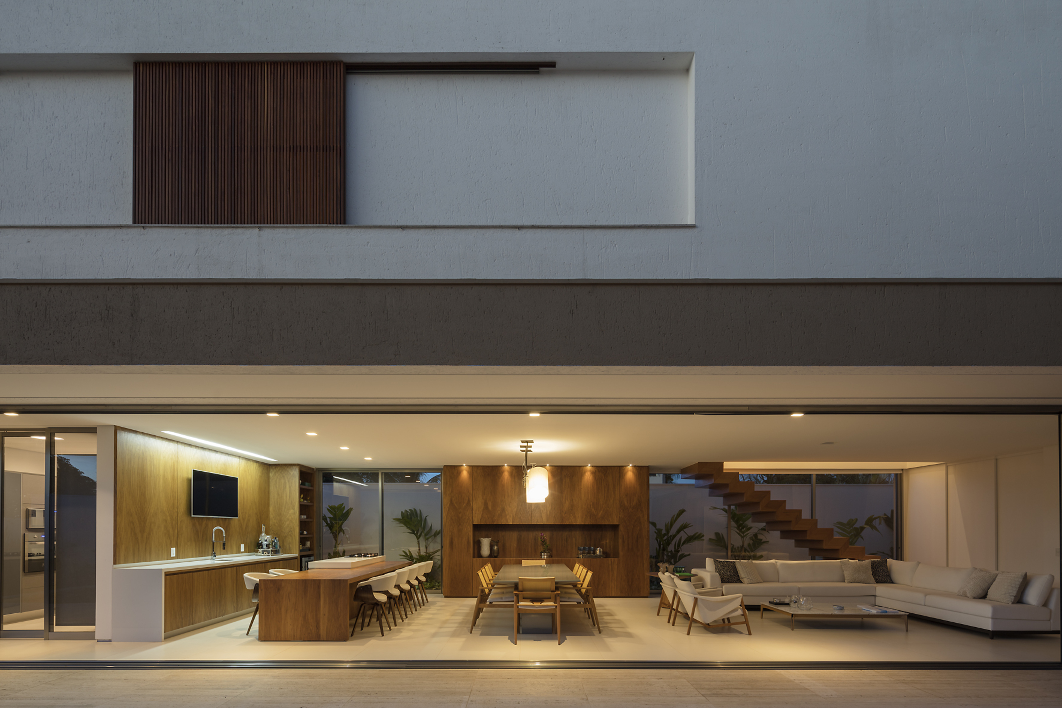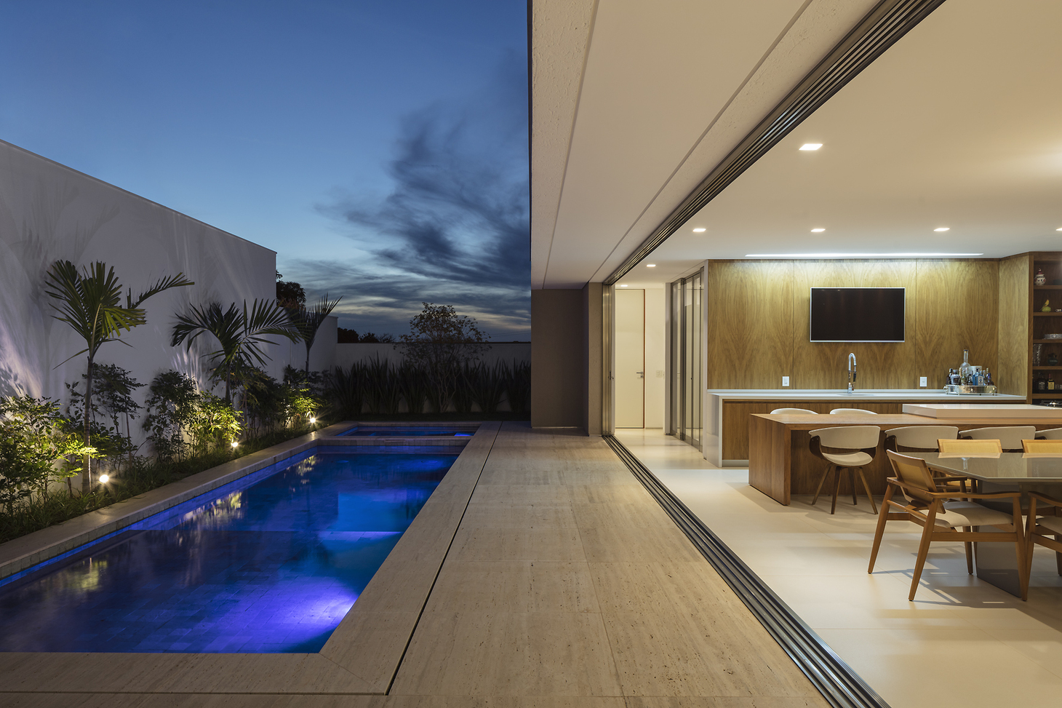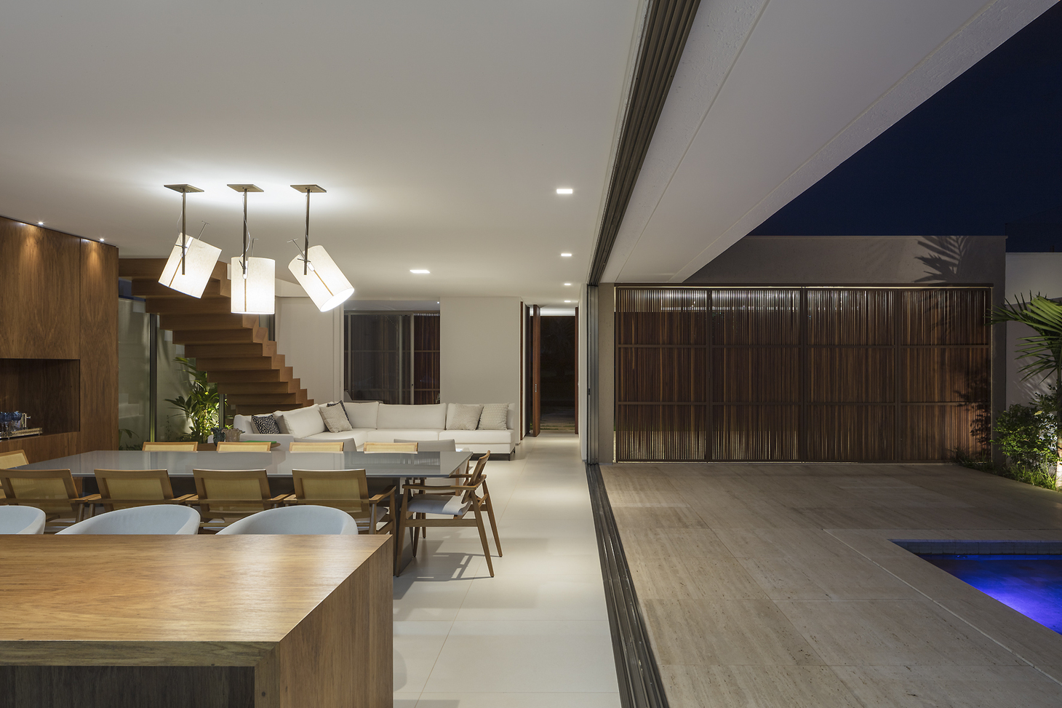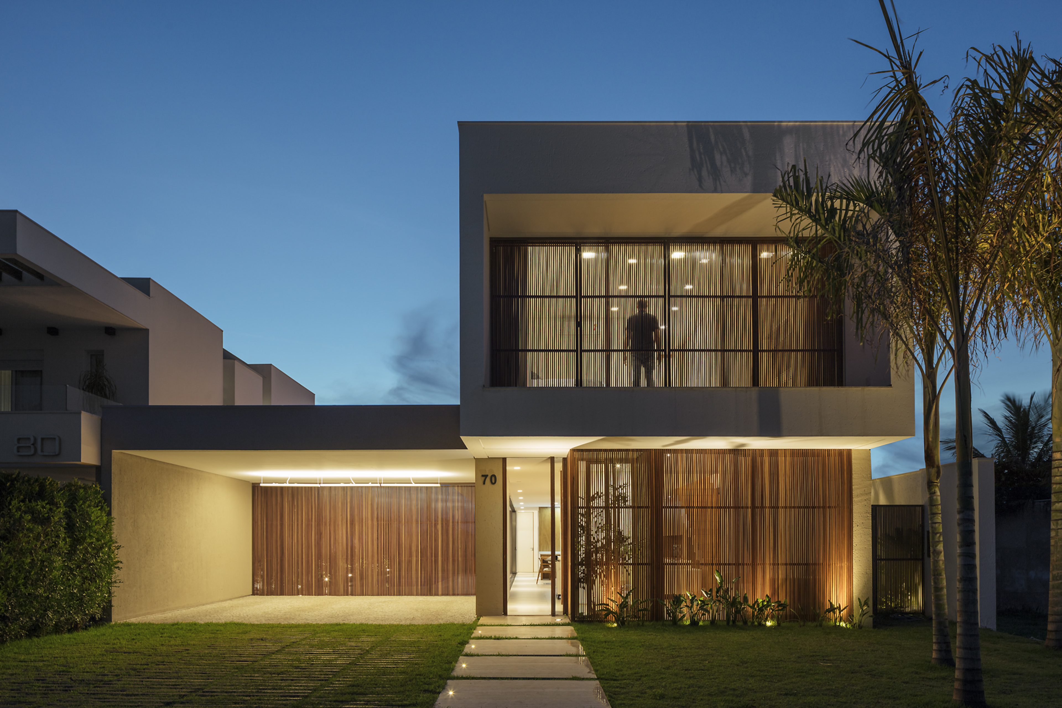A cozy residence designed for a young couple who wanted to entertain friends, family and put on parties. We used an "open-plan room" concept and fluid interactions between the spaces.
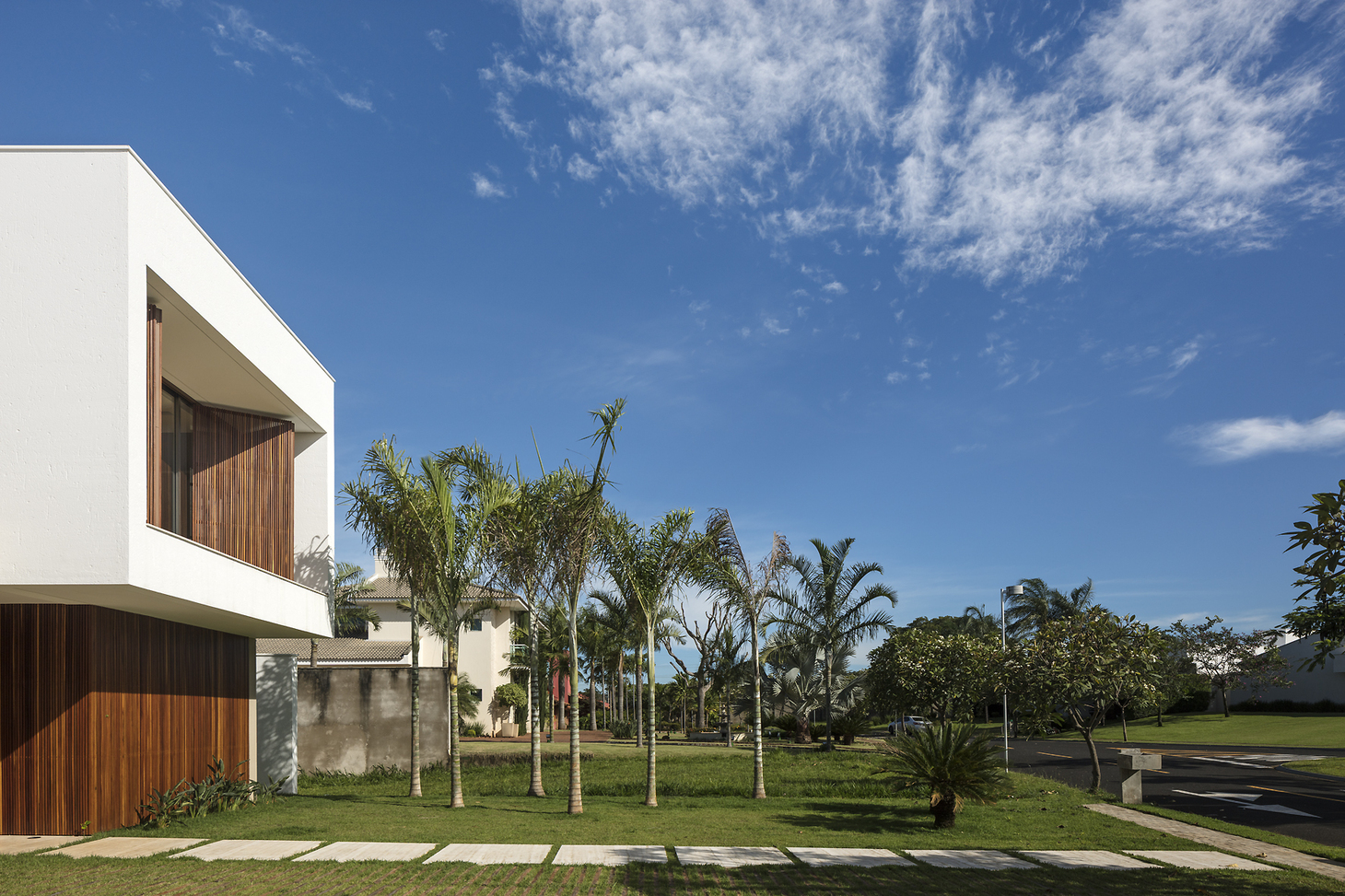
The residence was designed for a young couple who wanted a place to receive friends, throw parties and in the future to have children and enjoy it together as a family.
The concept used was the “veranda-room,” where the living room could be transformed into a balcony, enabling this space to interact with the outside environment. The design line followed by the office is always minimalist, where less is always more.
The project’s conception was based on sectorizing the house’s functions, but there should be fluid interactions between them. The project follows a minimalist line that can be observed by the pure forms and materials with clean architectural appeal.
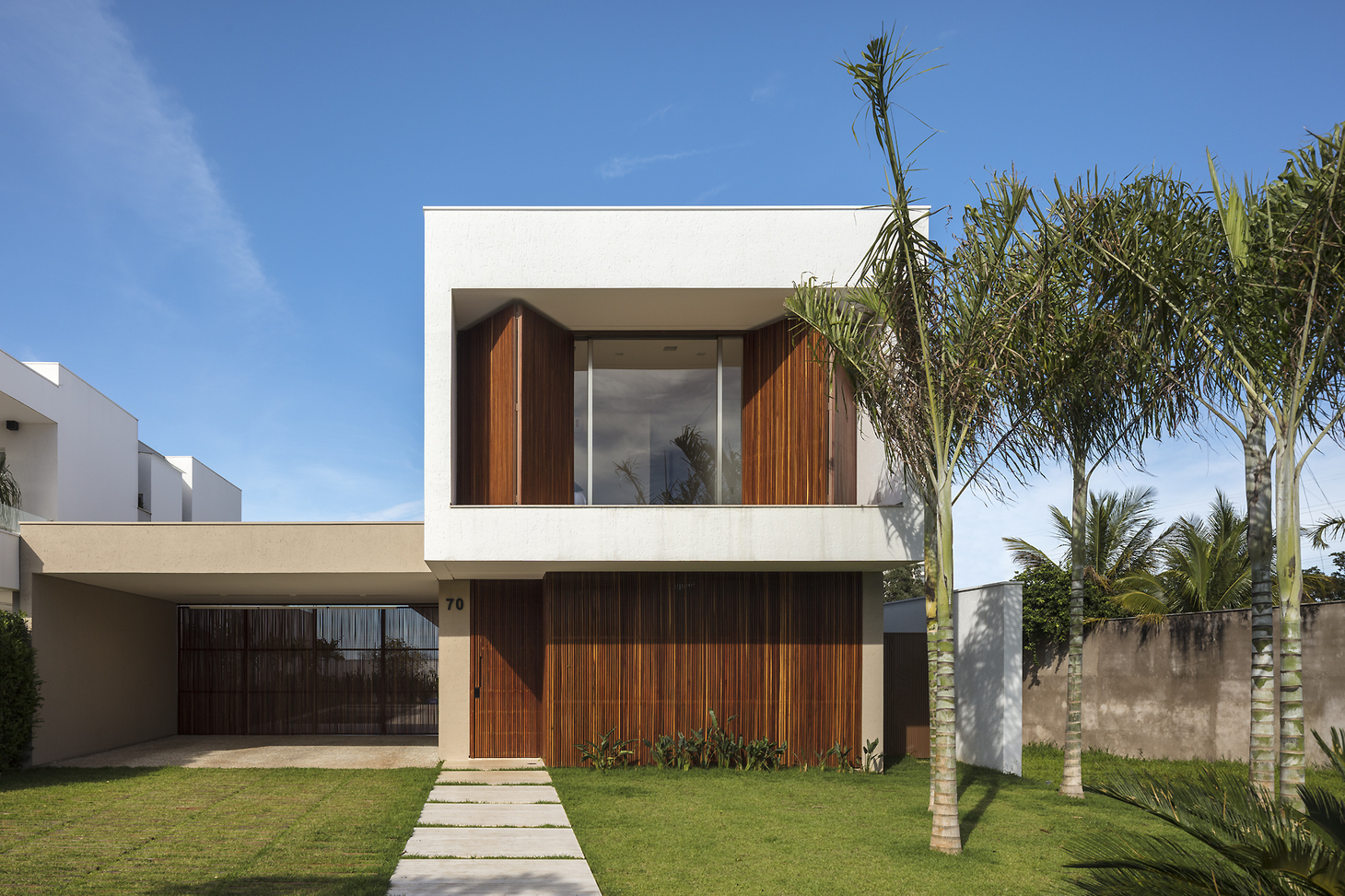
The greatest difficulty was to be able to fit the client’s entire program of needs into a 423m² plot of land.
The ground floor of the house was designed to be fully integrated, where living room, dining room and gourmet room become a single environment with openings for natural lighting and cross-ventilation, giving greater efficiency to the thermal comfort of the house and making the design more fluid, besides assuring a view of the garden from anywhere in the house.
The most important distinguishing feature is the large gap in the social area that joins up with the entire leisure area. The façade stands out with its simple design and pleasant aesthetics.
Because of the generous frontal setback and a small square facing the plot, the house was conceived in a manner to have a view of these gardens, while protecting the residents; thus, the entire façade is open to the outside and protected with slatted Brazilian Teak wood panels, which permit the view to the outside while ensuring the privacy of residents and visitors.
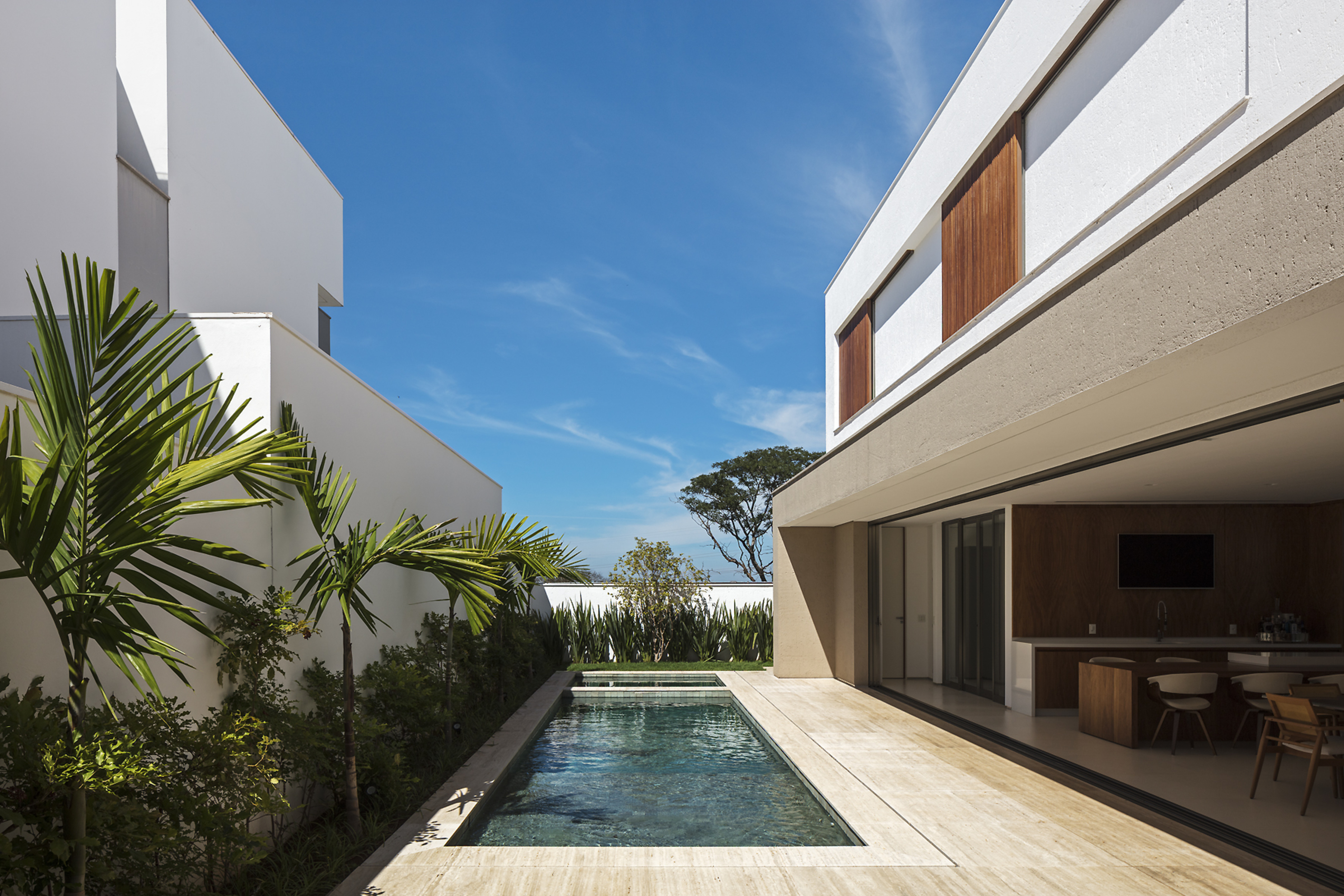
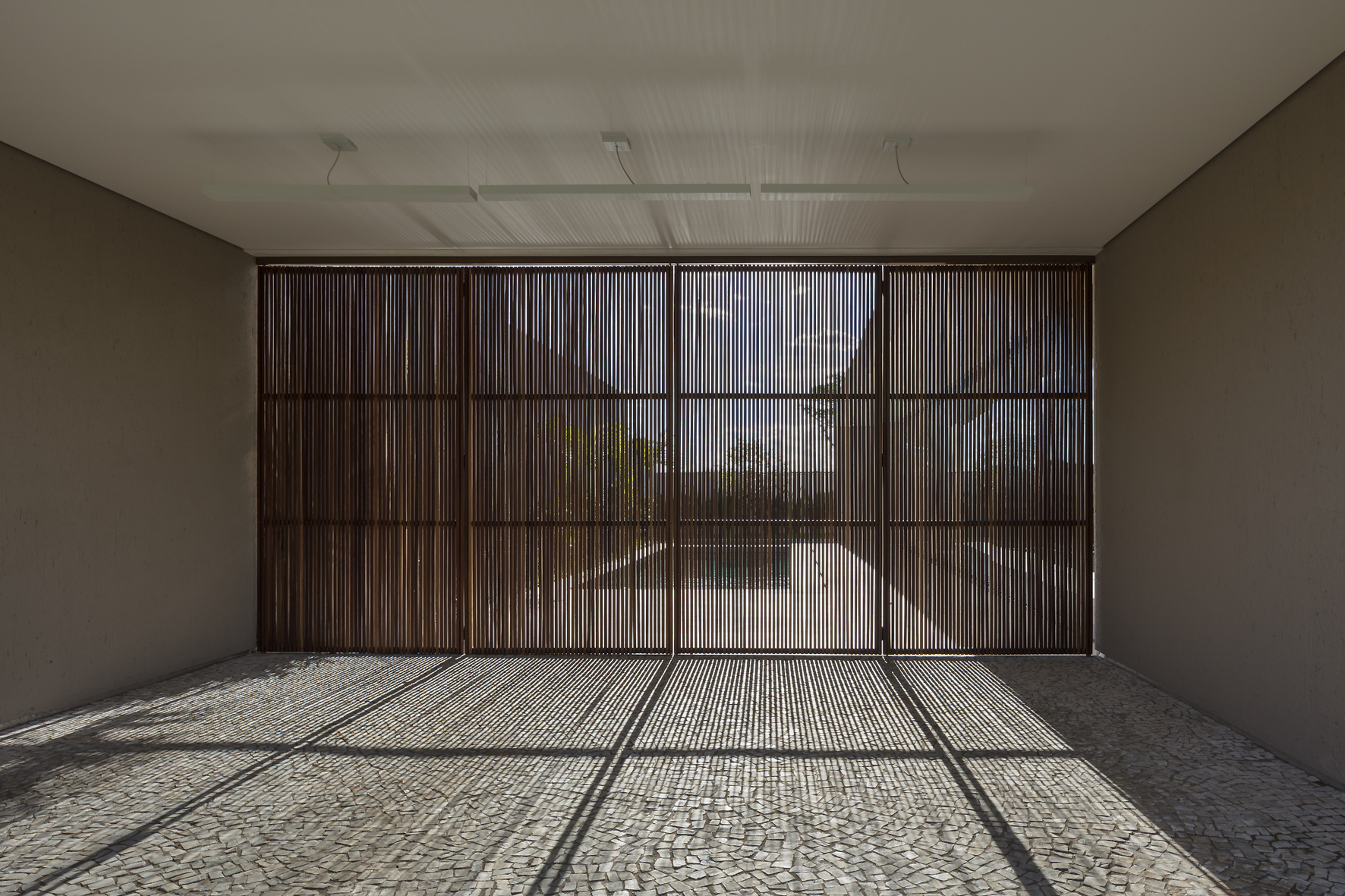
A large folding panel was installed in the garage that, when opened, integrates it to the leisure area and gives the house an additional support space for parties and events. The upper volume, also with a big folding panel, when open, offers the master suite a view of the front garden and of the square in front of the residence.
Wood is the predominant material of the residence, designed to be a natural element that adds a cozy sensation. Travertine marble, as it is a noble and timeless material, was used in several of the house’s environments: main entrance, leisure area and bathrooms.
The house’s interior design as well as the architecture follows the same minimalist line, using noble materials and natural aspects so that the architecture remains clean and timeless. White tones were used on all the walls, leaving the house light and spacious. In some specific points of the decoration, wood was applied in conjunction with raw tones to provide an aesthetic balance creating cozier and more refined environments.
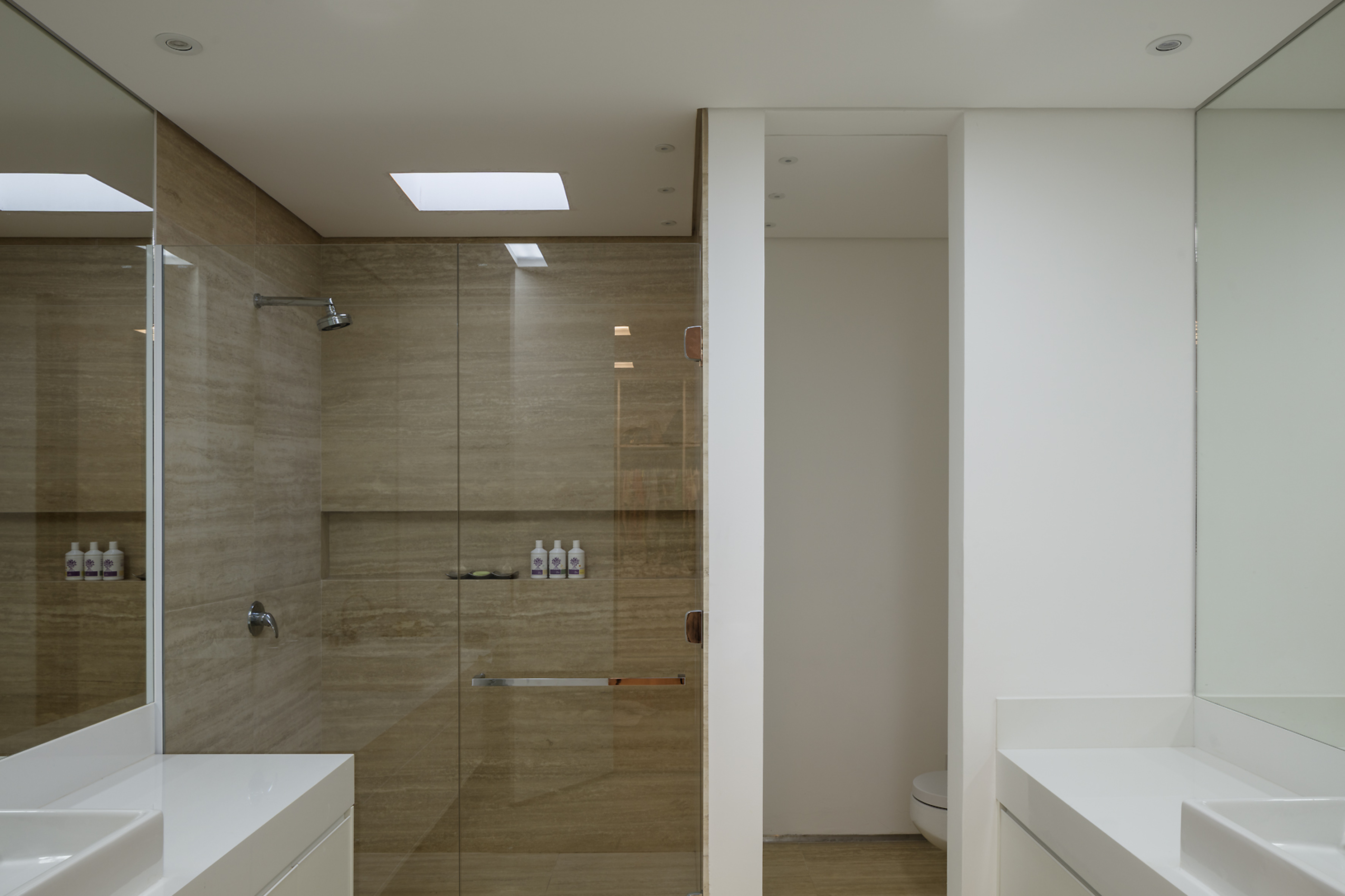
The project’s lighting consists of setting scenes and proportioning snugger ambiences. Spotlights highlight passages, prominent pieces of furniture and even make the landscape come alive during the night.
For landscaping purposes, a denser vegetation was planned for the northern opening while around the house tropical plants provide visual comfort and a sense of warmth for residents and visitors.
