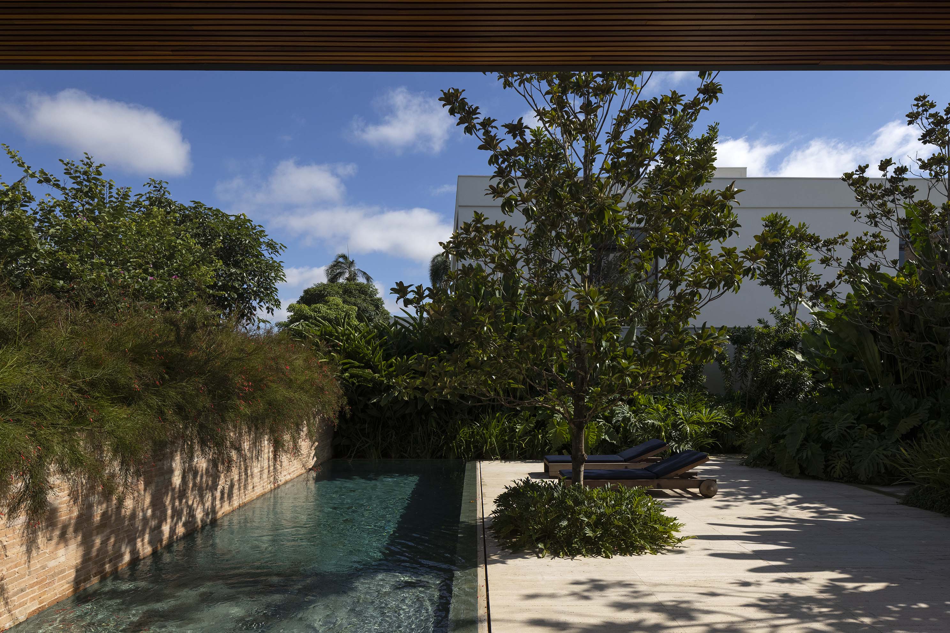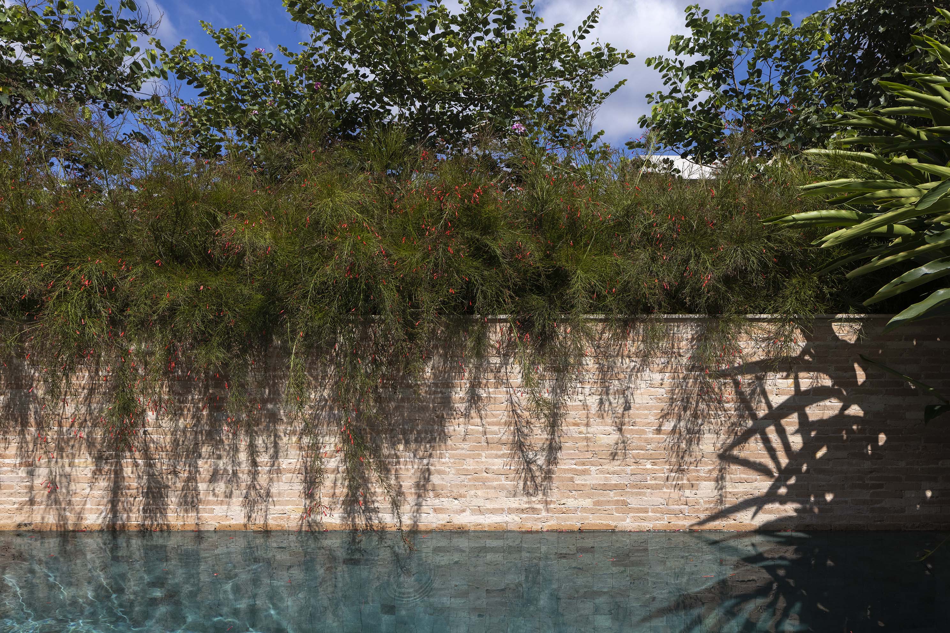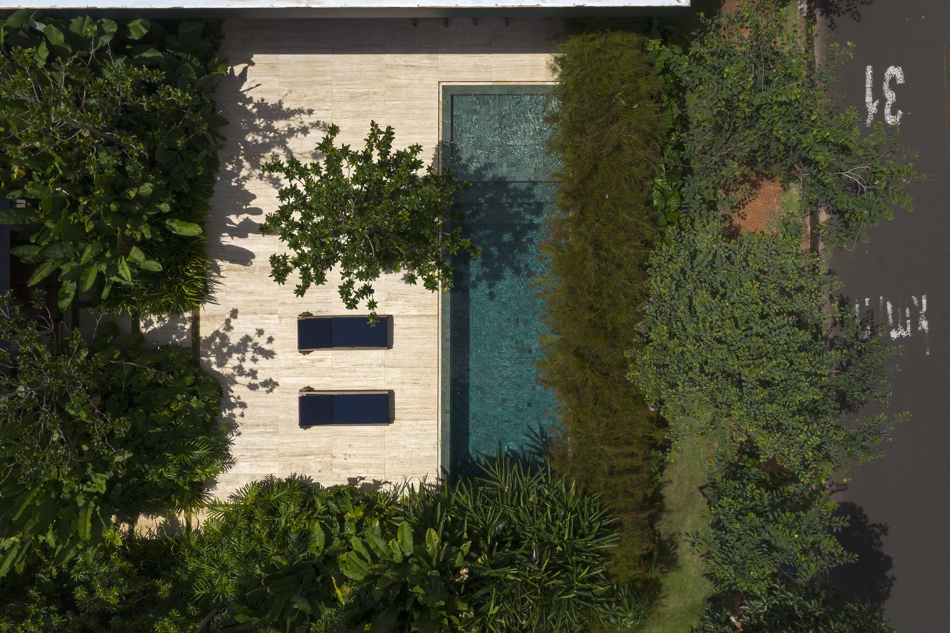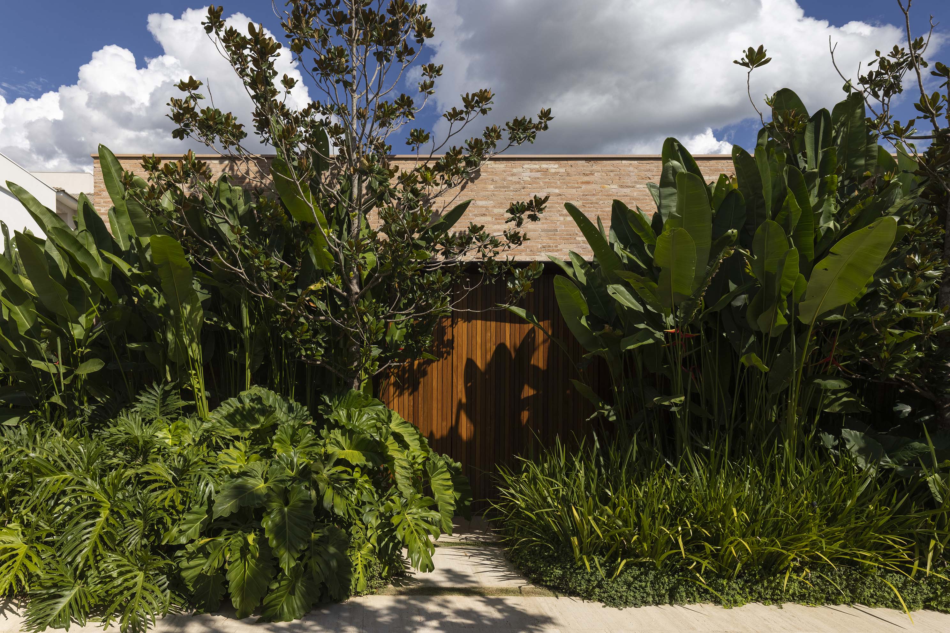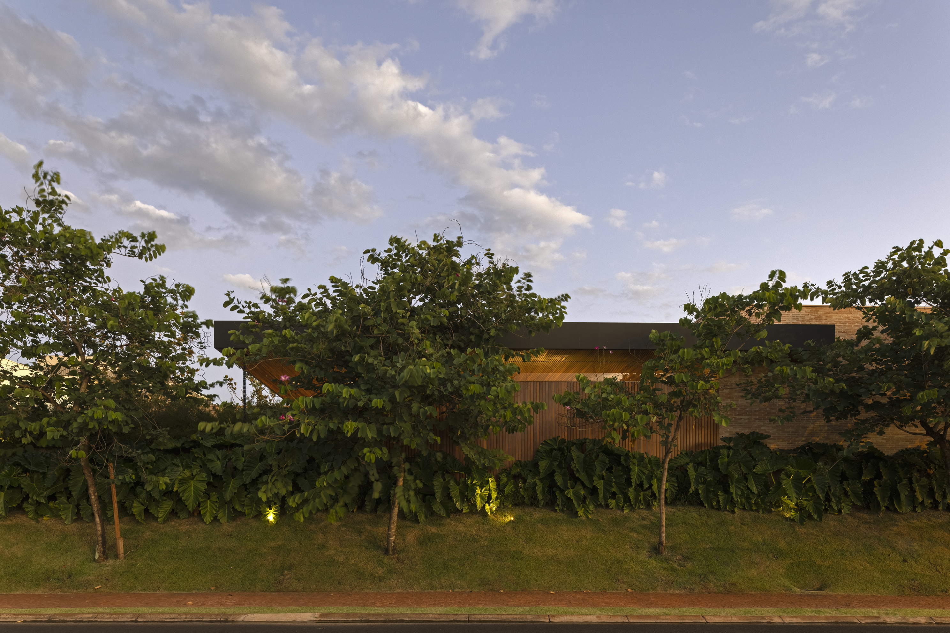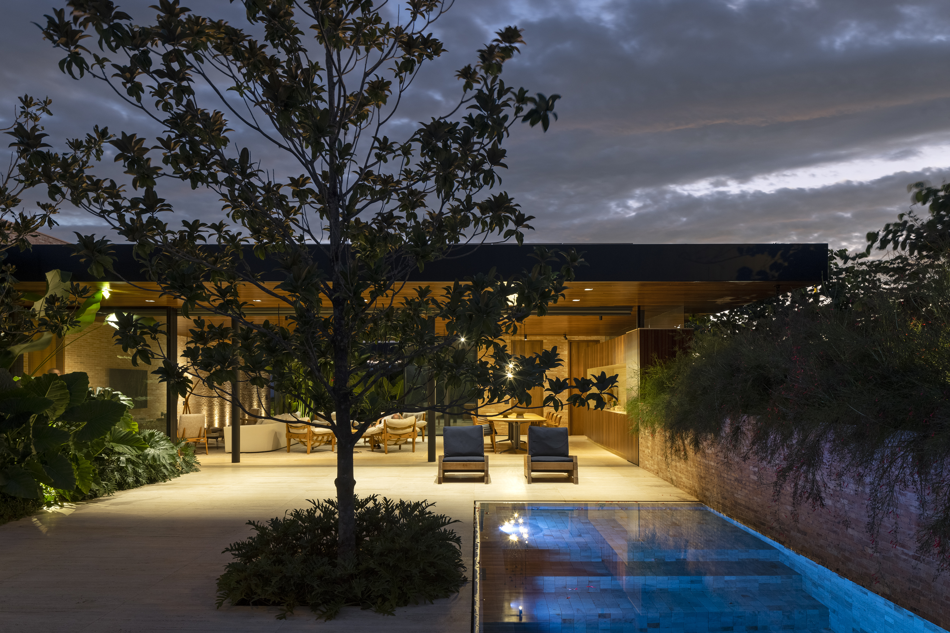In this project, it is the landscaping that is the protagonist. We organized the residence in a single floor connected to two internal gardens, thus accommodating the residents' request to contemplate nature from within a closed condominium.
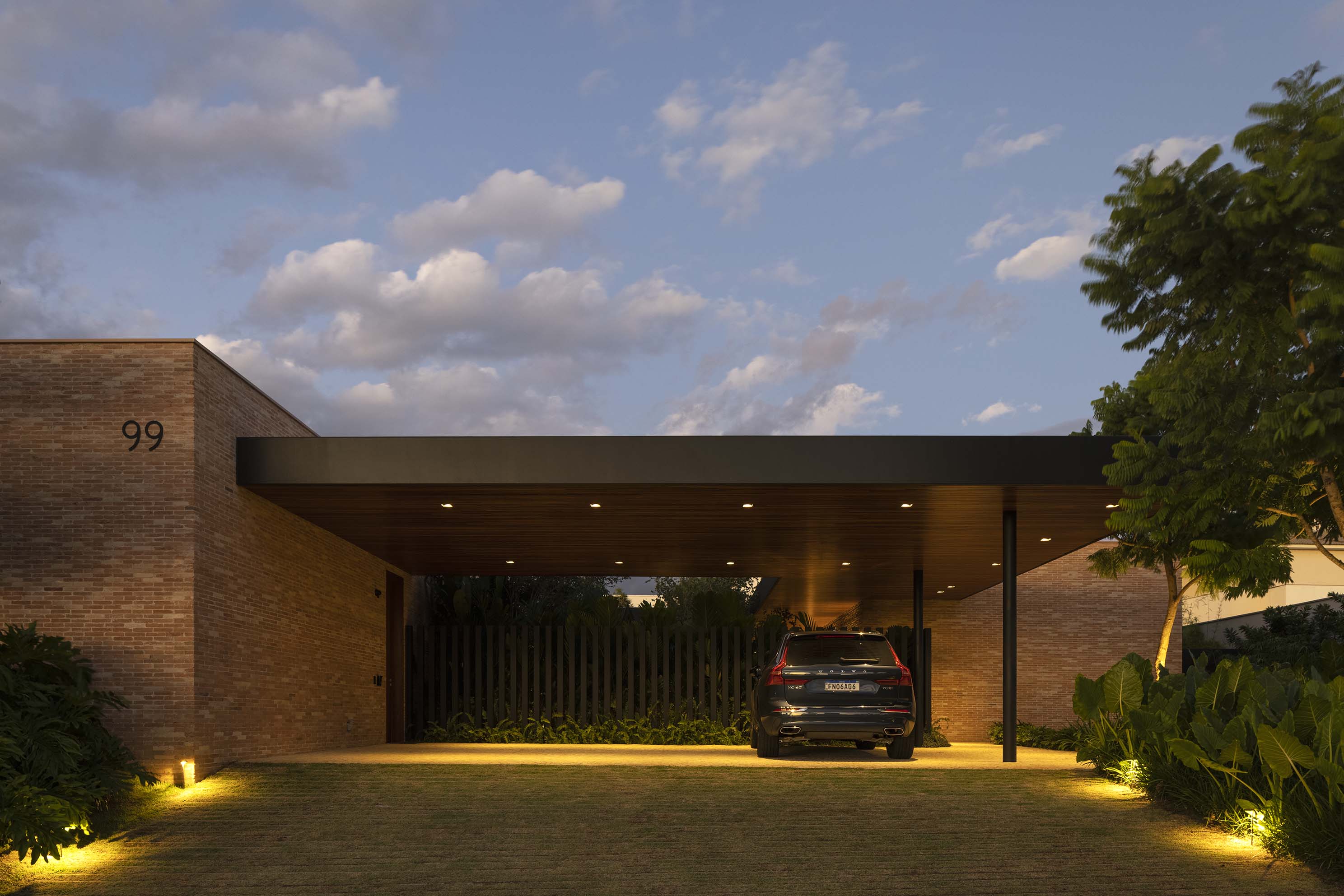
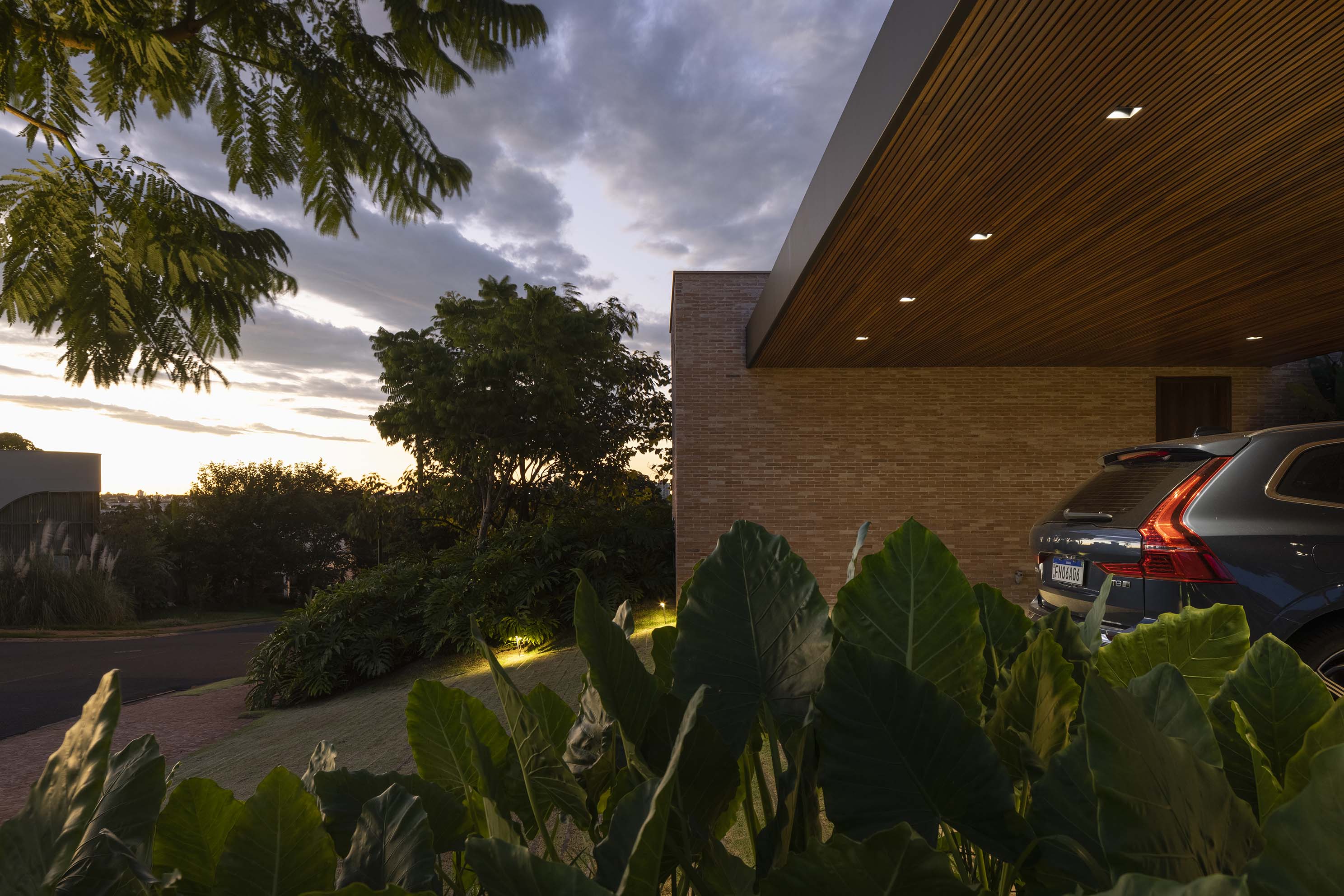
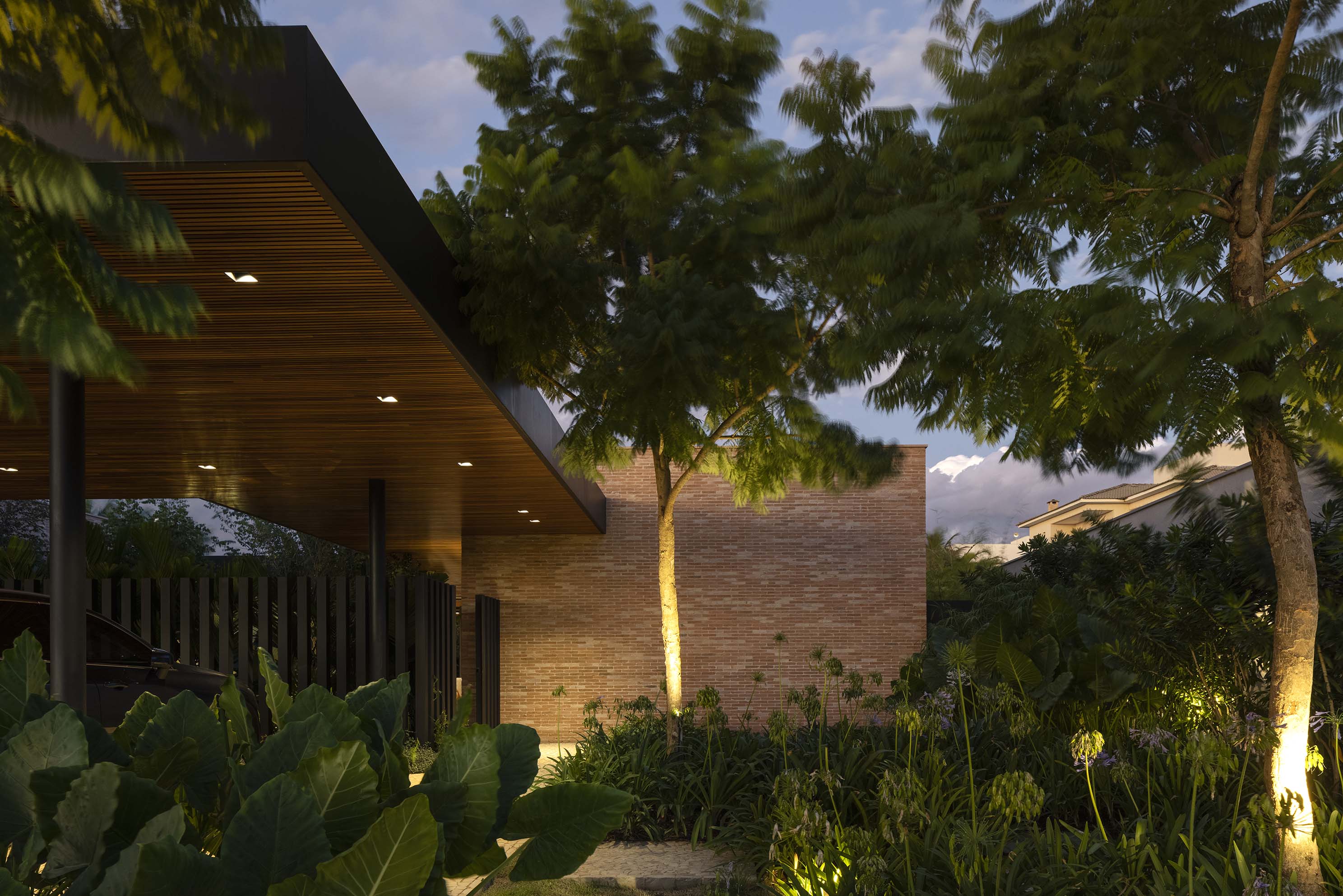
Designed to meet the needs of the residents to contemplate nature within a gated community in the city of Uberlândia-MG, the Malu house is organized in a single floor connected to two internal gardens, cultivating a strong connection between the living spaces and the landscaping. These gardens play a structuring role for the project, interlinked to the social areas to create a wide and fluid space.
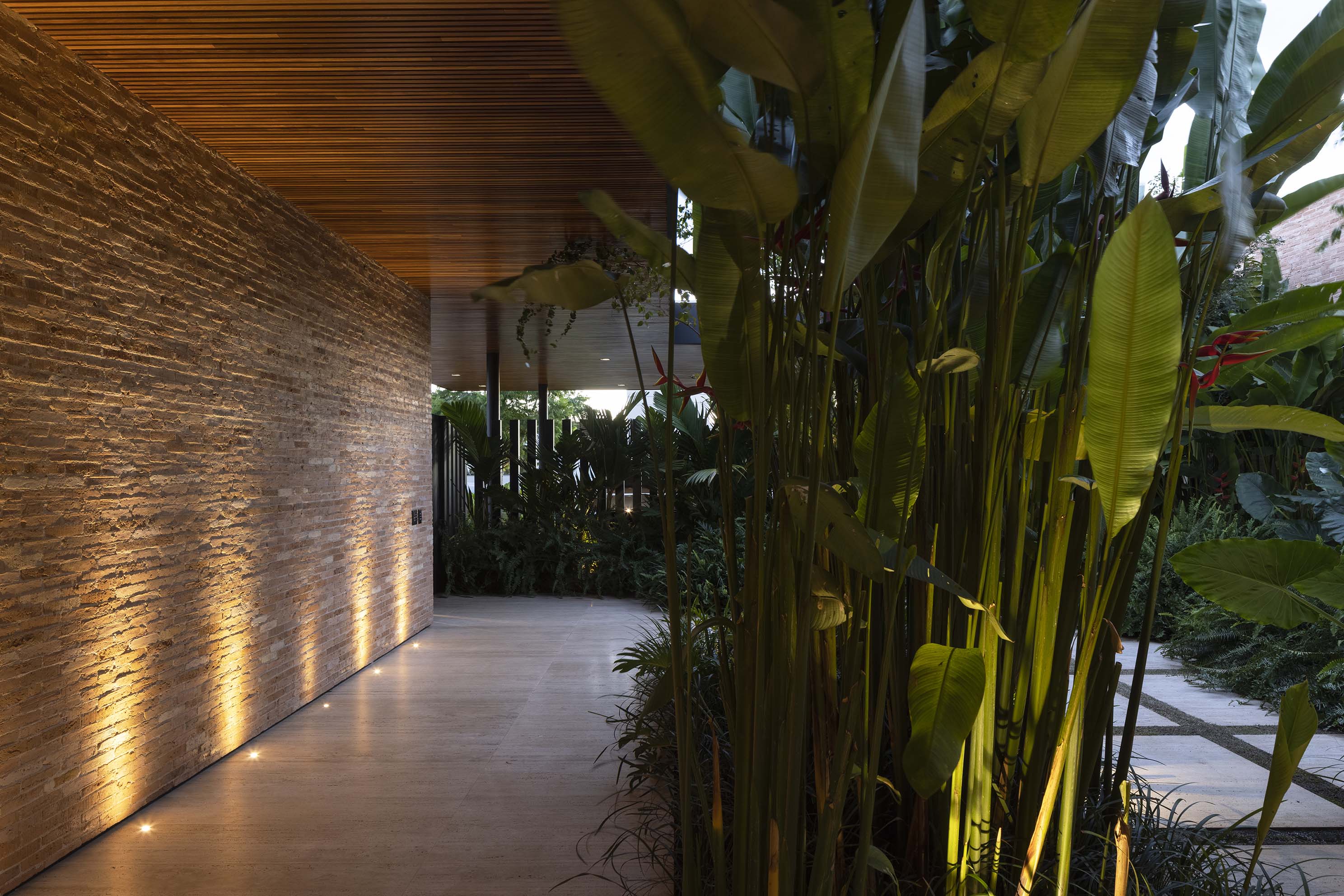
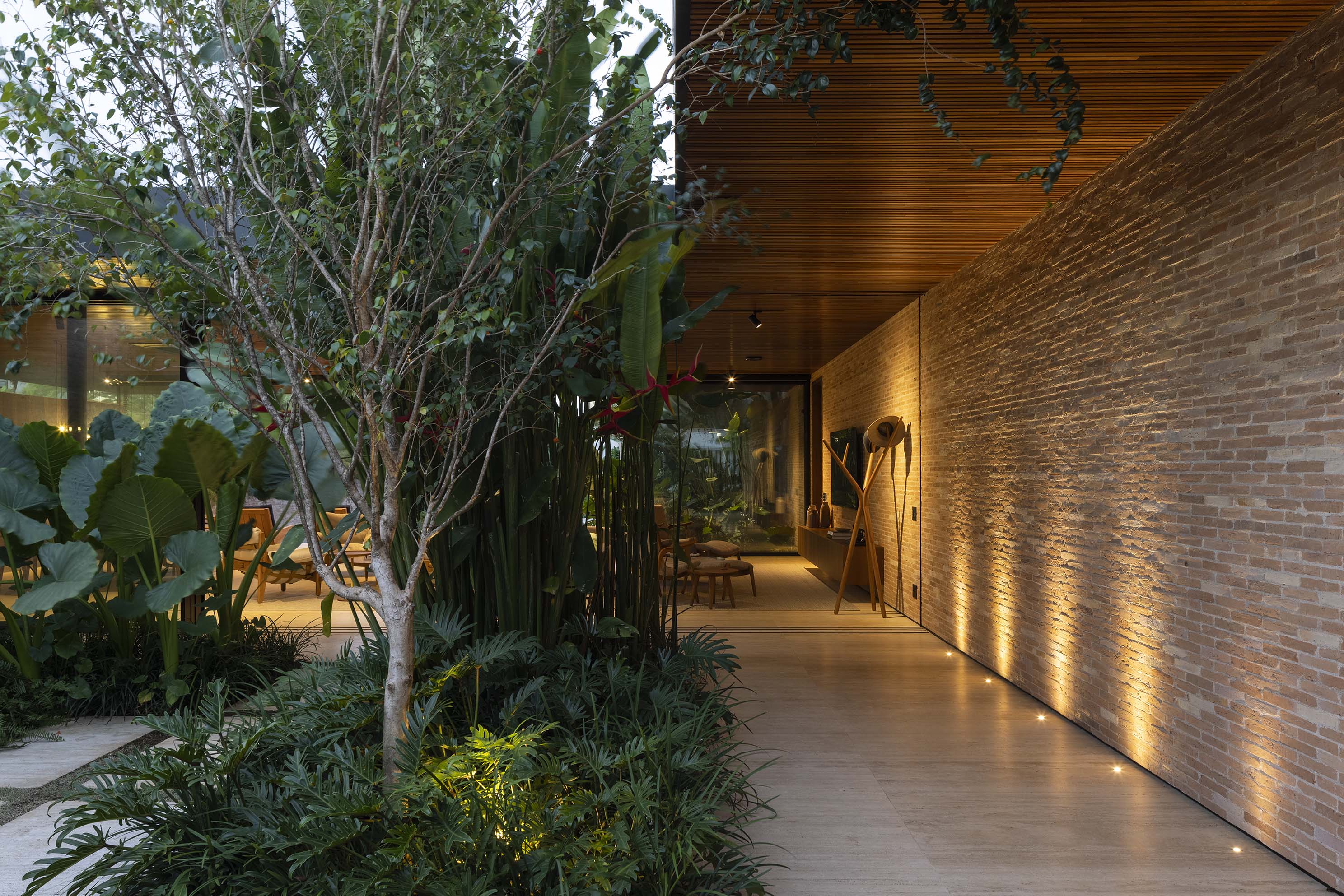
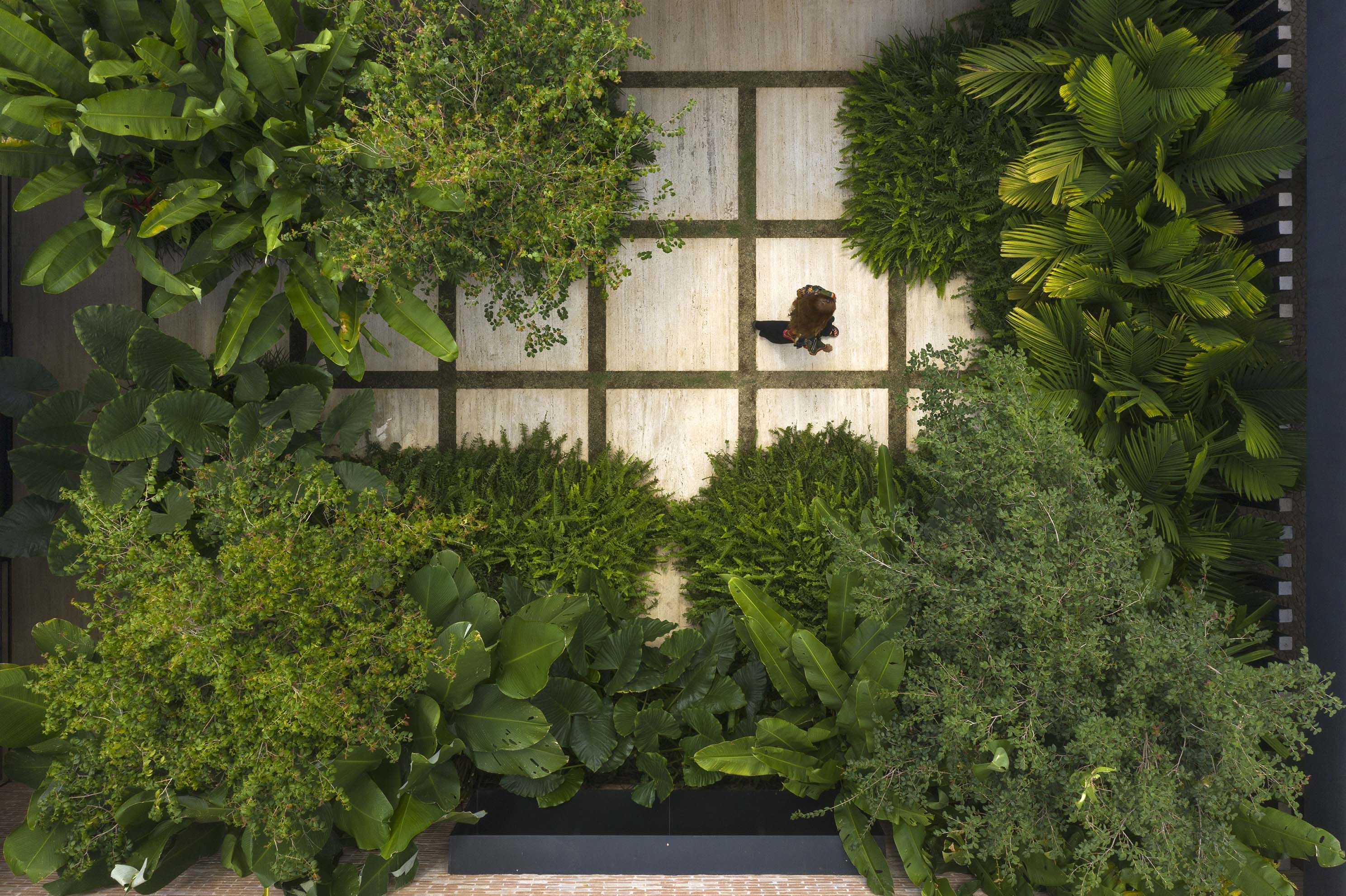
Introducing landscaping as a protagonist allowed a well-defined sectorization between the living and social spaces by means of a functional program, and the integration with the vegetation from the entrance of the house to the living quarters, inviting the user to contemplate the foliage during the journey into the interior of the residence.
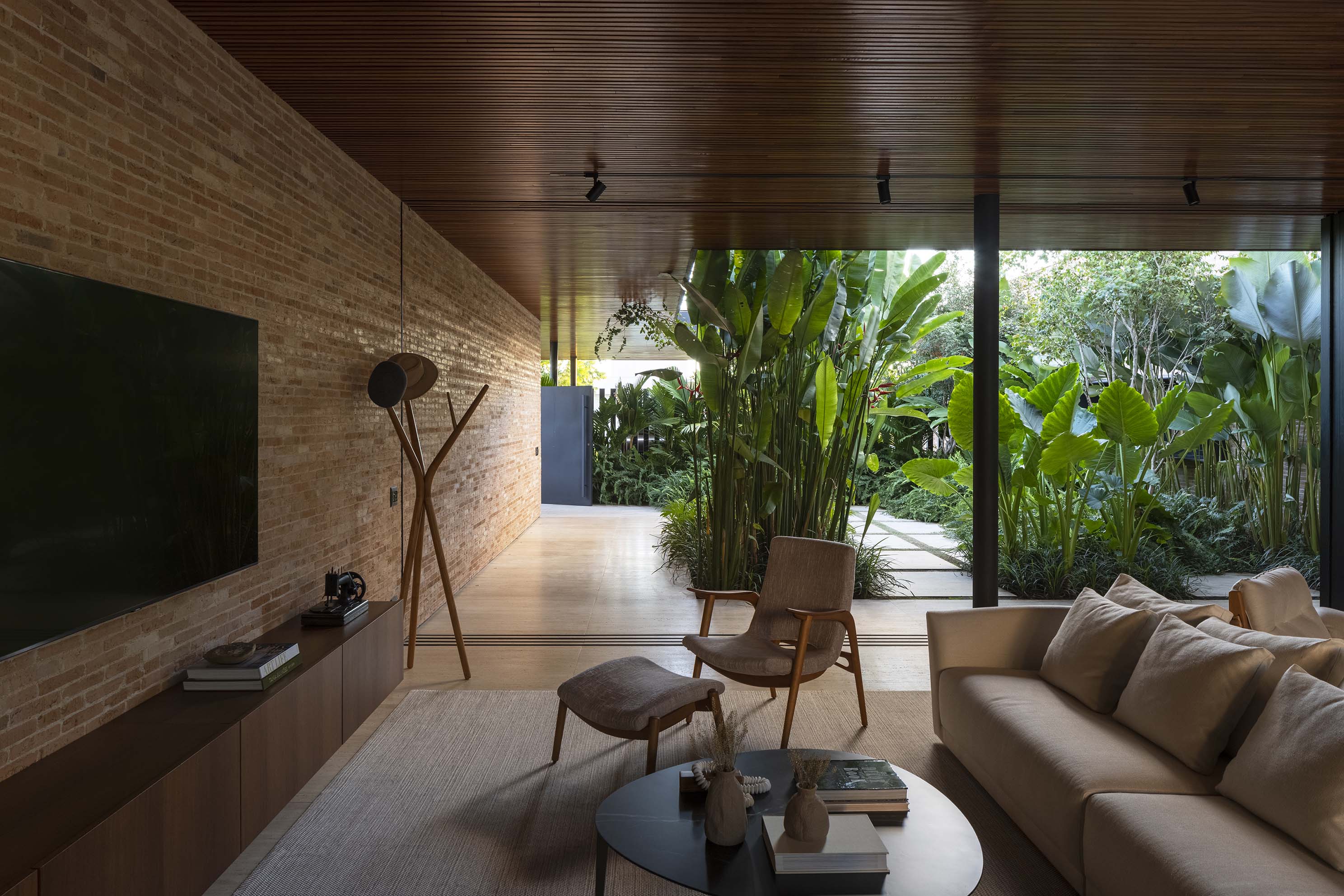
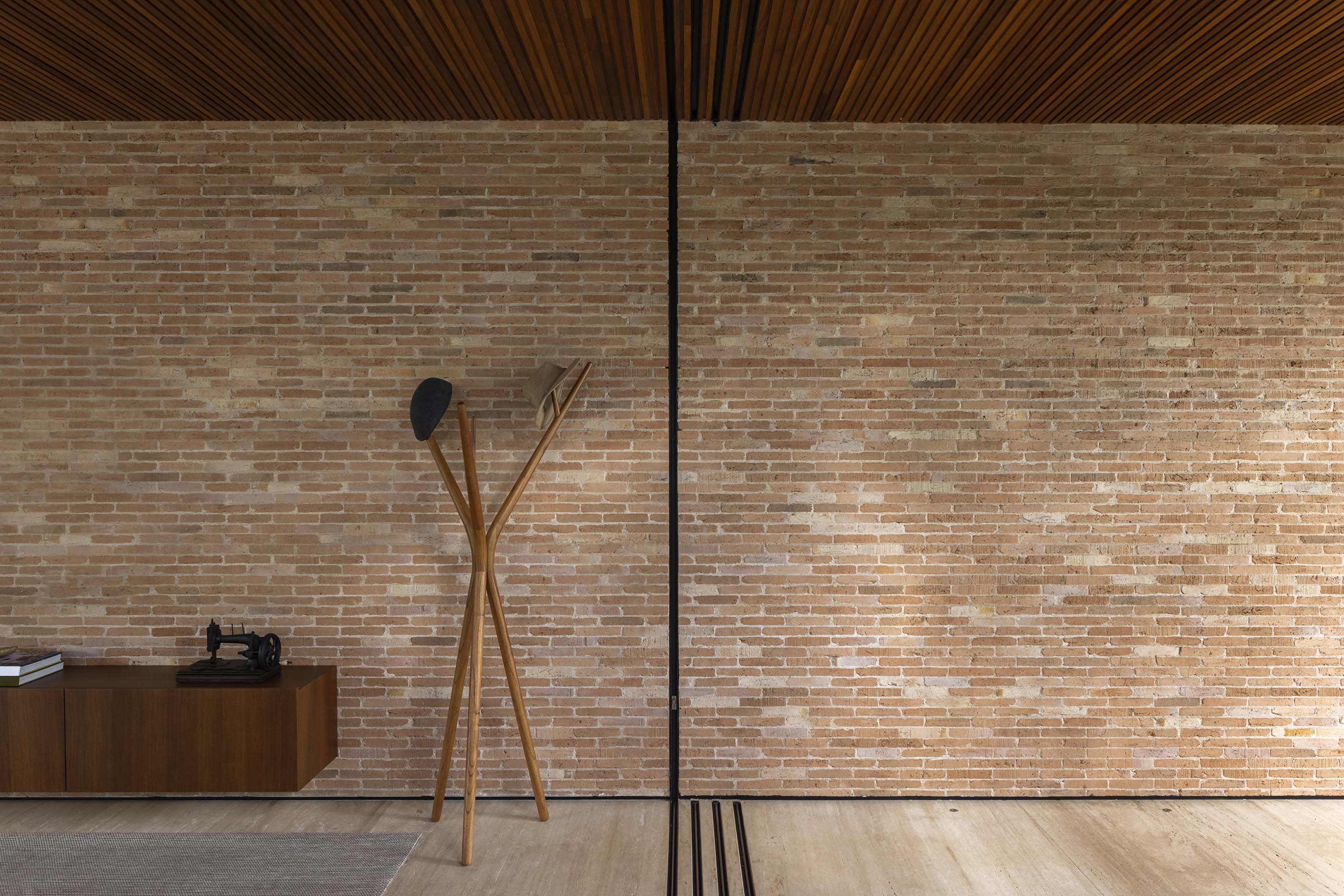
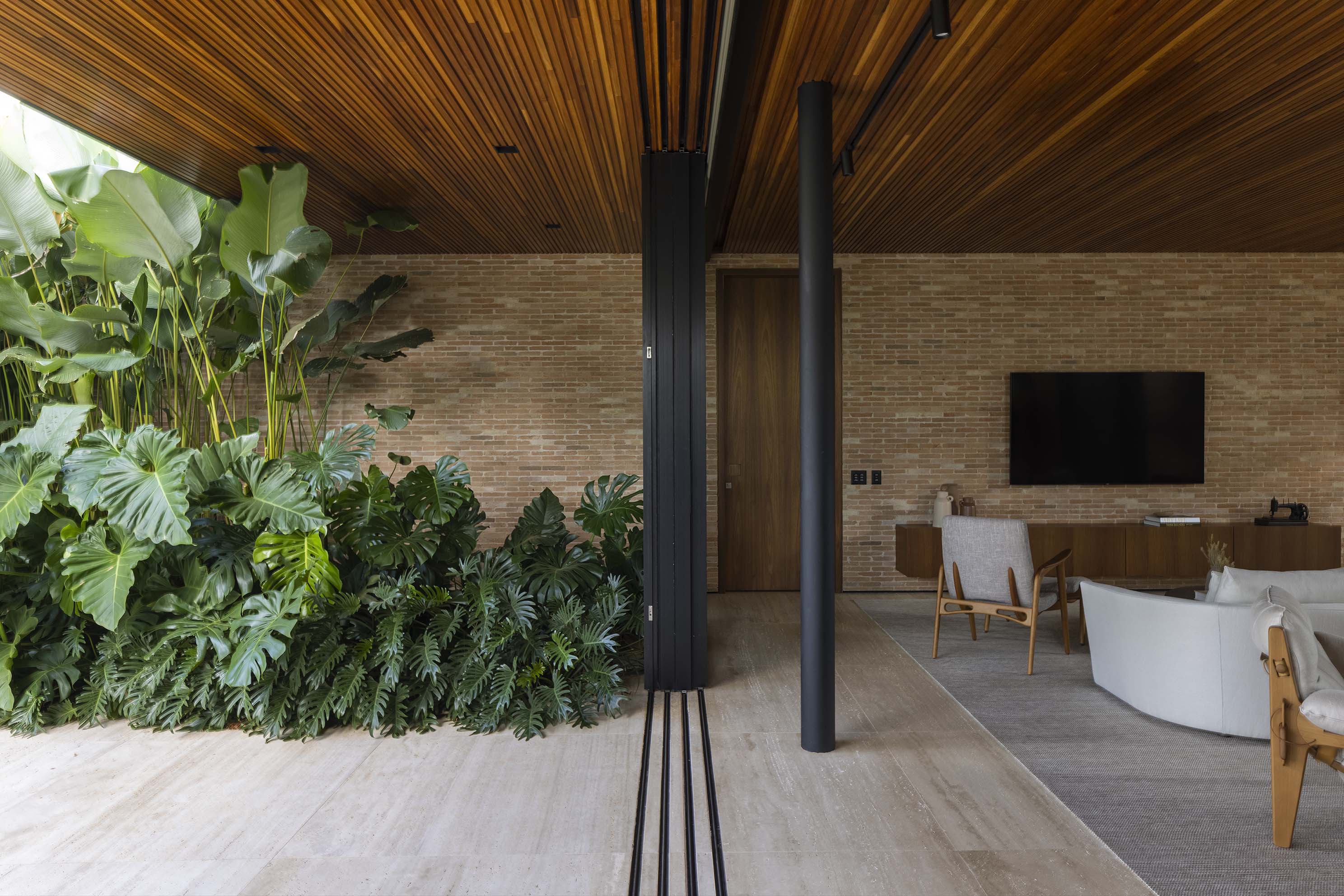
The project made use of tropical species to compose a denser vegetation mass along with trees whose canopies, through the shadows they throw, favor the locale’s microclimate, making the spaces more comfortable and refreshing. The position of the gardens allowed for more natural lighting and cross-ventilation of the social environments.
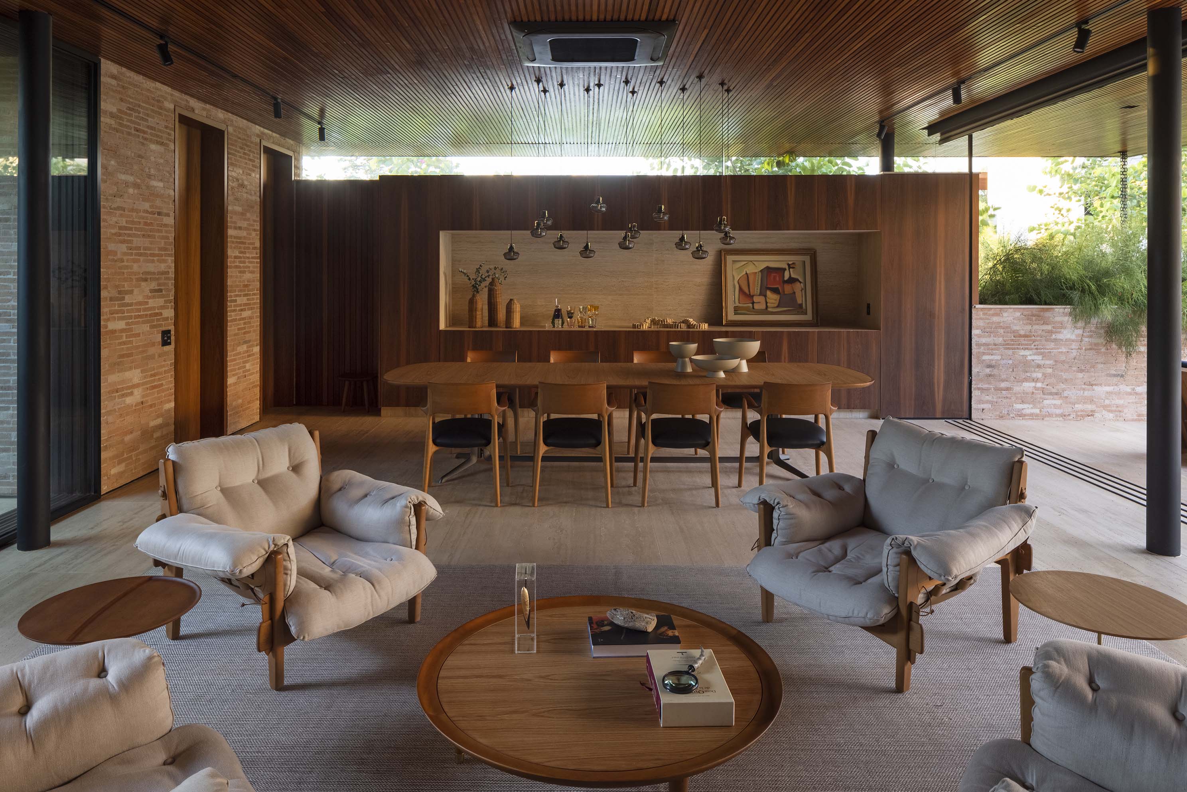
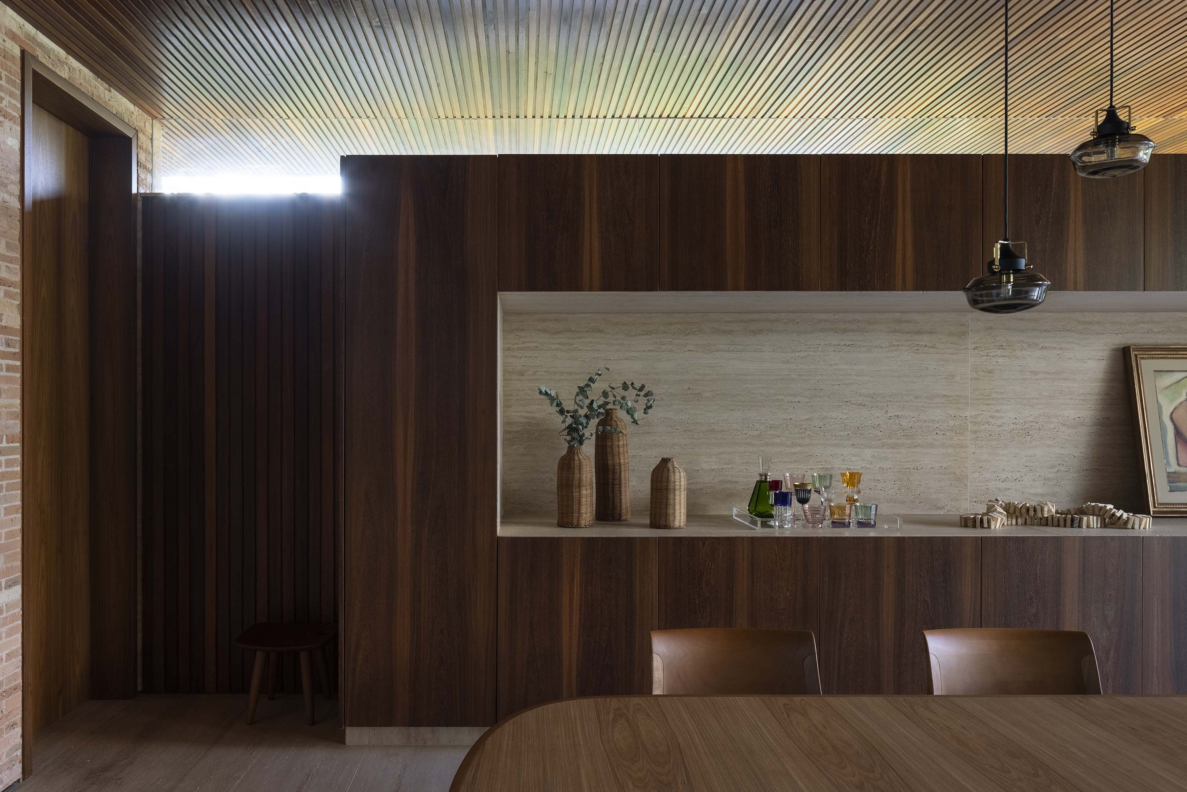
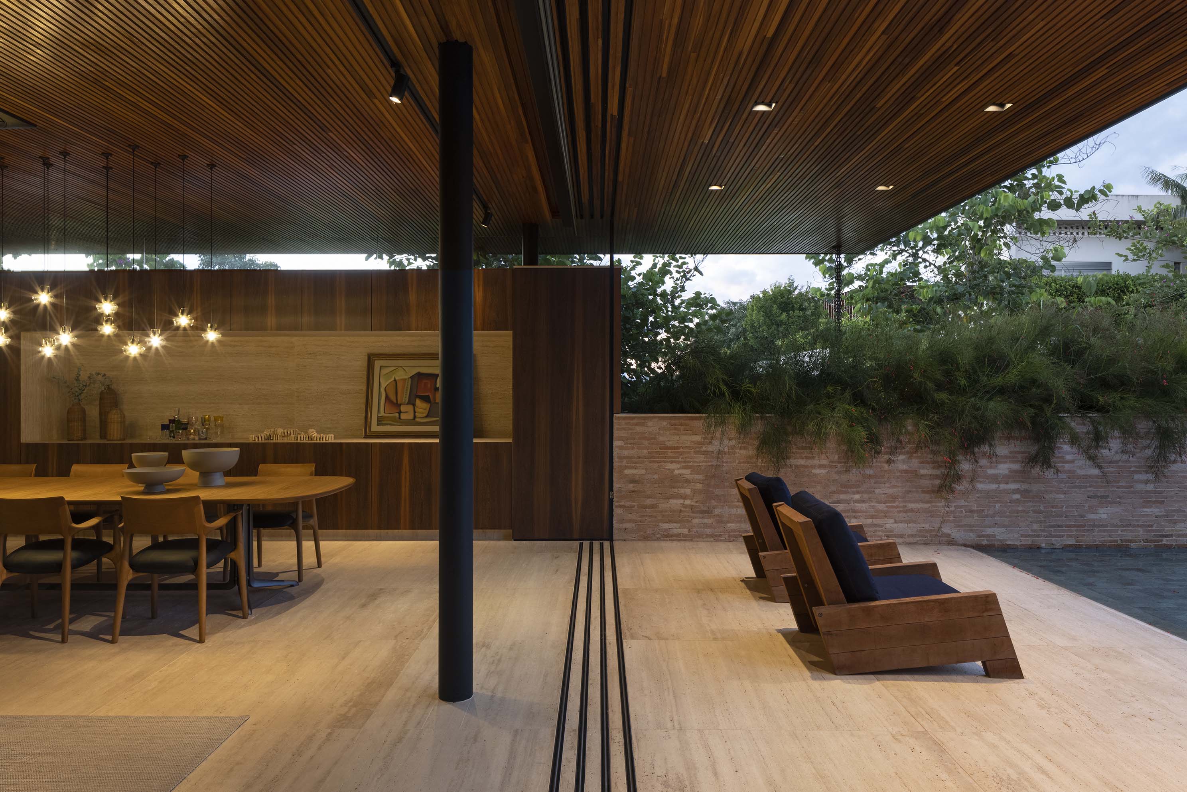
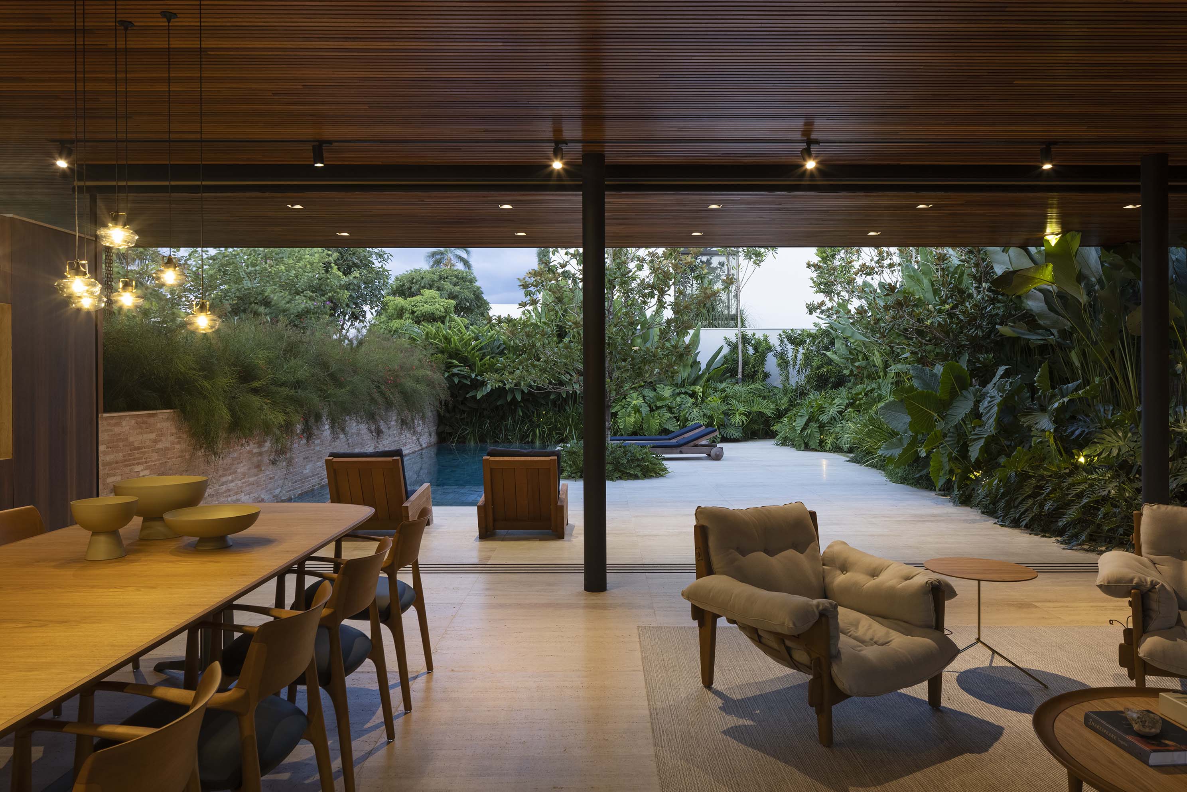
Built on a corner lot, its façades are marked by the contrast between the brick monoblock and the roof’s horizontal planes. The use of brick is combined with wood panels and furniture, to contributing to the coziness of the minimalist project.
