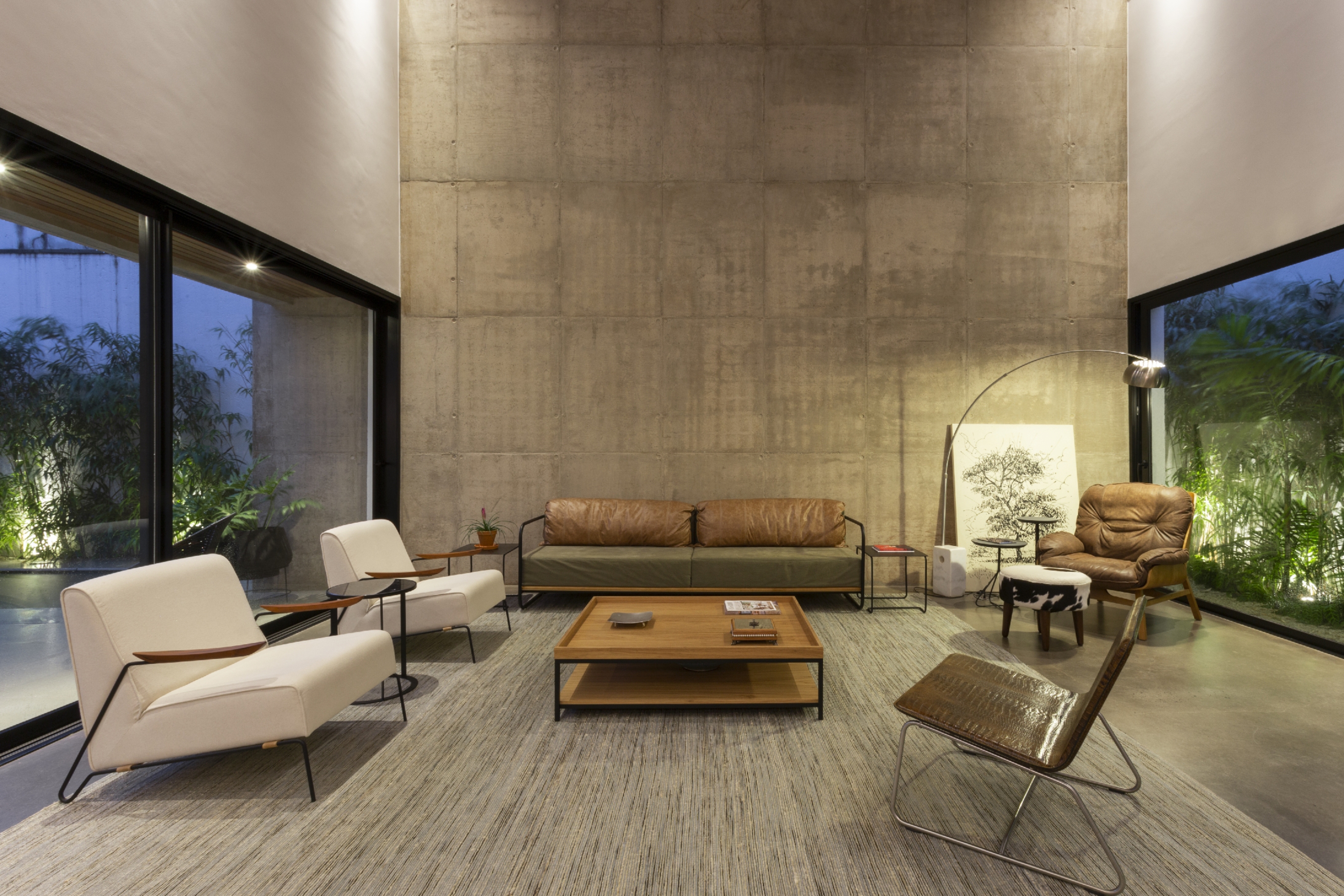A project as modern and functional as are its clients. We adopted a clean look, straight lines and integration of spaces for the architecture. Colors and materials compatible with the style and personality of the residents were applied in the interiors.
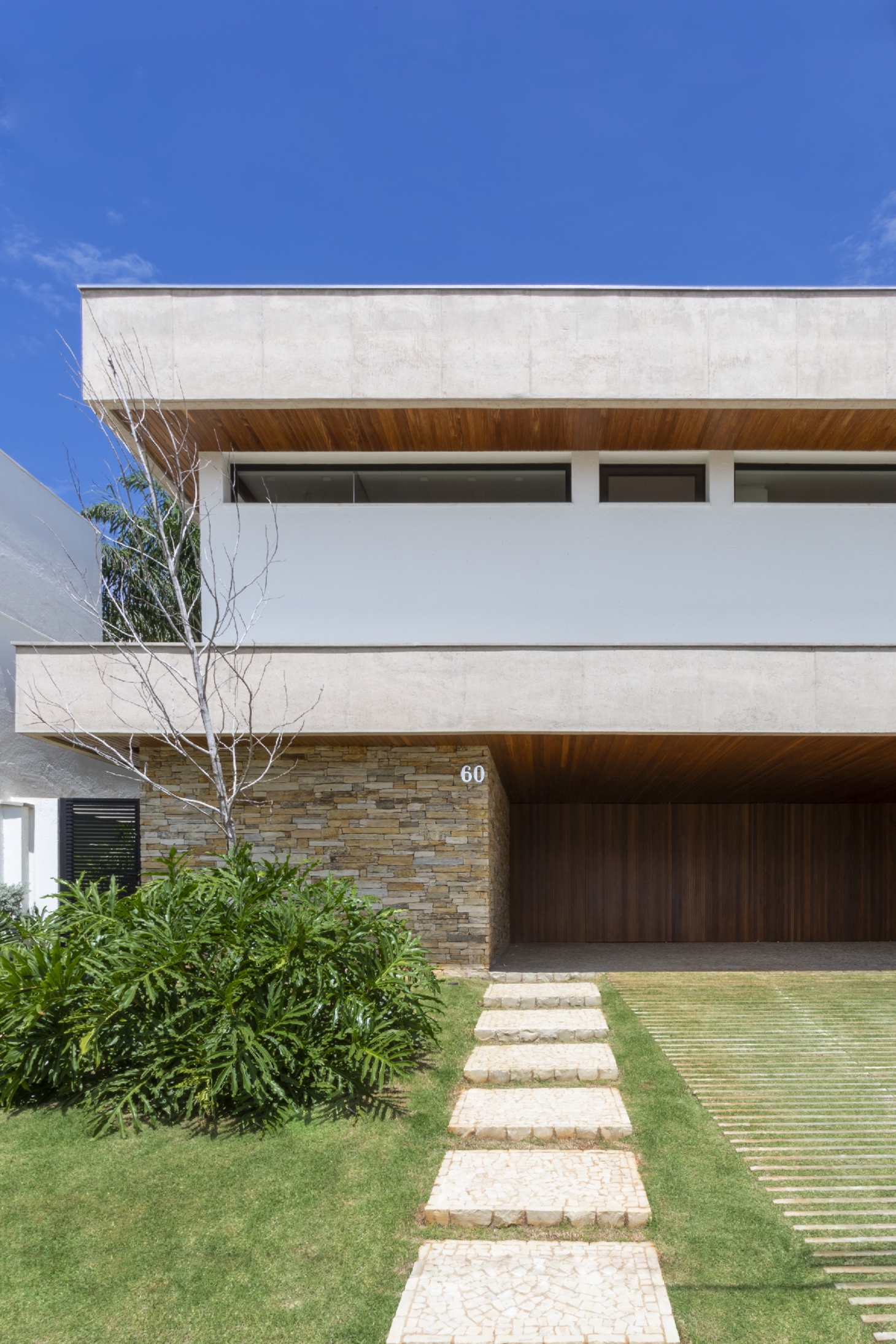
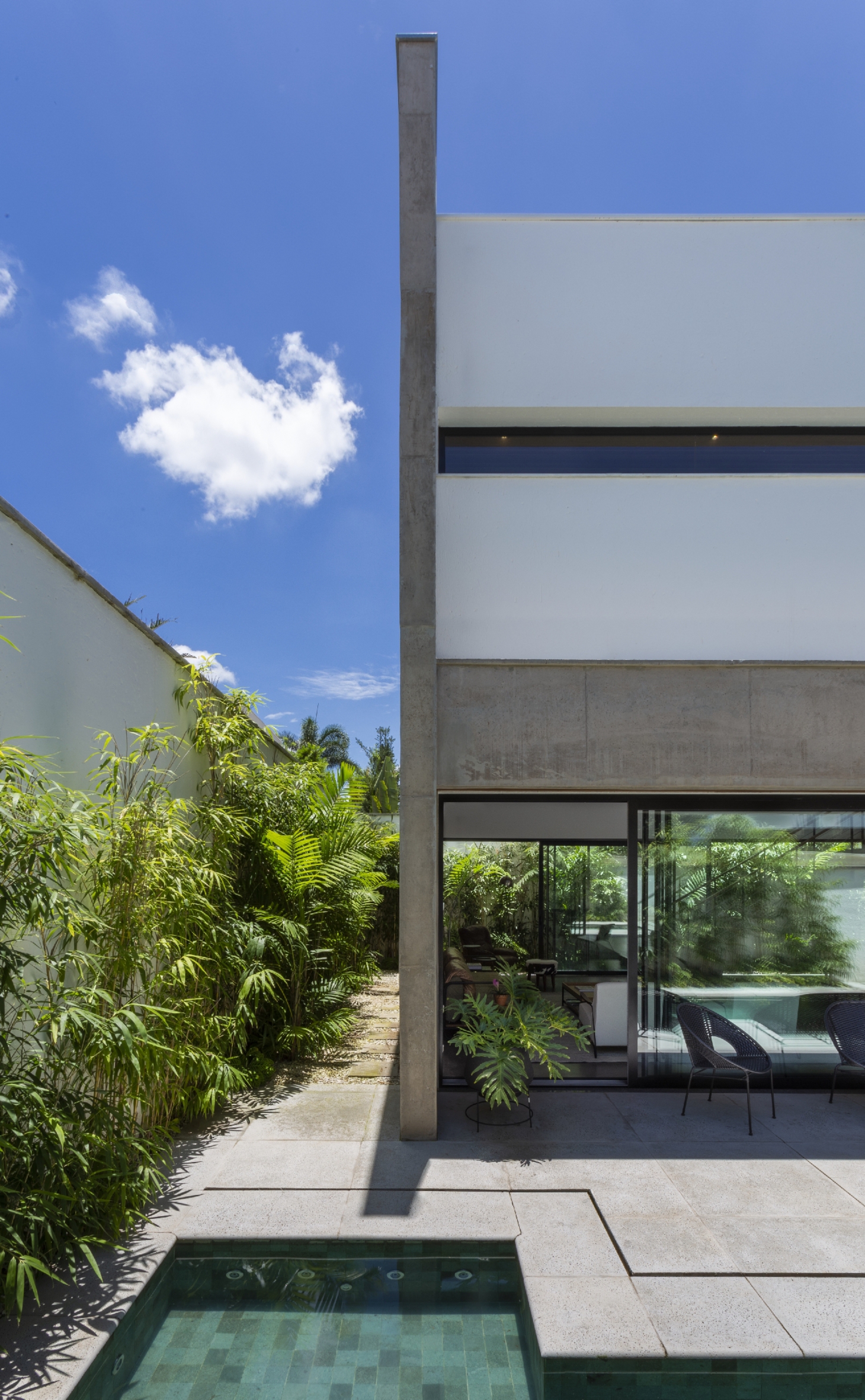
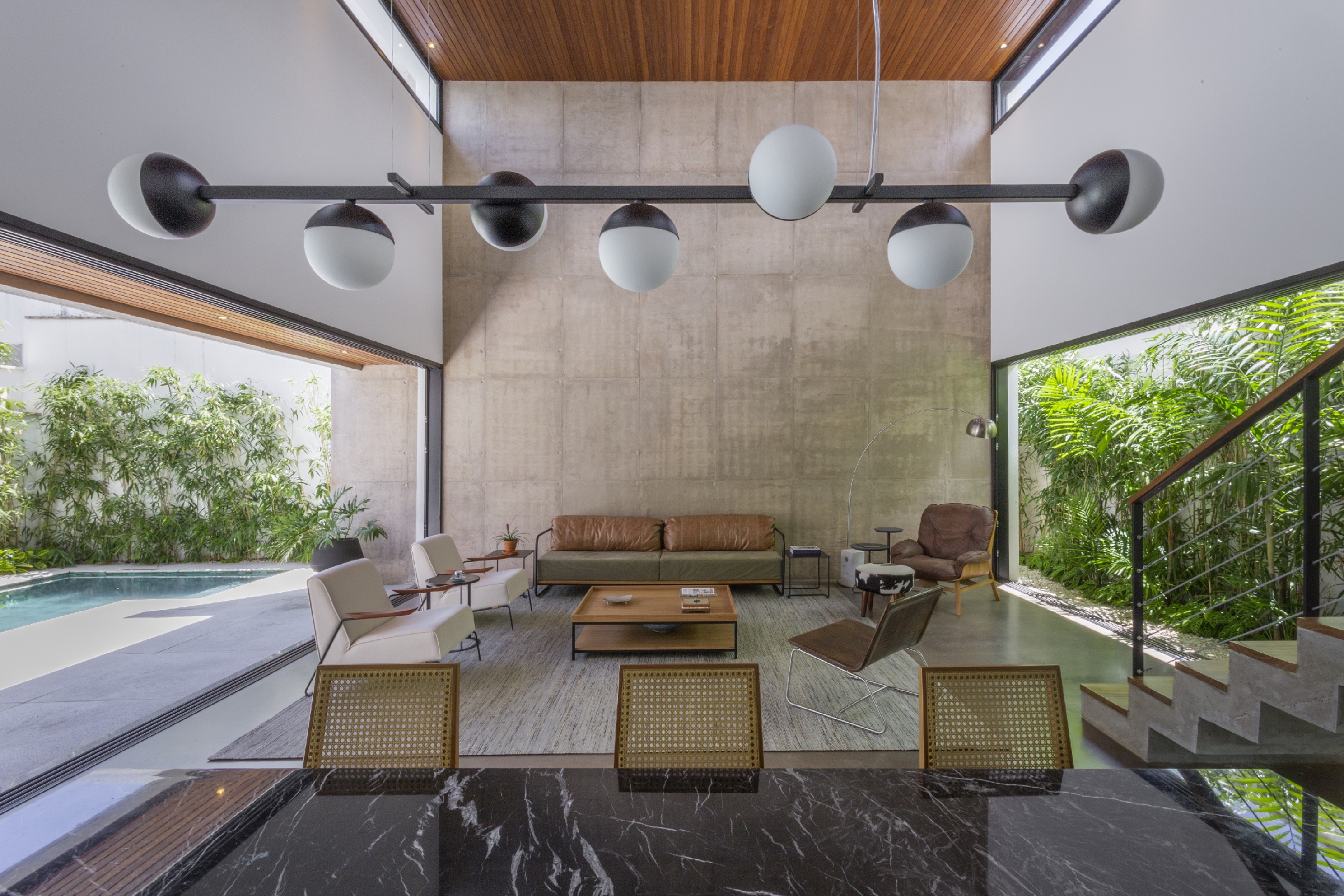
The project was designed as a new residence for occupants who were more modern and functional than their current dwelling in the same condominium. The greatest difficulty in the development of this project was to make the best use of the 400m² plot of land and to protect it from the many buildings in the environs.
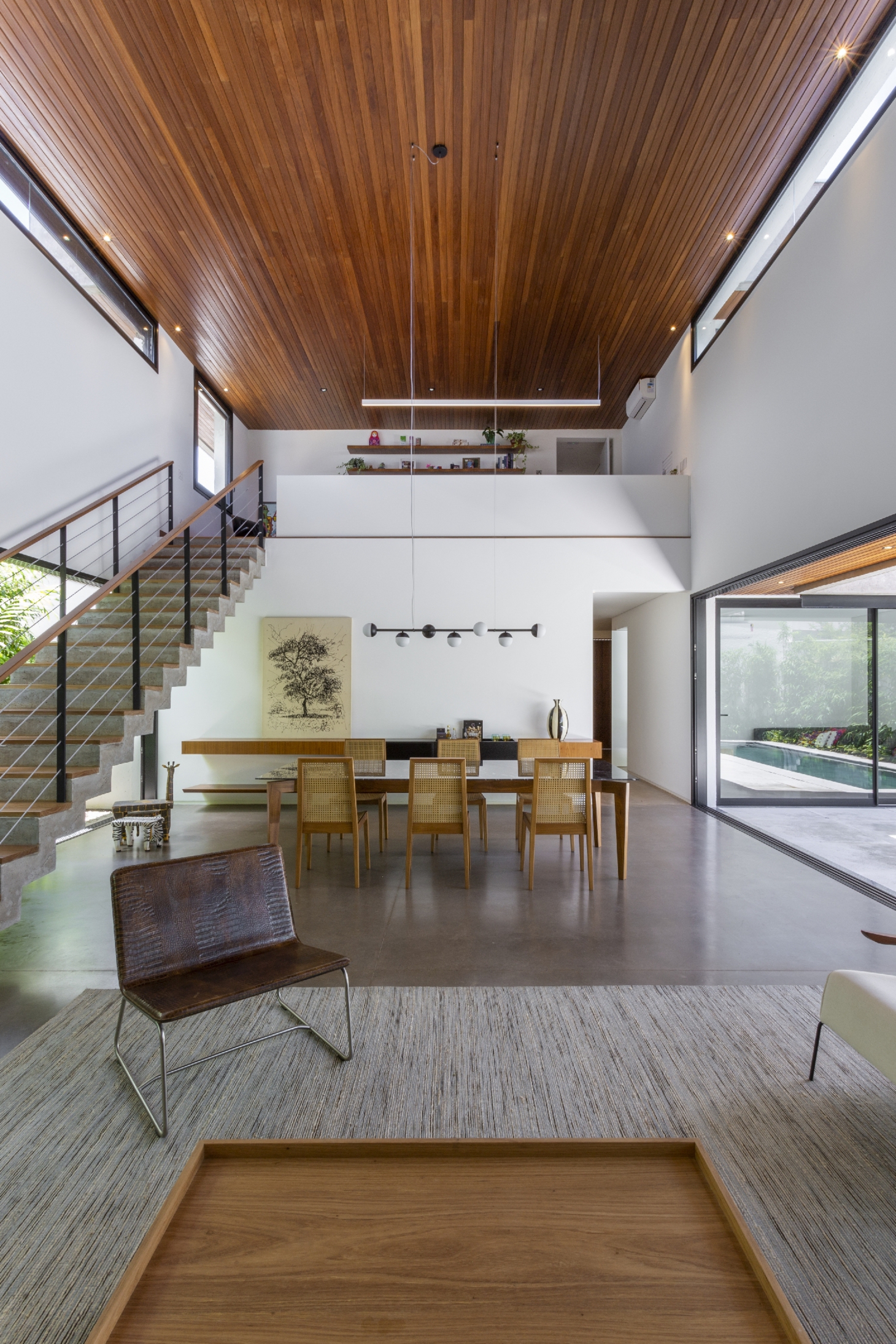
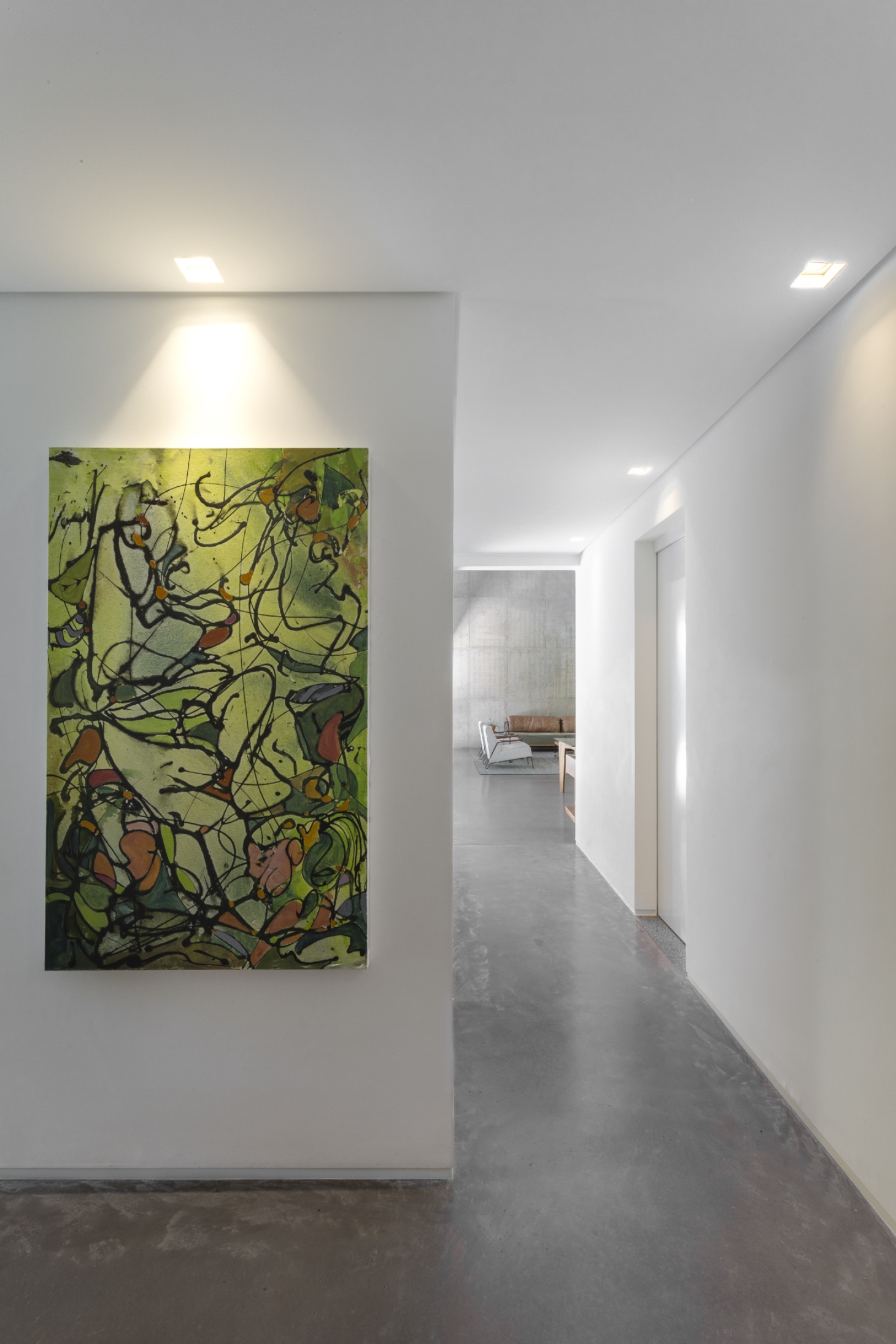
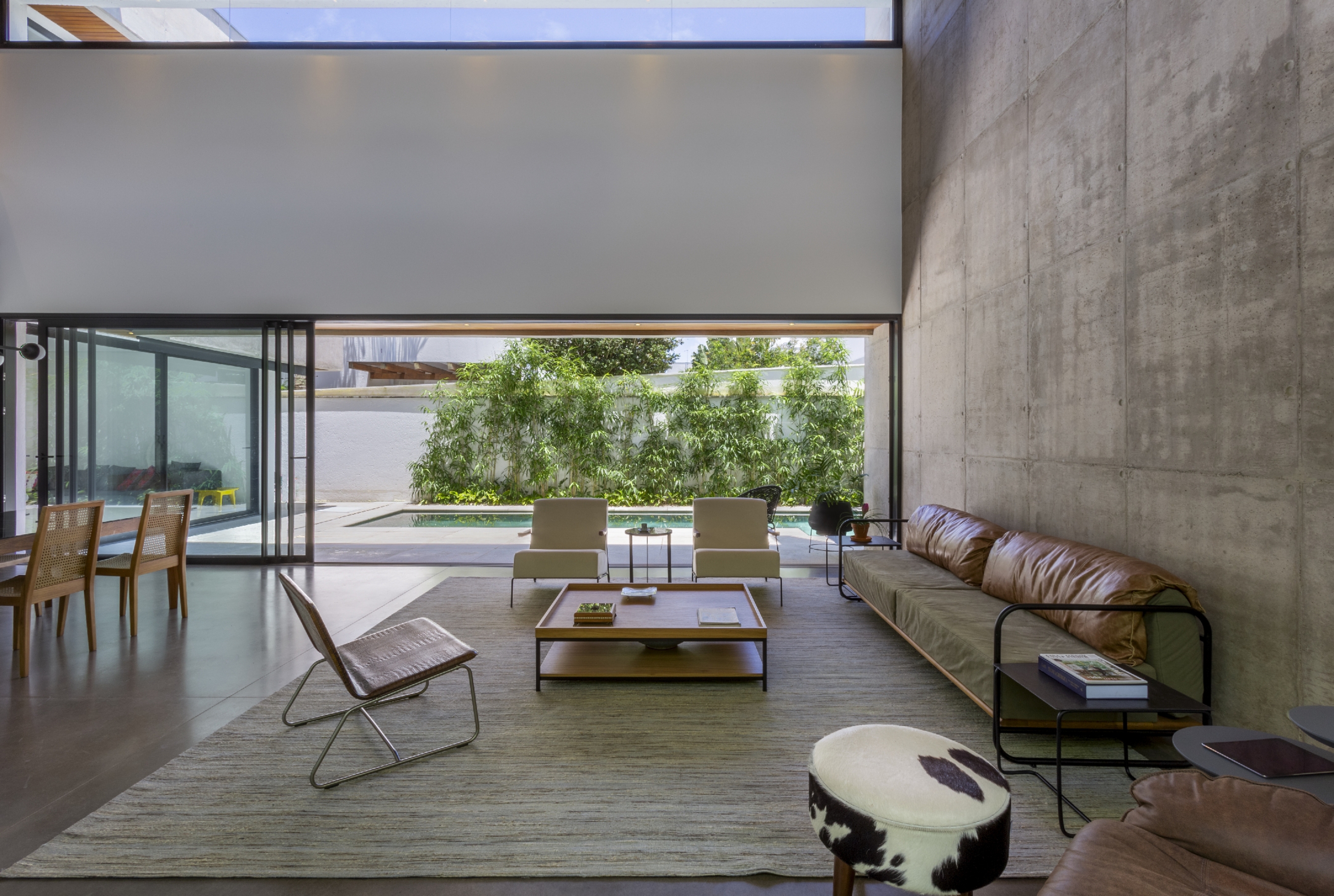
The major distinguishing feature of this house was its double height, with a concrete wall and the integration of the internal spaces with the external area. The ground floor was designed to be integrated: the living and dining rooms meld into a single environment with openings for natural light, cross ventilation and a high ceiling, improving thermal efficiency and comfort. The illumination project followed a minimalist approach with fewer points of light to achieve a sufficient and comfortable effect in each sector and highlighting the lighting that enters through the large window openings in the living room.
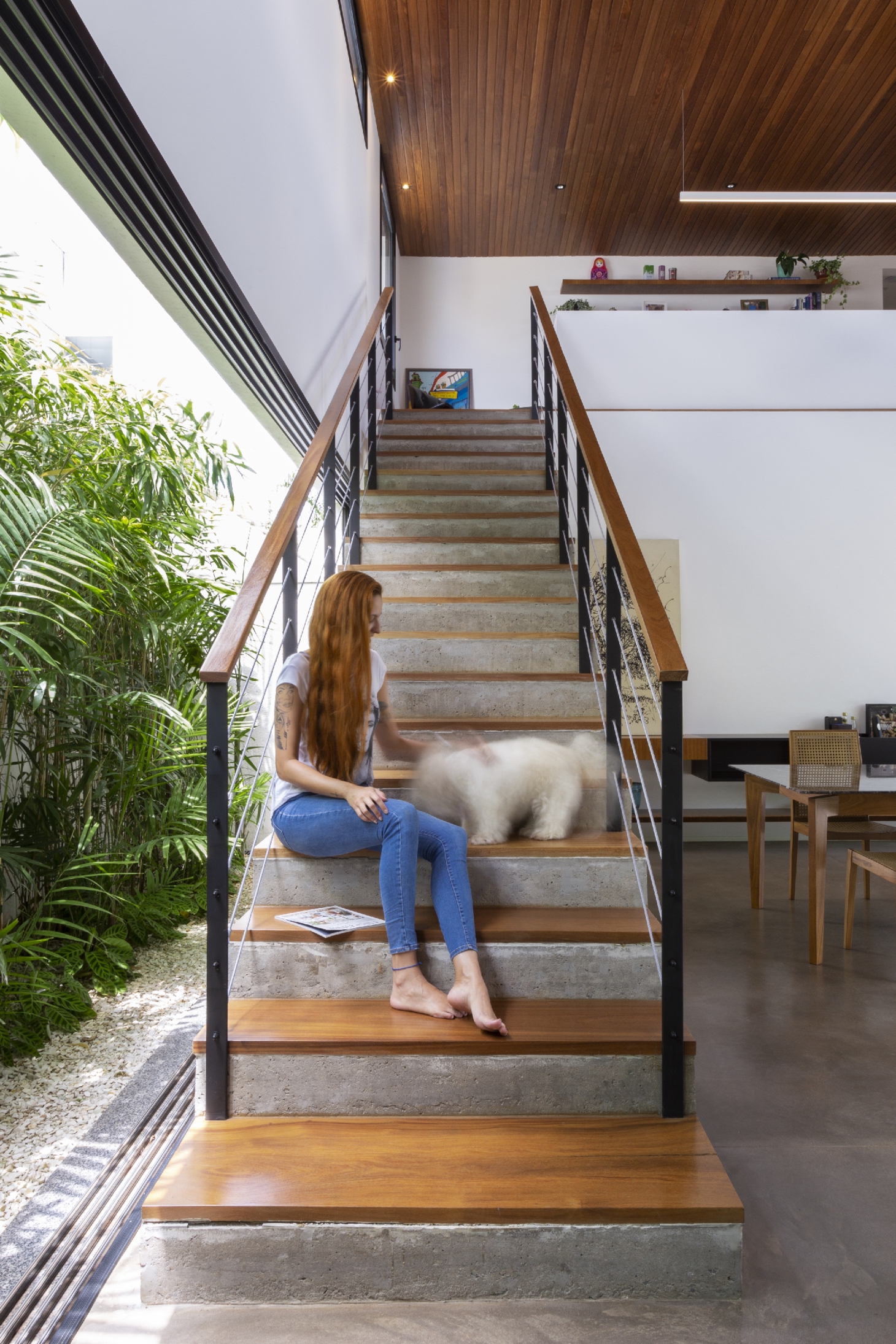

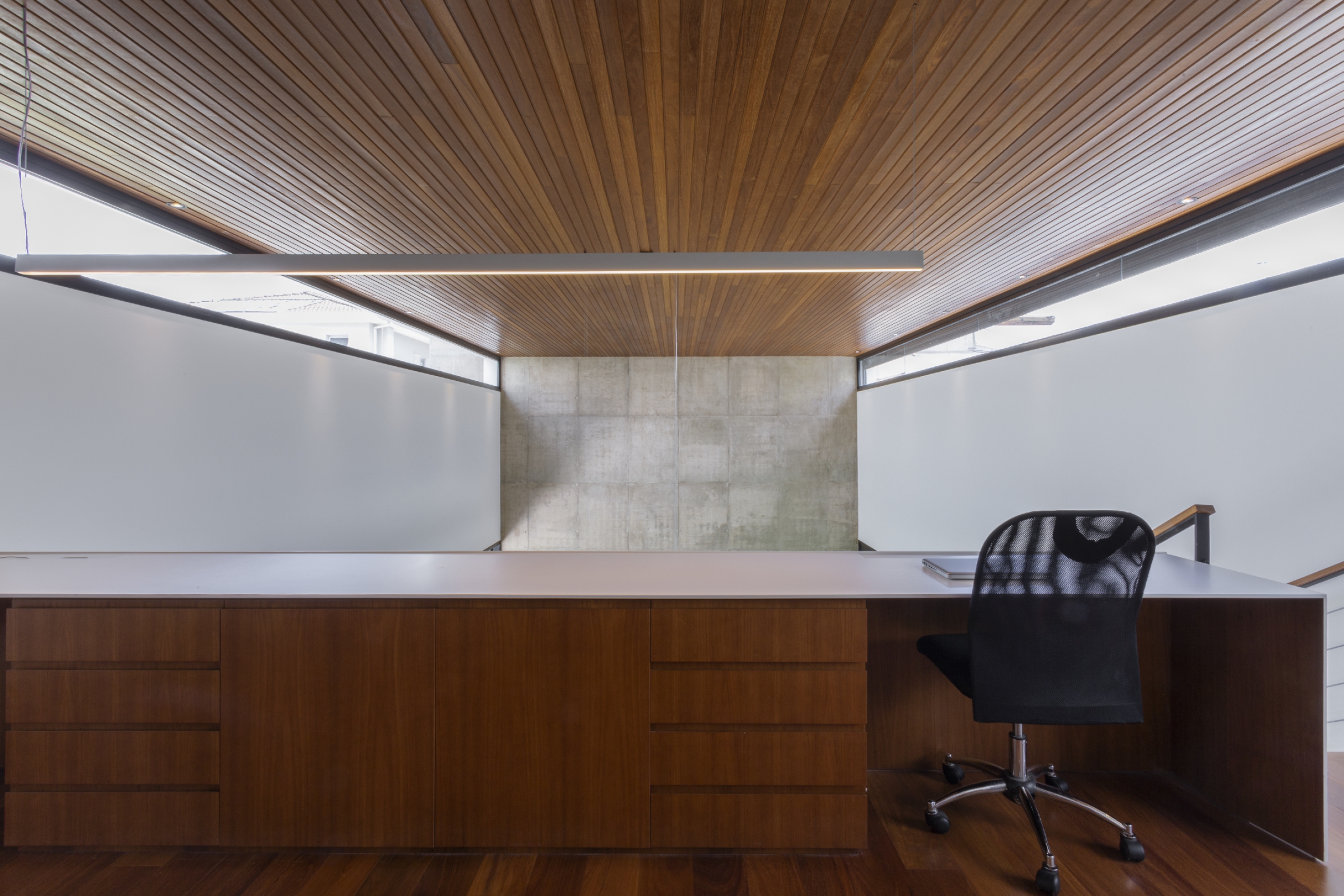
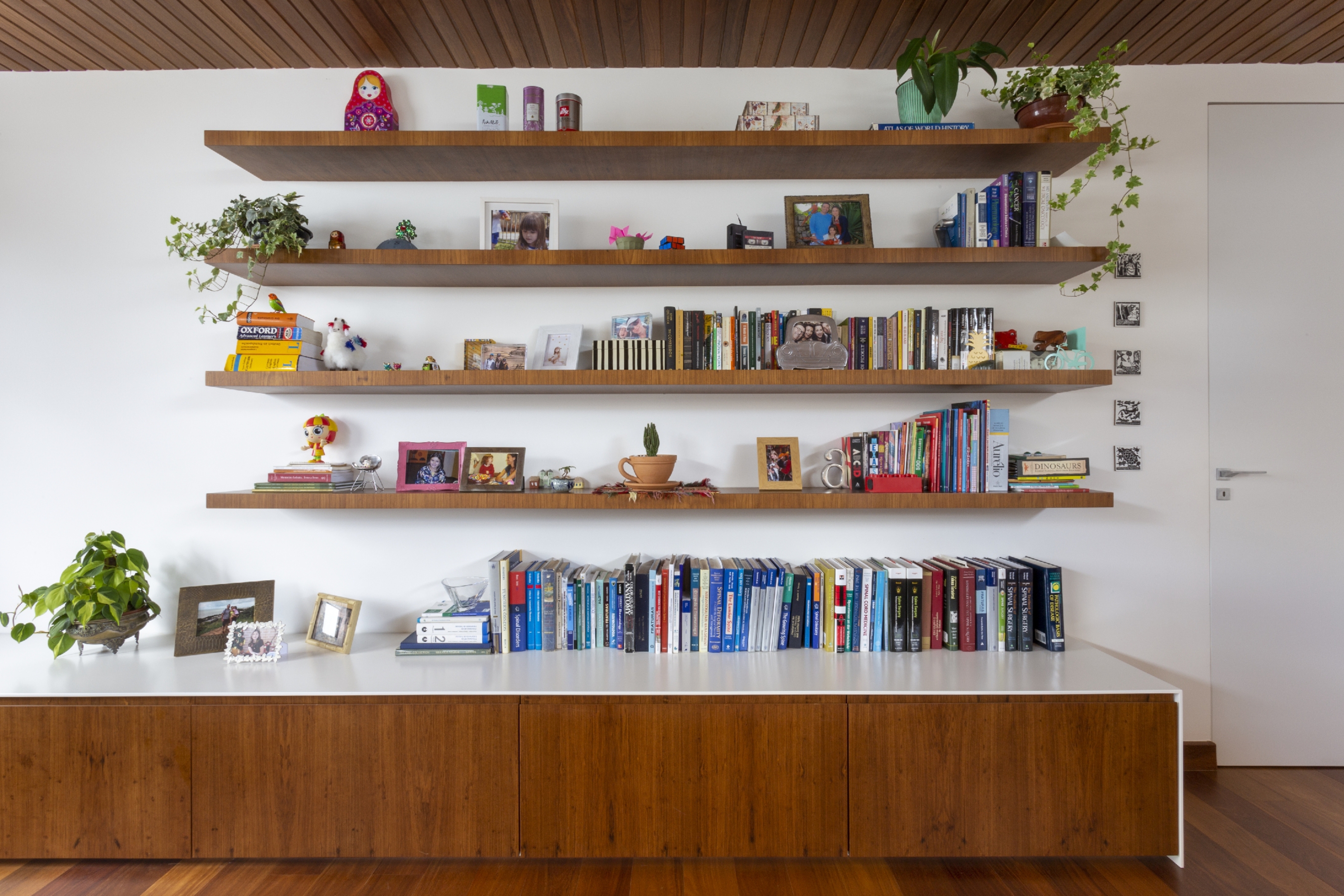
In the garage, a slatted Brazilian Teak wood panel was installed, that is, invisible doors allowing access to the entrance of the house, the storage room and the laundry room, and becoming one of the main elements of the façade. The main materials used were concrete for the façade’s verge and living room wall; monolithic concrete for the floors; and garage and living room paneling from Brazilian Teak wood.
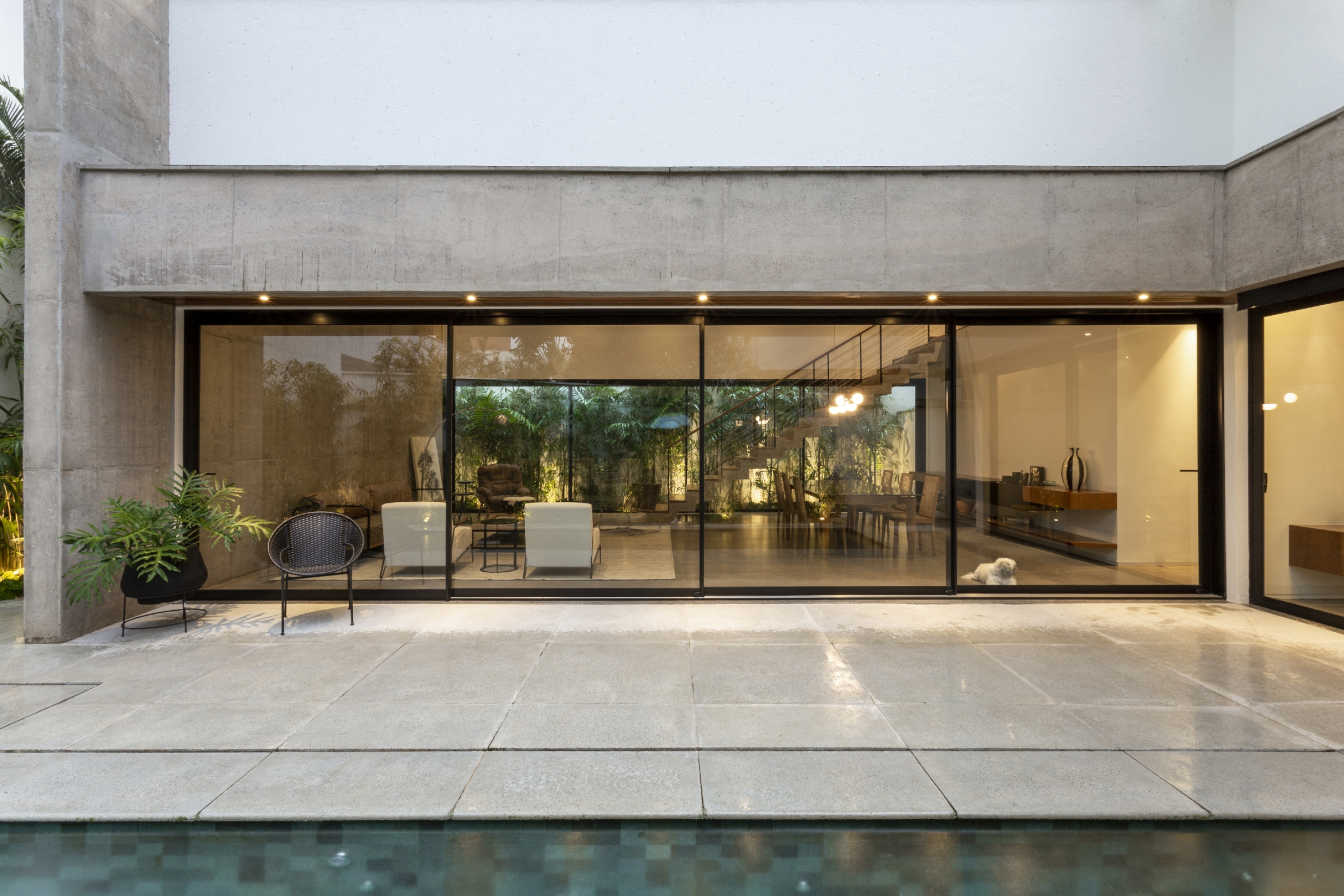
The interior design was based on the style and personality of the clients associated with the main concept of minimalist architecture featuring neutral tones and some colors with more personality. We used furniture with materials such as leather, linen and wood, following a color palette that resembles the architecture, browns, grays, whites and greens. We incorporated some furniture already owned by the clients, enabling the project to combine their personality with our proposal.
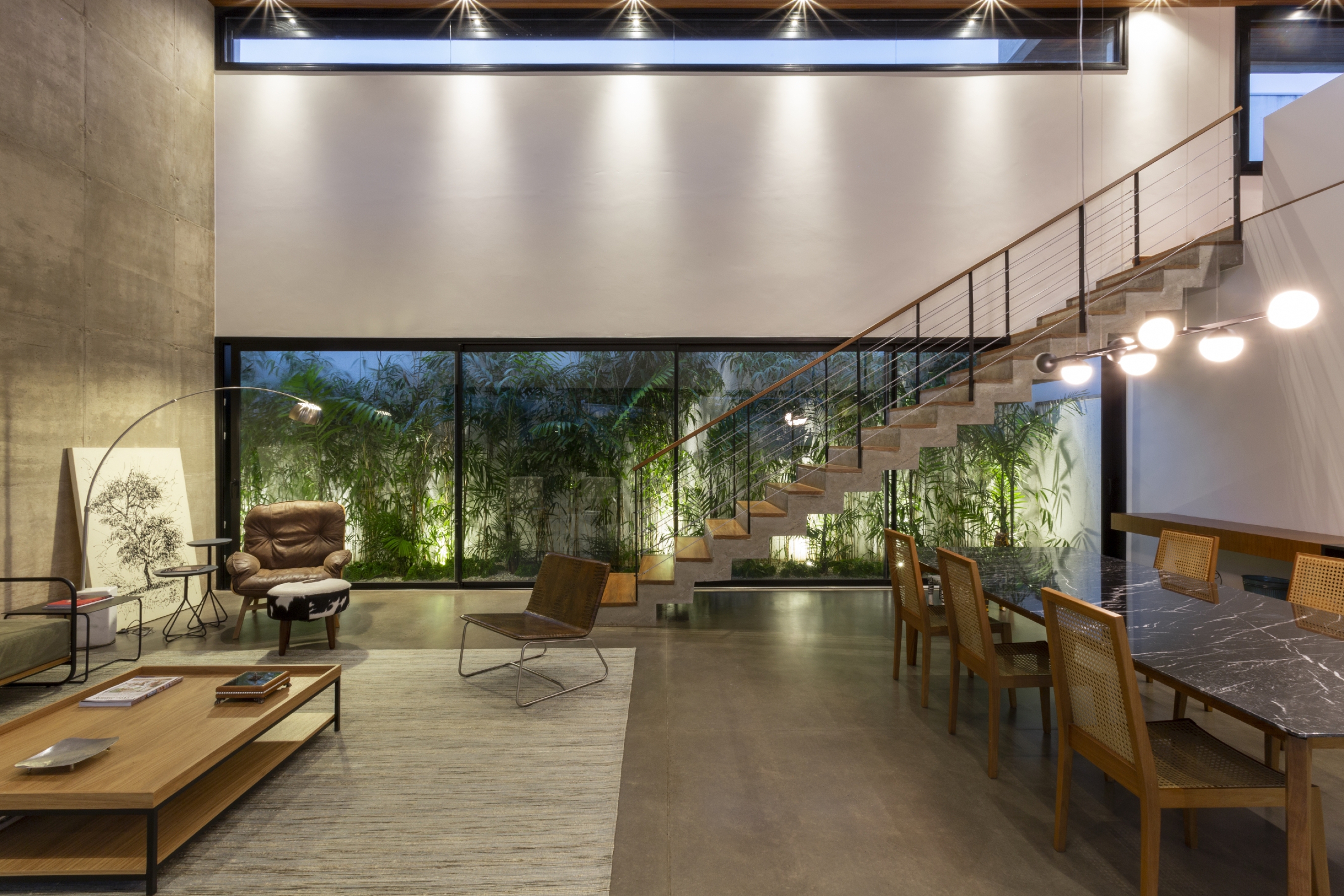
Awards and nominations
-
Building of the Year 2021
nominated by Archdaily | Cajás House2021
