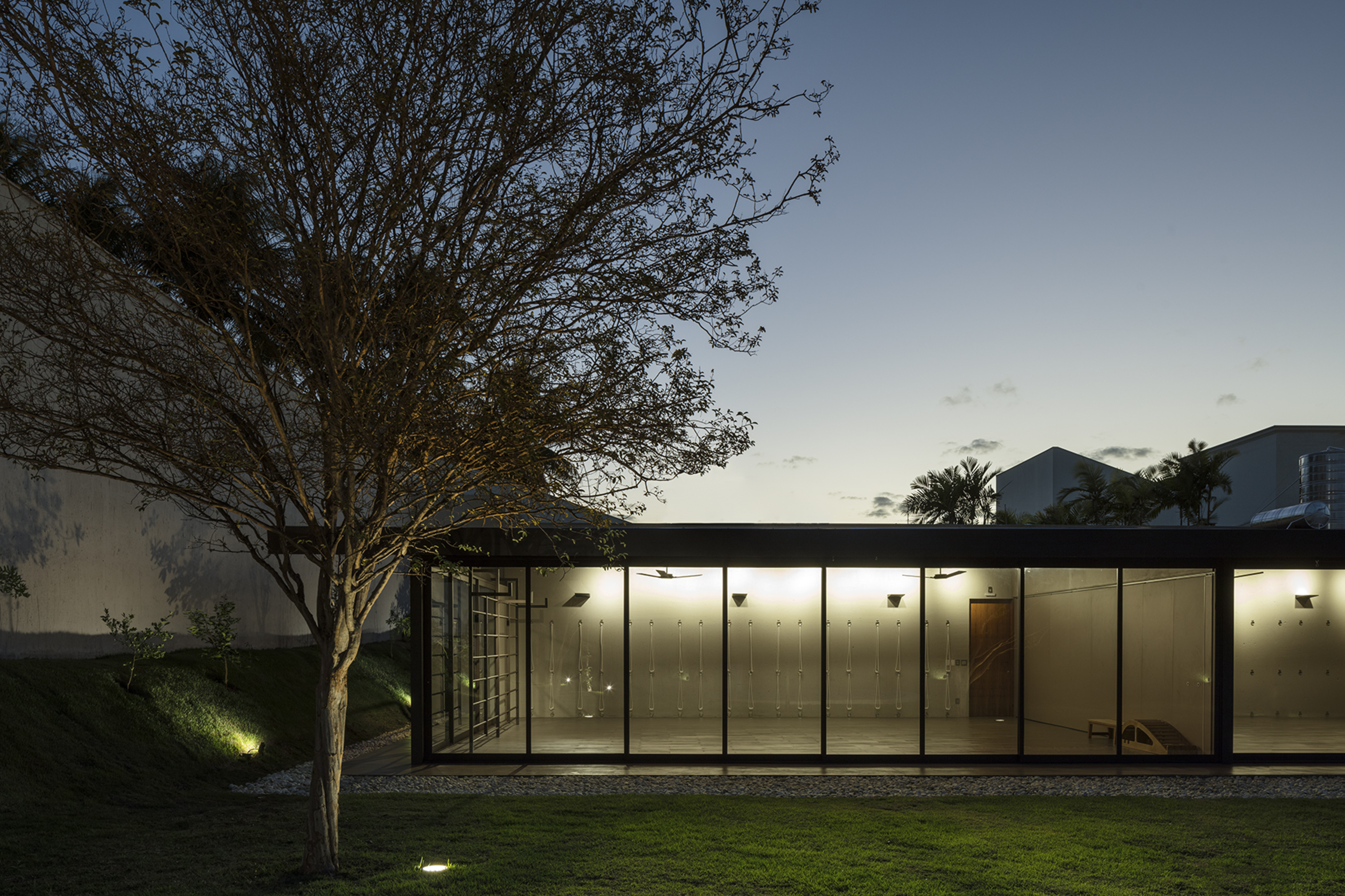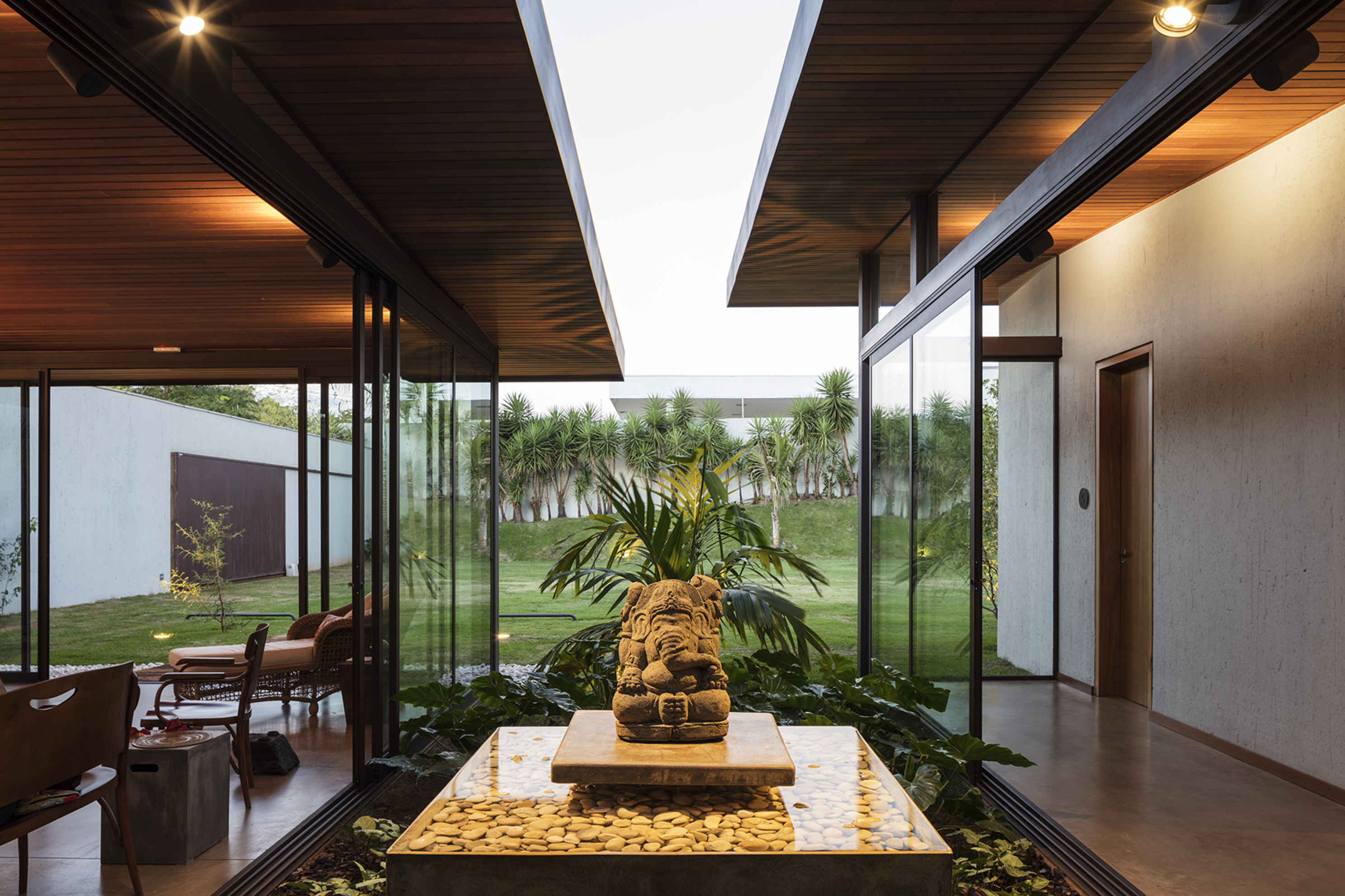A project connected with nature, featuring fluid circulation, interaction between interior and exterior and green areas that embrace the building. Coziness and architecture side by side.
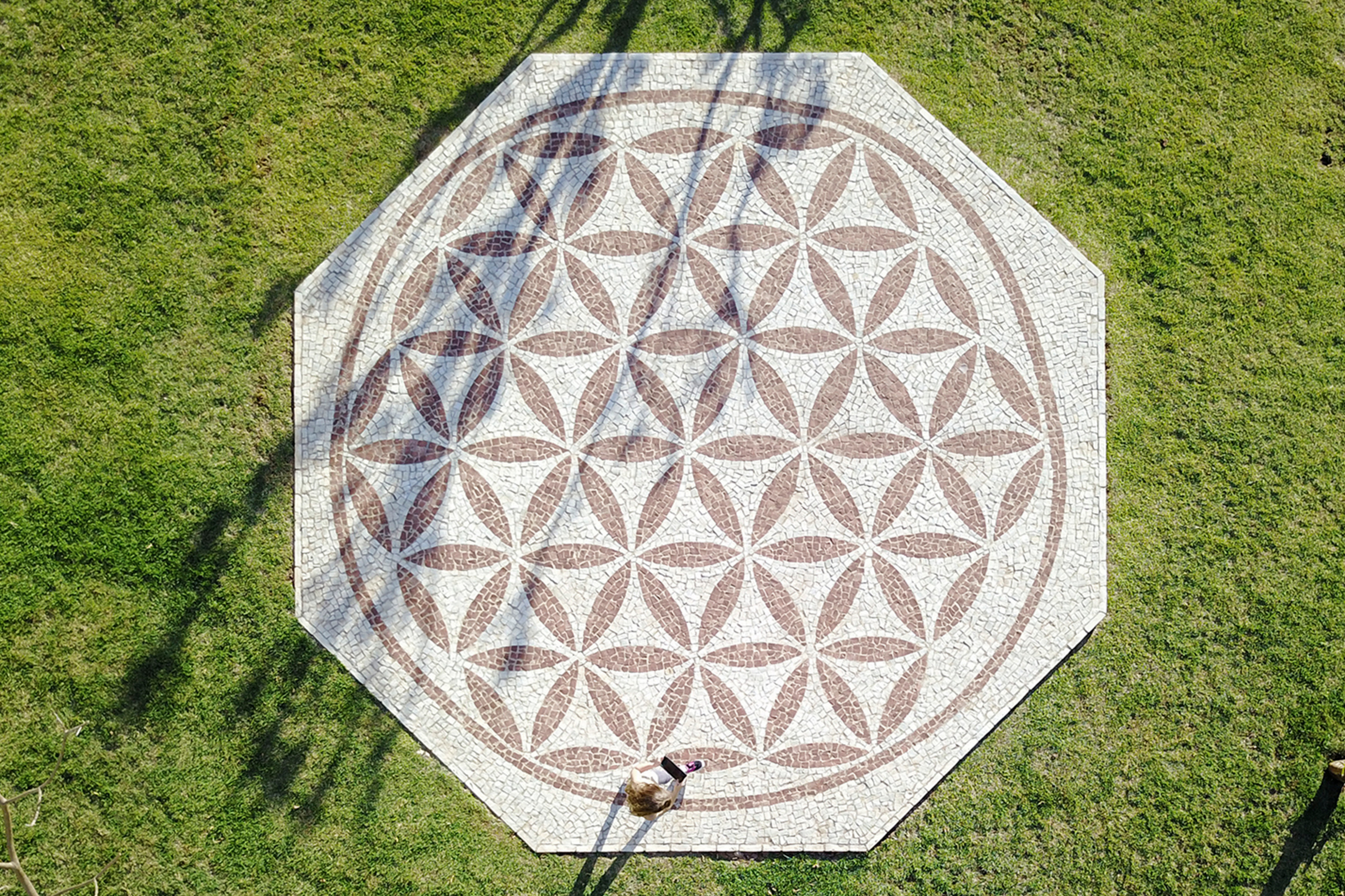
The project consists of the new site dedicated to the practice of Yoga. The old headquarters was in a building with a wooden structure, clay tiles and lots of vegetation, a totally open and very cozy space. It was like a natural oasis in the middle of the city, a place for relaxation and meditation. However, for a variety of reasons it no longer satisfied the owner.
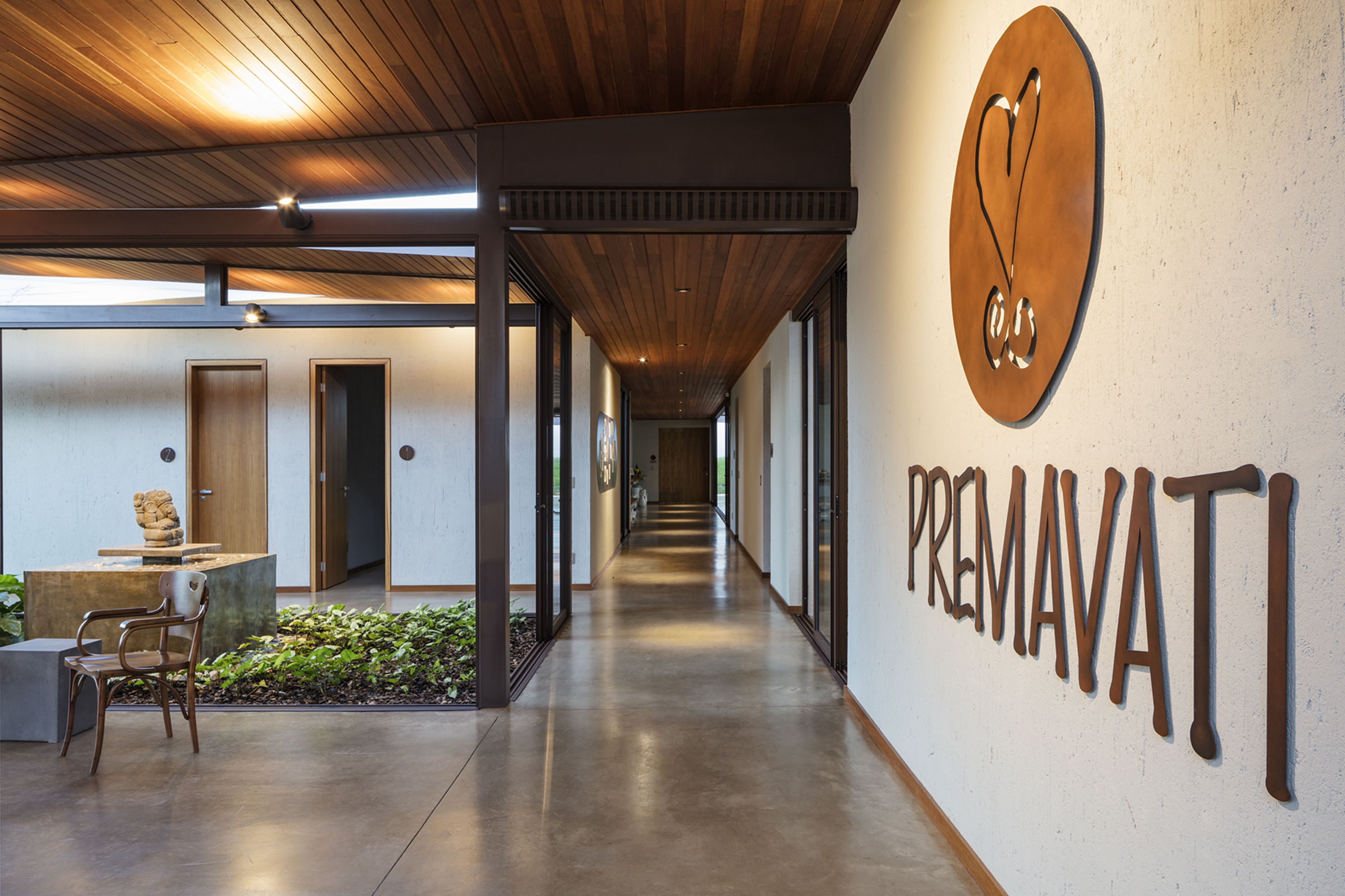
The big challenge was to create a new venue that would not shed these characteristics, introducing fresh technologies and materials that would optimize the time required for its construction. The main concept was to produce interaction between the interior and exterior areas, so that foliage was present in all environments, embracing the building through the gardens that surround it, offering a comfortable and country feeling. We also reinterpreted the 4 natural elements: air, represented by integration and lightness throughout the building; earth, represented by the green areas and vegetation that embrace the environments and the warm and earthy colors adopted; fire, with an external mobile fireplace that can be lit on an outside patio during night sessions; and water, through a sculptural reflecting pond in one of the interweaving gardens separating the main blocks.
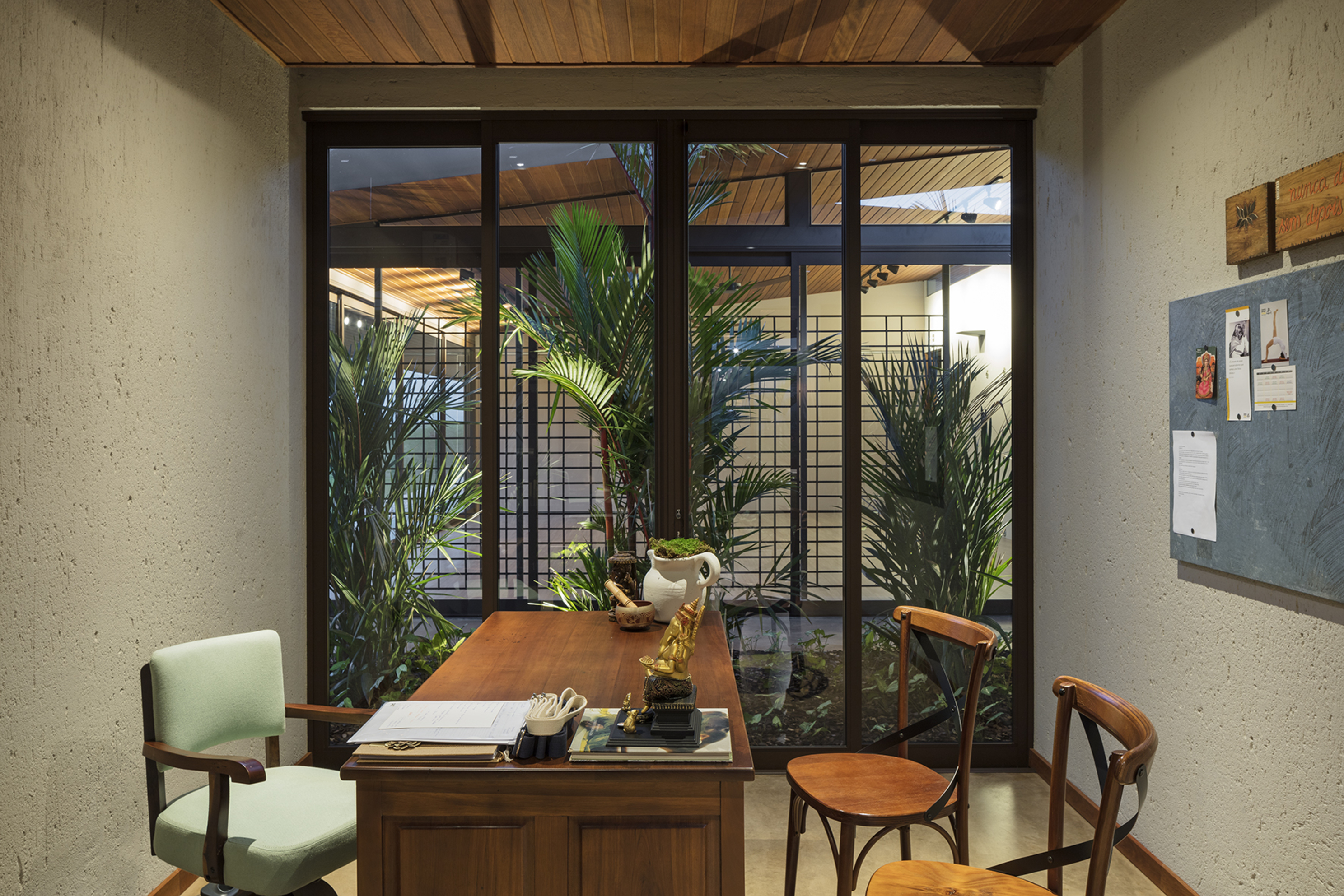
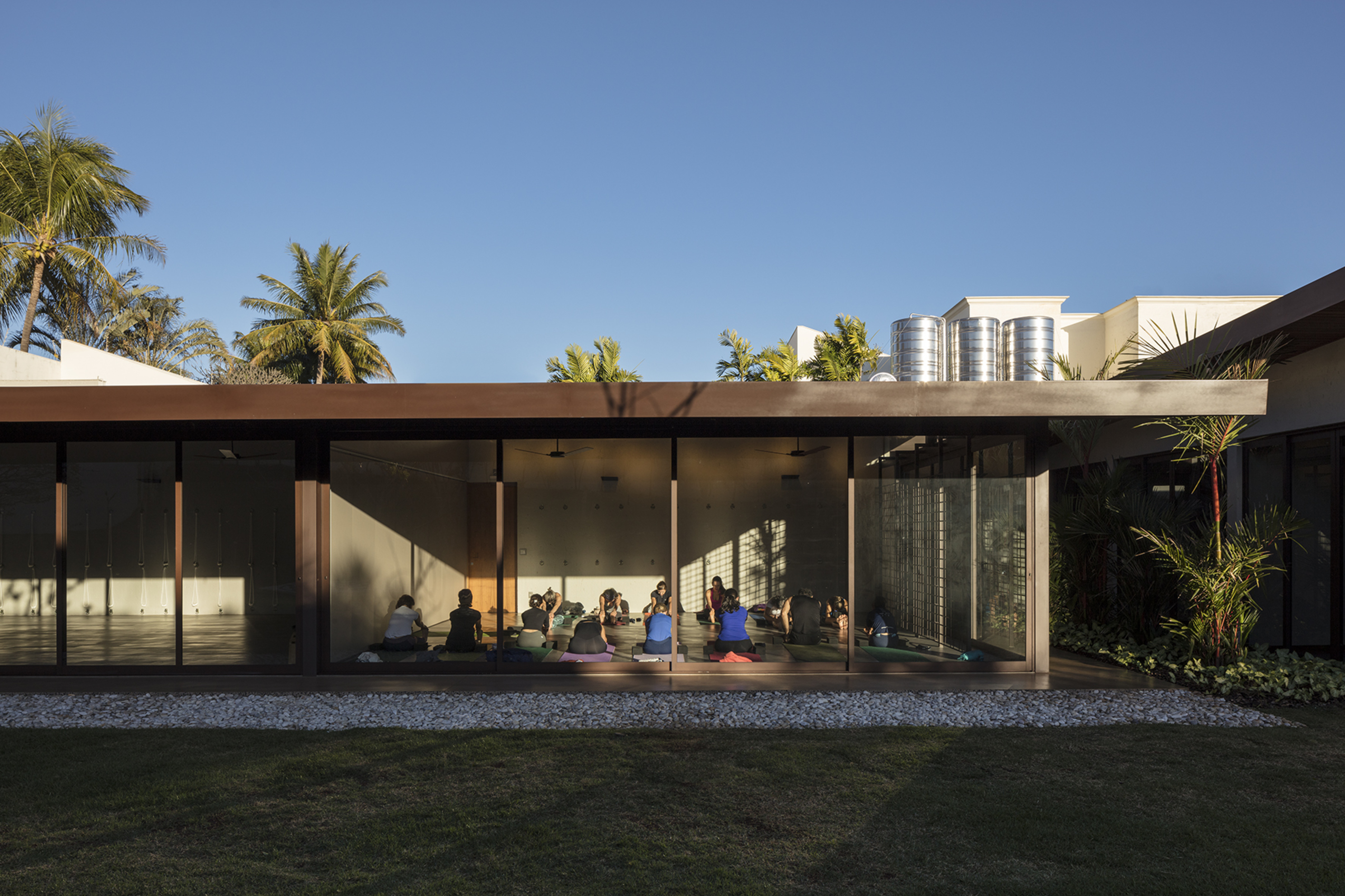
The latter element, besides the symbolism brought by the image of Ganesha, Hindu god Destroyer of Obstacles, also provides a sense of comfort, with the water running down its sides creating the sound of a waterfall. In technical aspects, the final plot was formed from two adjoining lots of 1,000sqm each, but it was decided to build on only one of them, and to use the other for parking, landscaping and a patio for outdoor yoga practices. The building’s placement was defined for the best insolation, with openings facing east, thus receiving the morning sun. A metallic structure was chosen, which offers quicker construction and easier maintenance, as well as thermoacoustic roof tiles for better thermal efficiency.
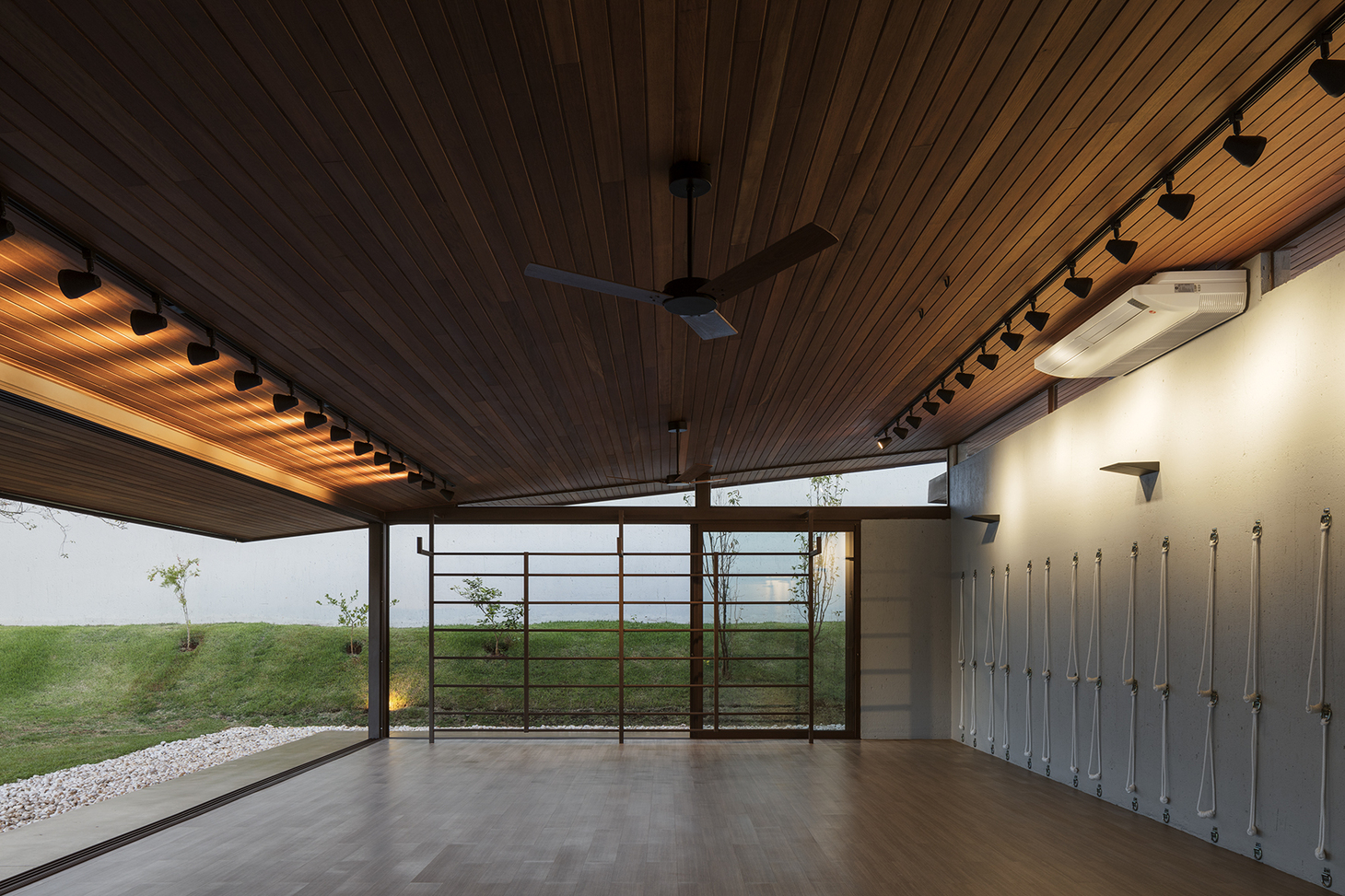
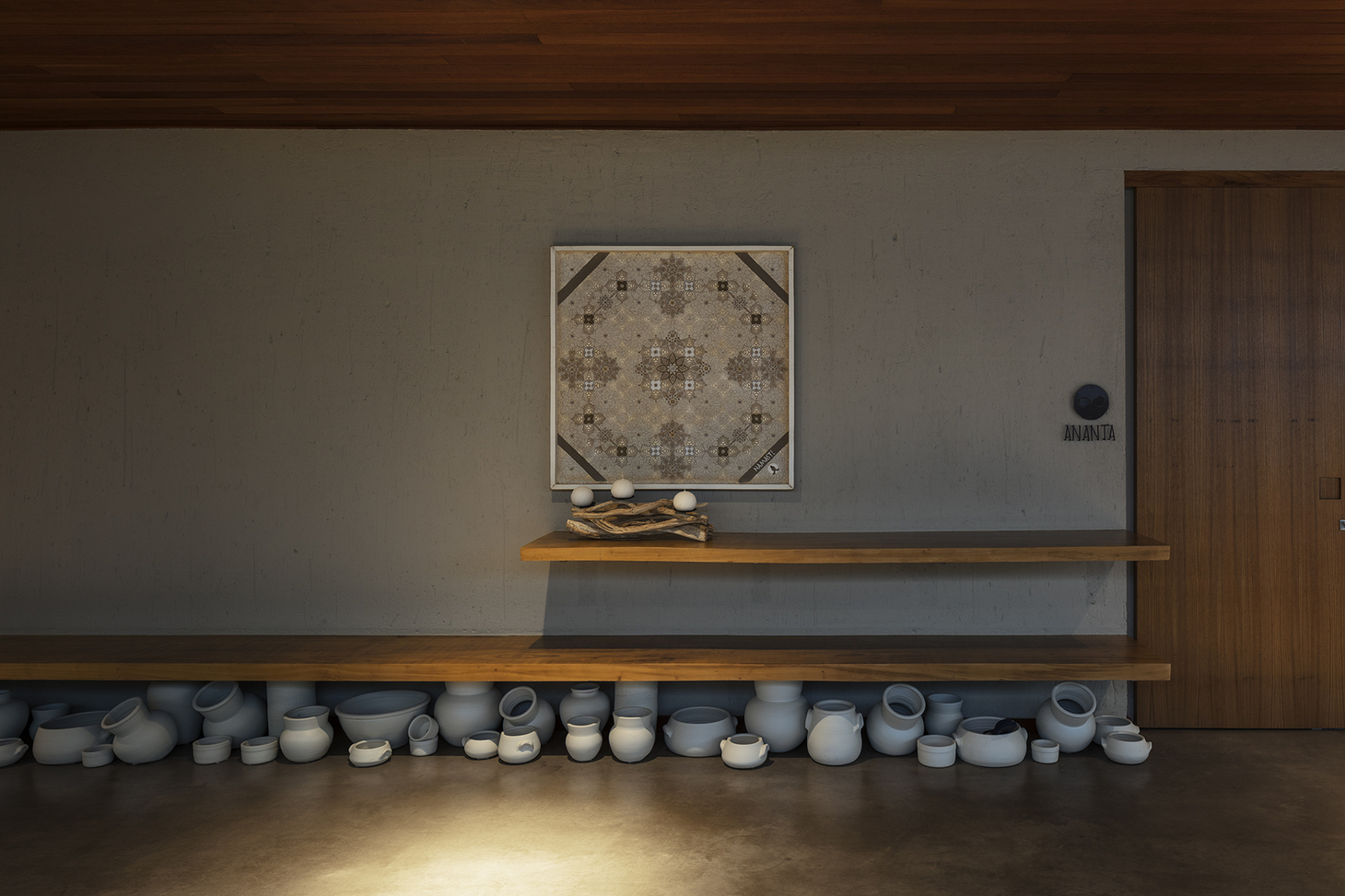
The building is composed of 3 main blocks separated by gardens, and the unification of the blocks is through the circulation route along the entire length of the building. The first consists of a reception area and a recreational area, equipped with a concrete bench, a cooking area, a restroom, and a service area. The second block contains men’s and women’s restrooms and three rooms, one of which is for the administration and the other two for professionals who may be related to the space.
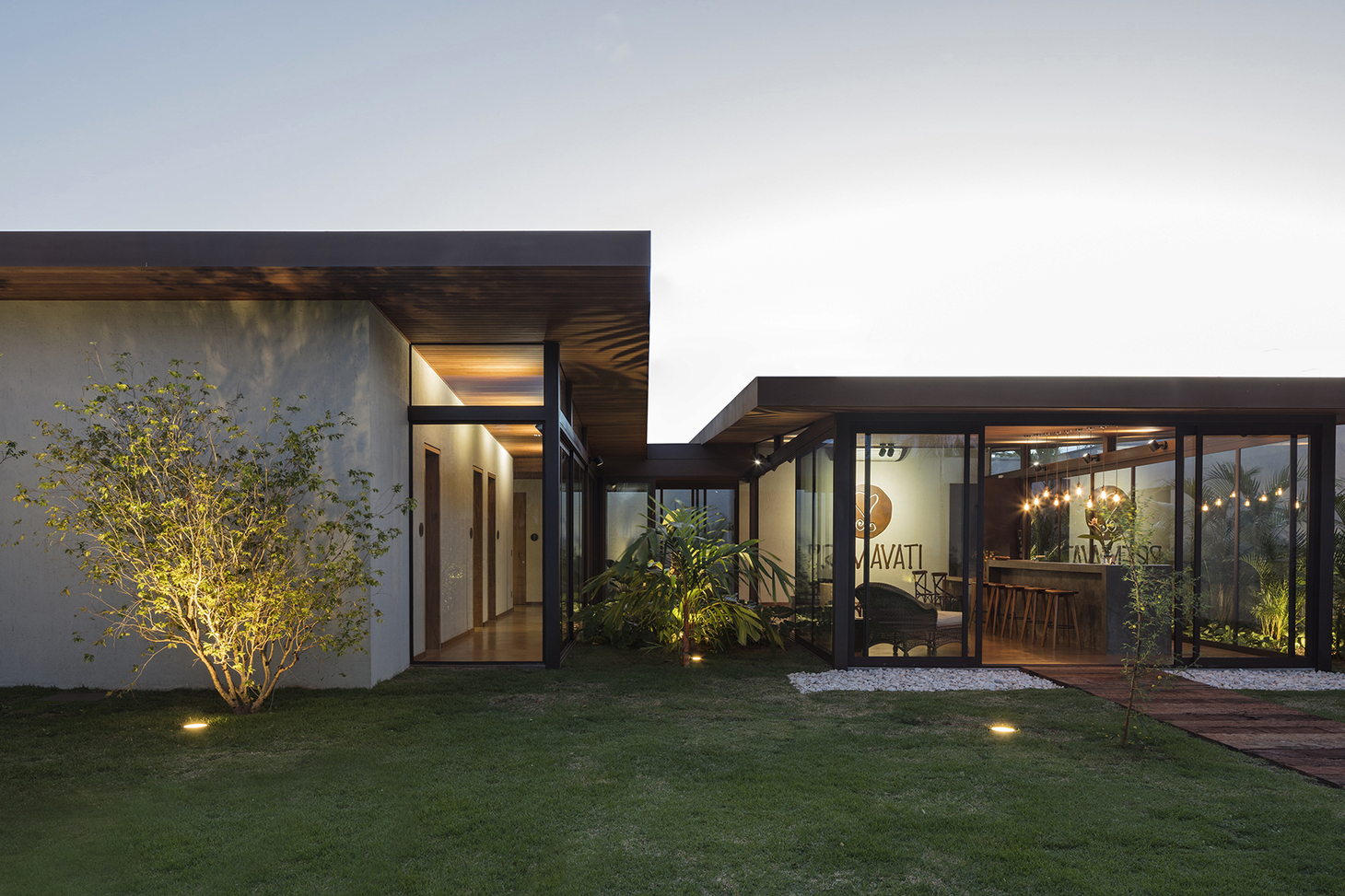
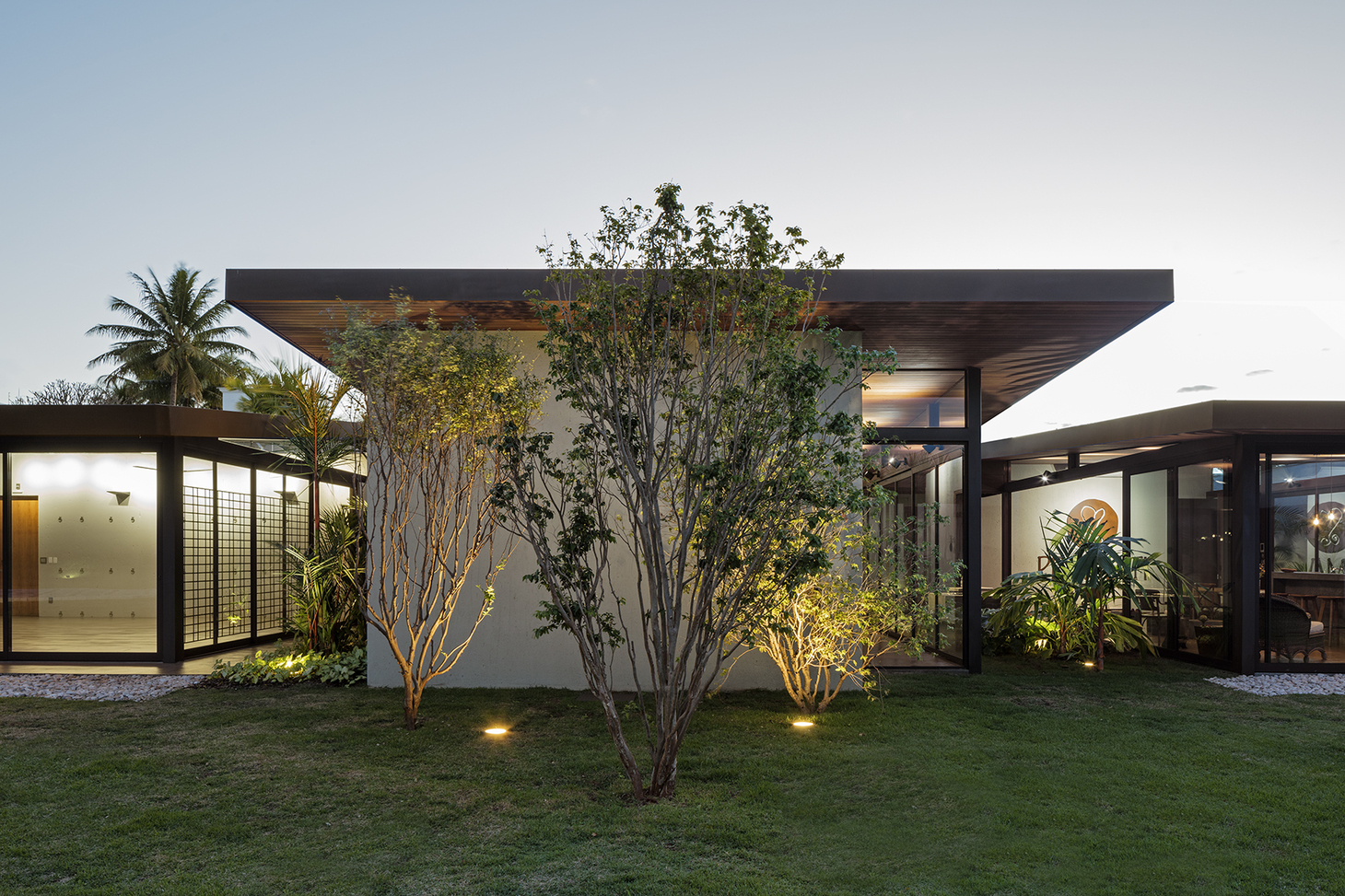
Finally, the last one, the heart of the space with a large balcony for practitioners to await their scheduled sessions in a contemplative area, is used to store the materials used in the yoga practice and two practice rooms, which can be unified. Besides ornamental plants, the garden also features an orchard with various species of fruit trees scattered around so that users can pick fruit during their moments of relaxation.
