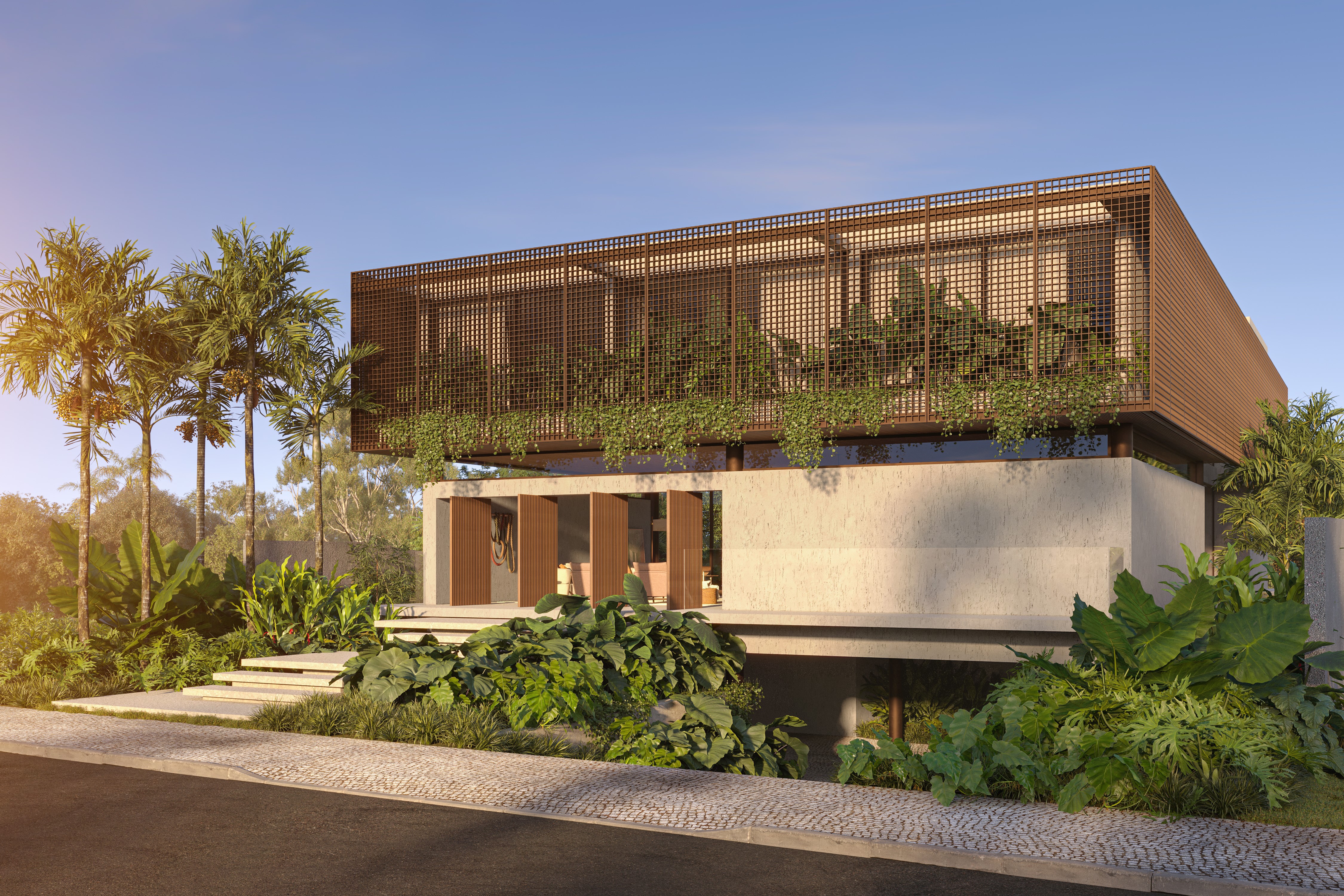Located in a gated community in the city of Uberlândia-MG, Casa da Reserva emerged from an initial proposal that aimed to overcome the slope of the terrain by elevating the social floor and allowing for better visibility of the horizon. The topography was an important factor as it also allowed for the distribution of the residence's program across three floors without creating a large vertical volume.


The lower floor, designated for the service sector, features a garage on stilts that elevates the residence from the ground and allows for greater ventilation inside. The social and intimate sectors were positioned, respectively, on the ground and upper floors, around a central courtyard.



The U-shaped design resulting from its layout provides a sense of coziness, transforming the house into a refuge amid the urban setting. The connection between the interior and exterior through large glass panes creates a strong integration of greenery with the architecture.


The choice to use corten steel enclosures for the upper floor creates a contrast with the rustic plaster of the ground floor. It also promotes greater privacy for the interior of the house and protects against solar incidence. The strategic use of a limited range of finishing materials gives the project a minimalist aesthetic without losing its sophistication.


