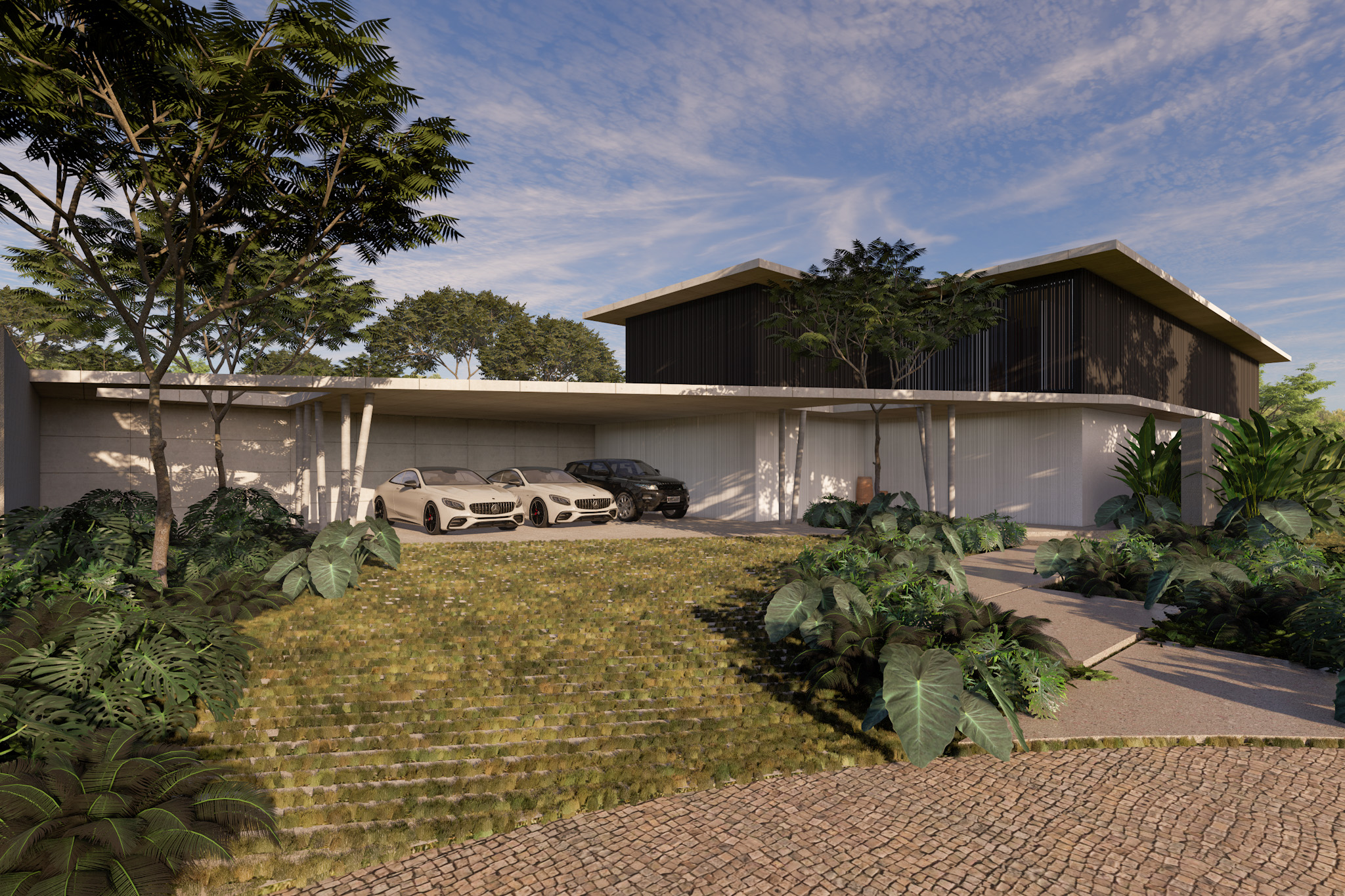The proposal for this residence was designed to organize the program in a manner that would enhance the volumetry and make the most of the conditions and challenges of the terrain. The marquee that rises from the garage blends into the main entrance, creating a covered patio that offers a contemplative use for this space.









