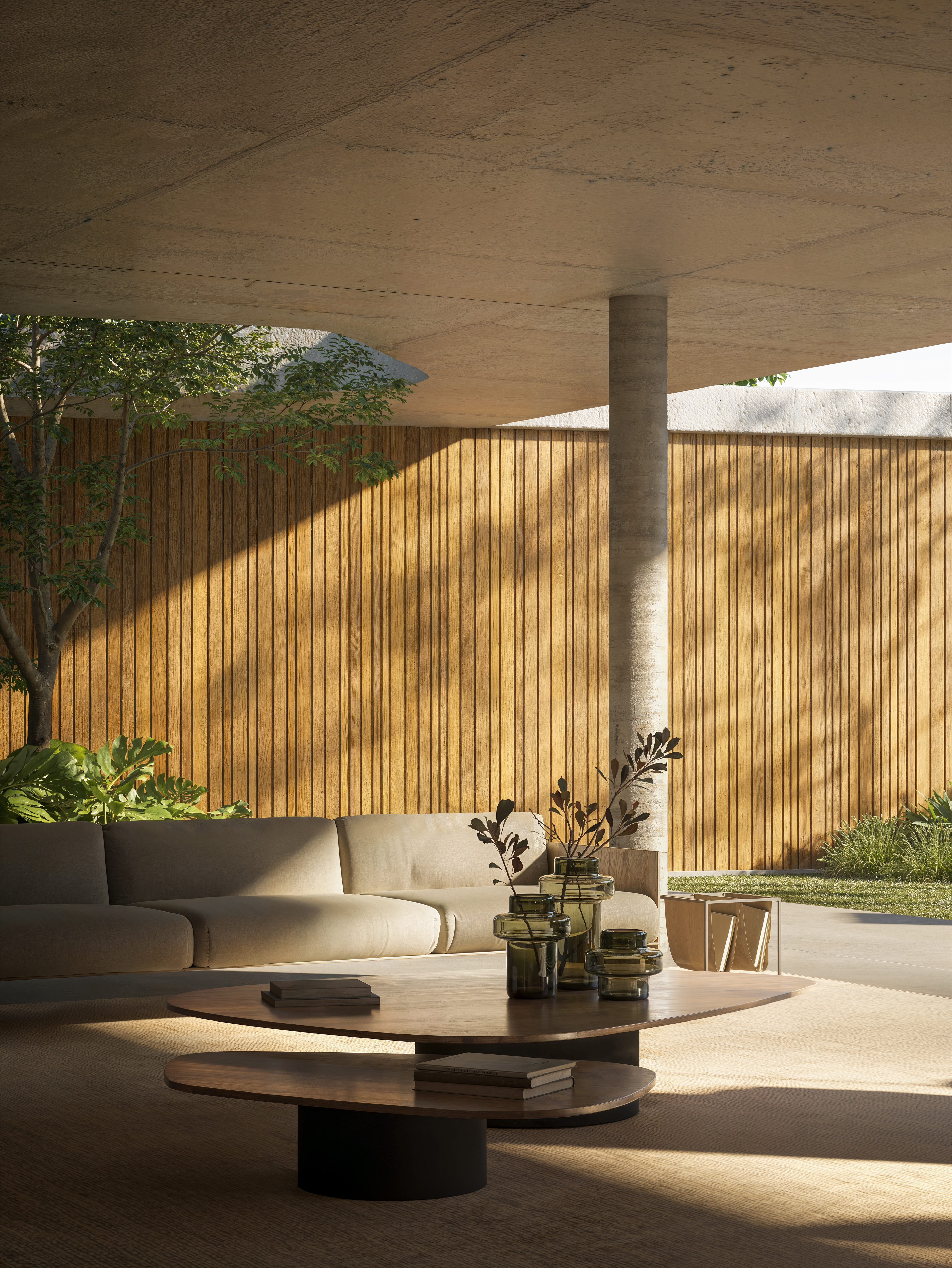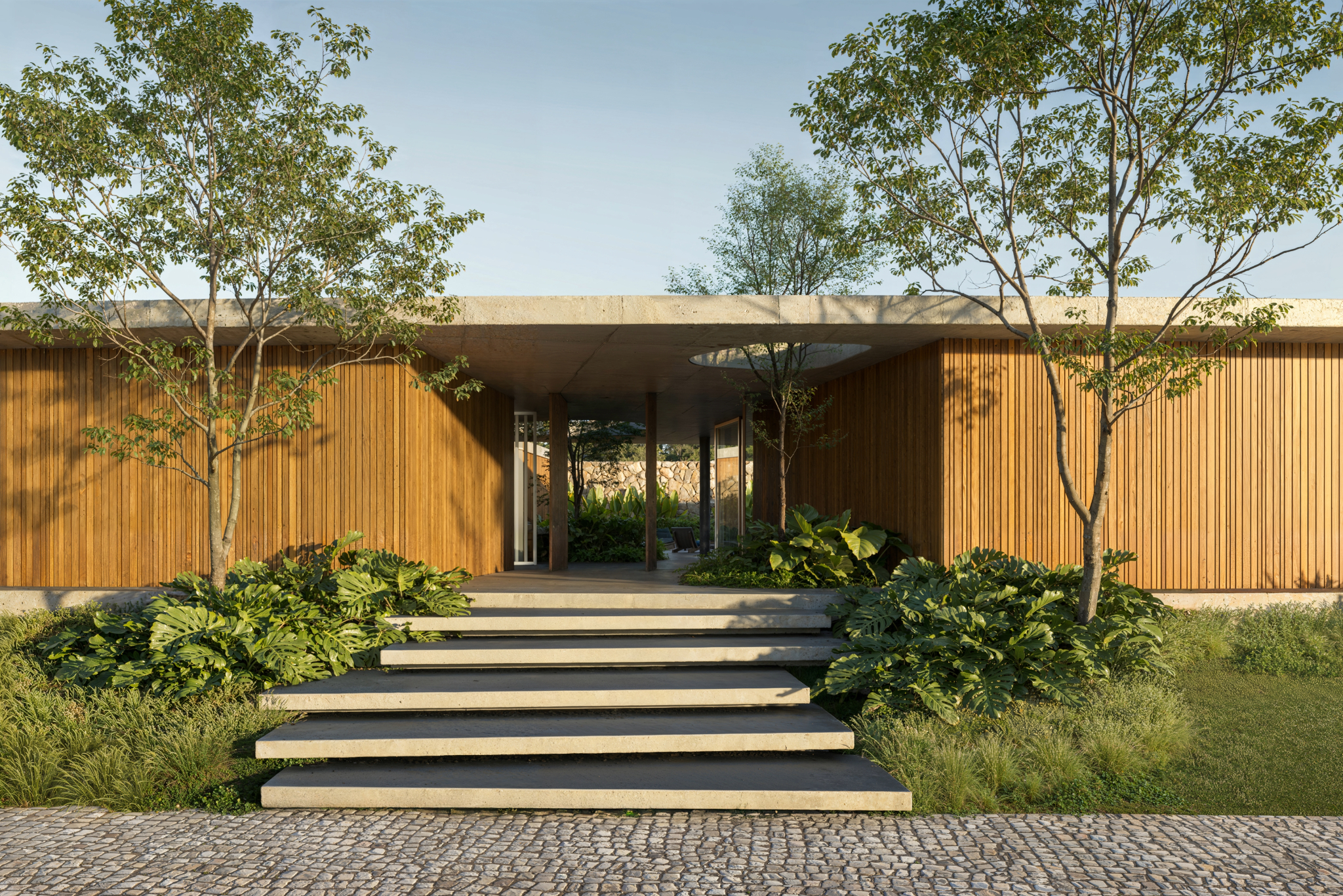The Laje House is a residence that seeks to convey the essence of minimalist architecture through formal clarity. A continuous exposed concrete slab—serving as both structural and aesthetic centerpiece—spans the entire length of the building, defining the project's architectural language and promoting both visual and constructive unity.
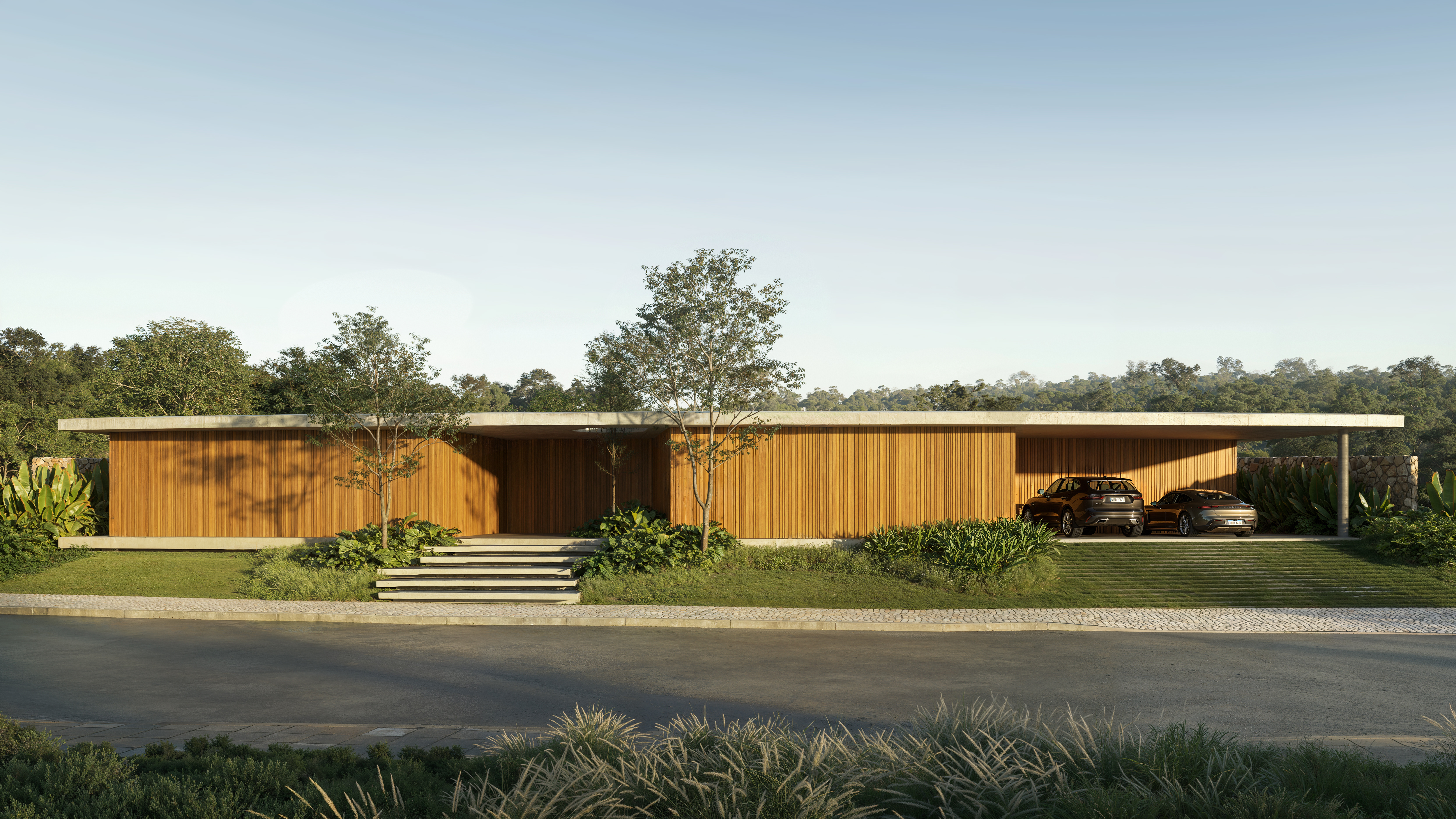
Although continuous, the slab features strategically placed organic openings that allow natural light to filter through, creating controlled lighting effects and bringing vitality to the internal courtyards and planted areas.
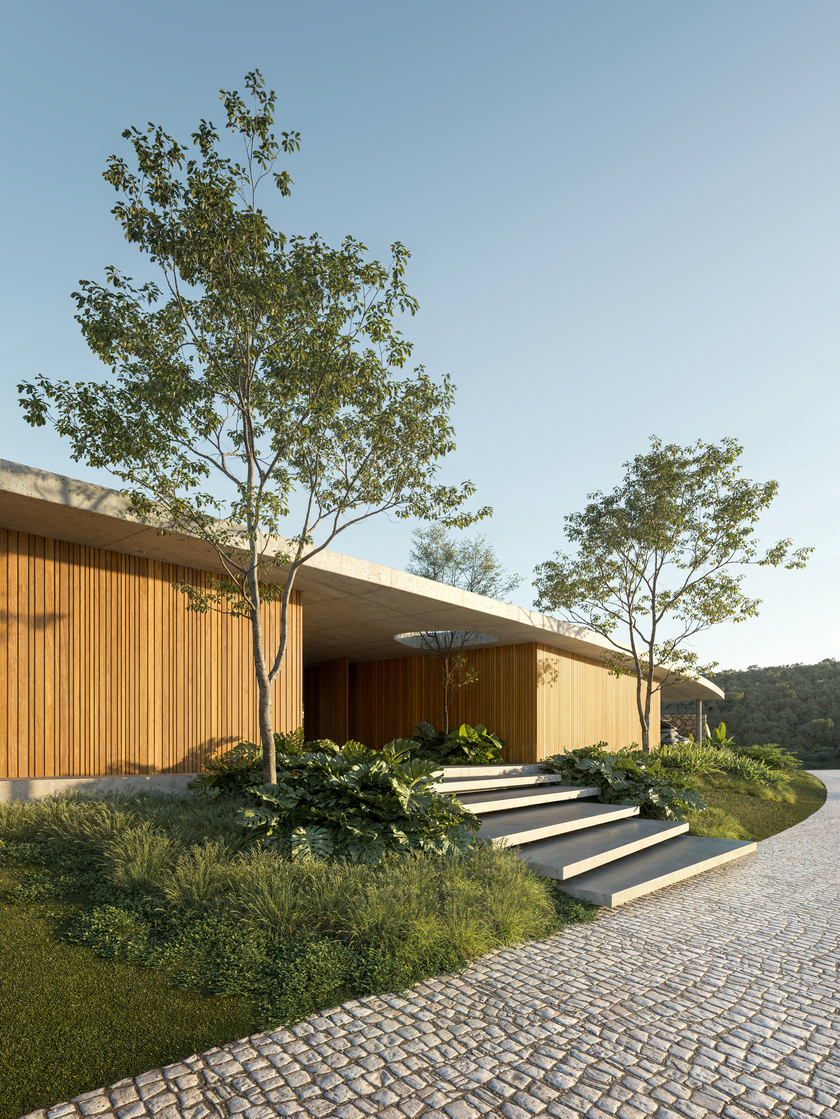
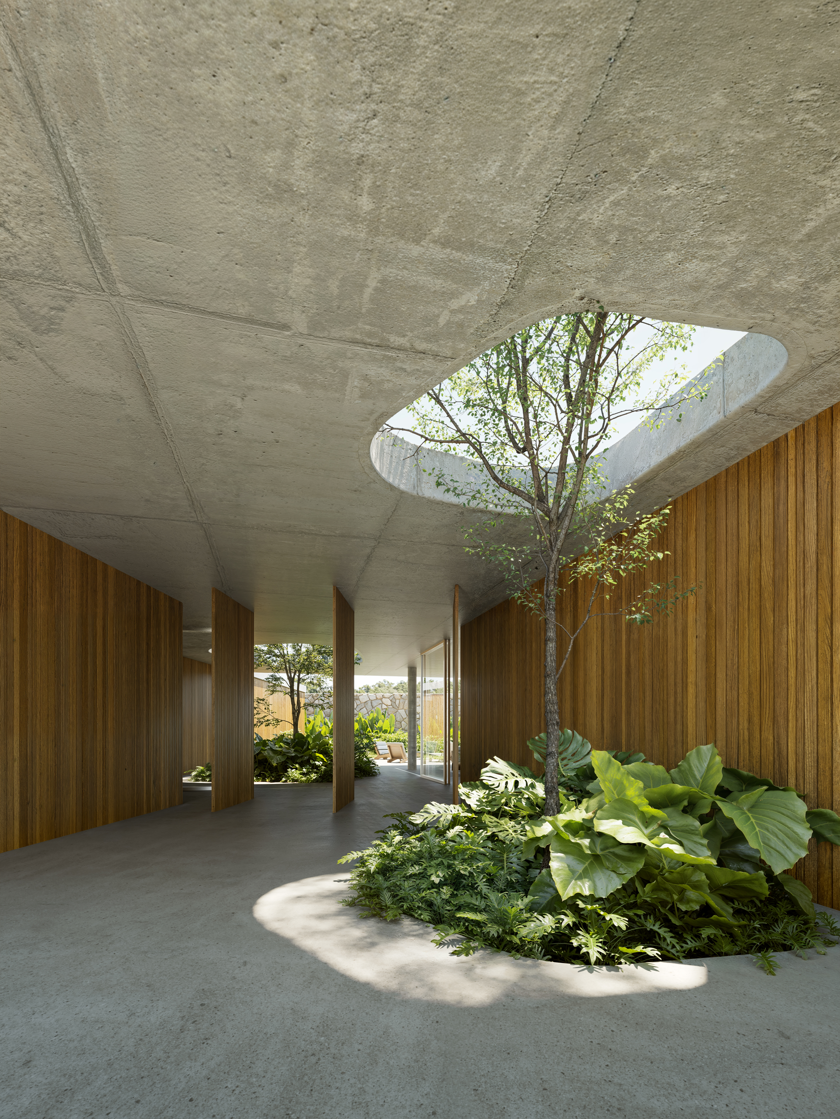
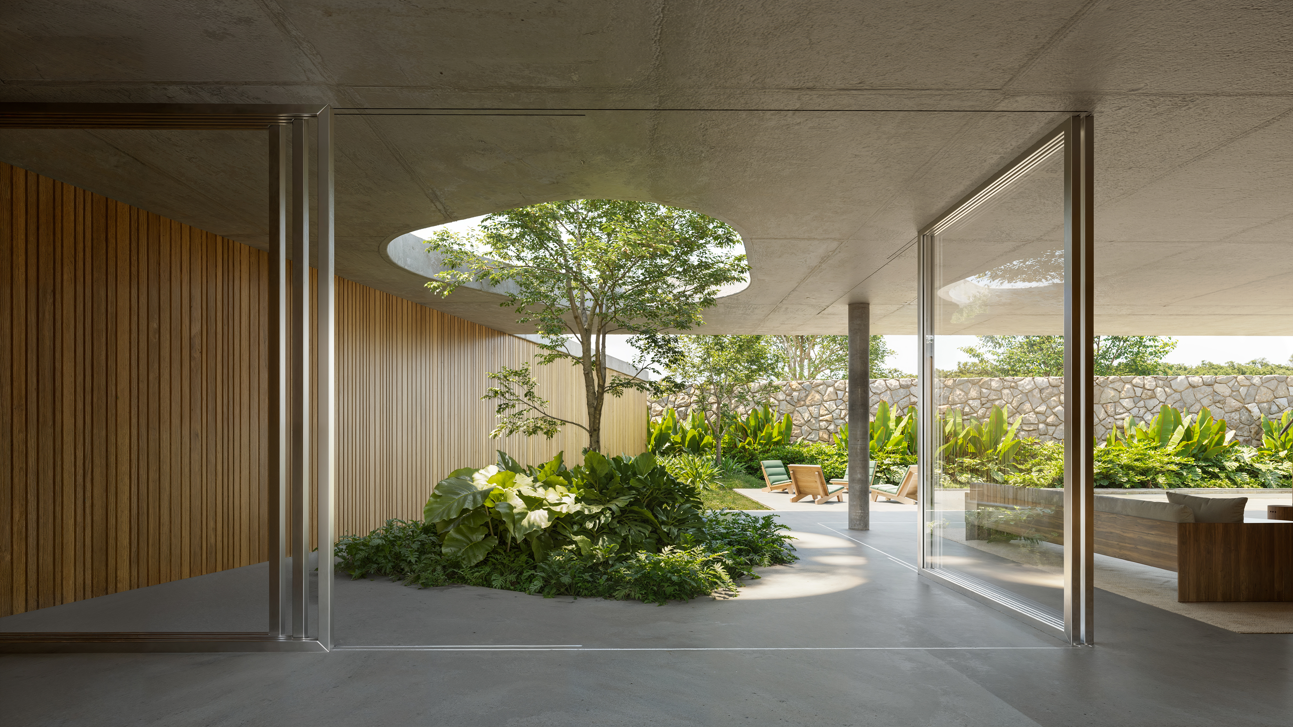
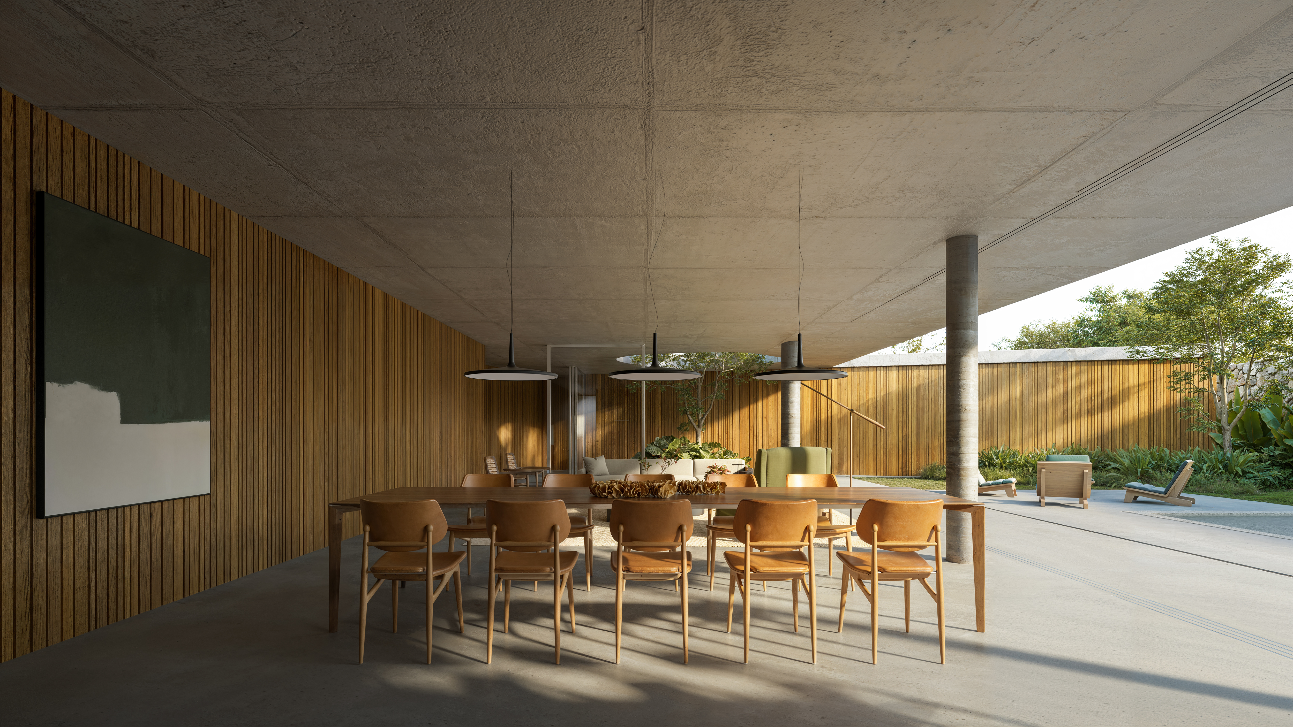
The landscape design, implemented in key locations throughout the site, acts as a transitional element between indoor and outdoor spaces, while also contributing to thermal comfort and enhancing the home’s environmental quality. The interplay between vegetation and slab openings reinforces the presence of nature as an integral component of the architectural concept.
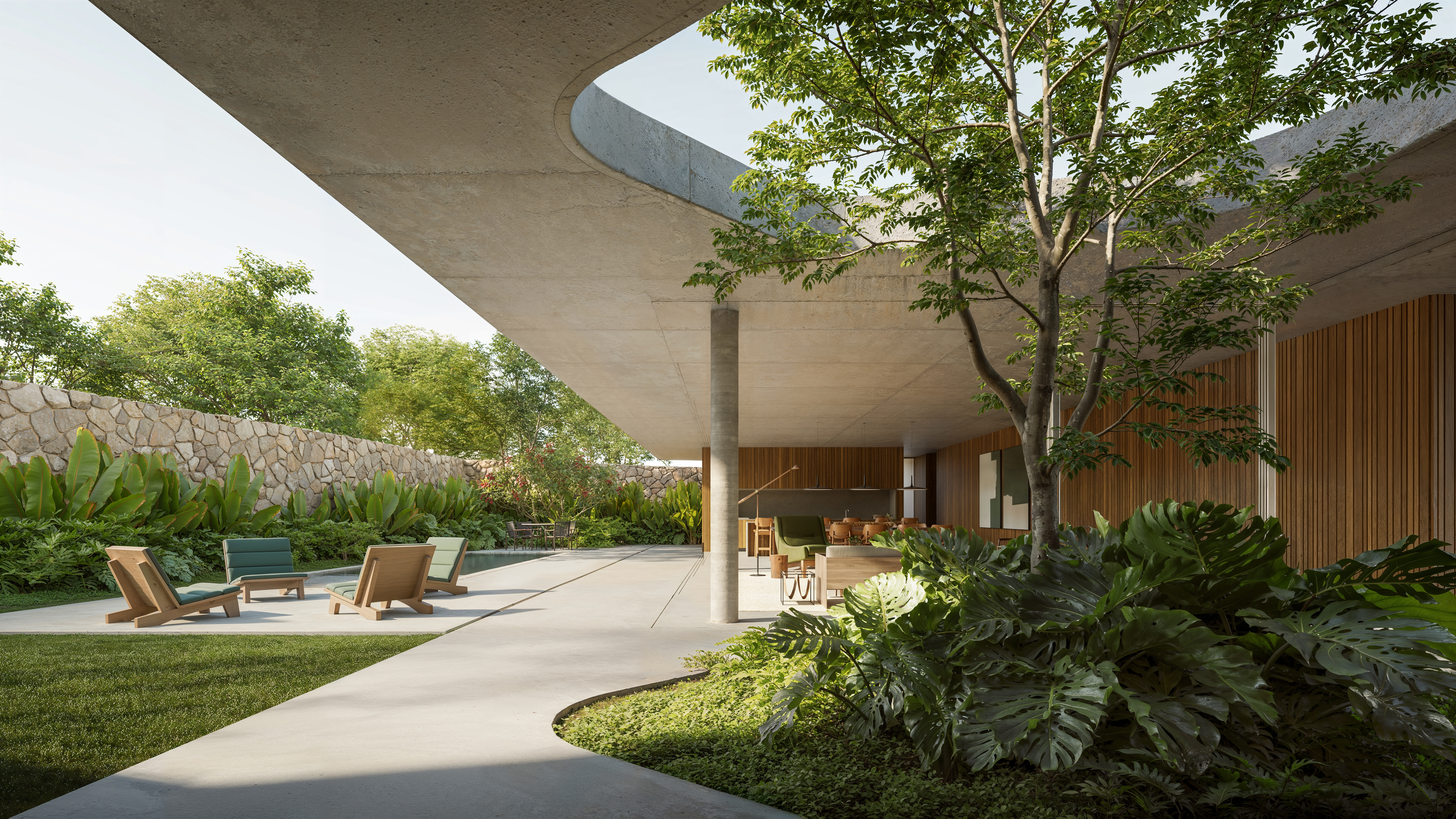
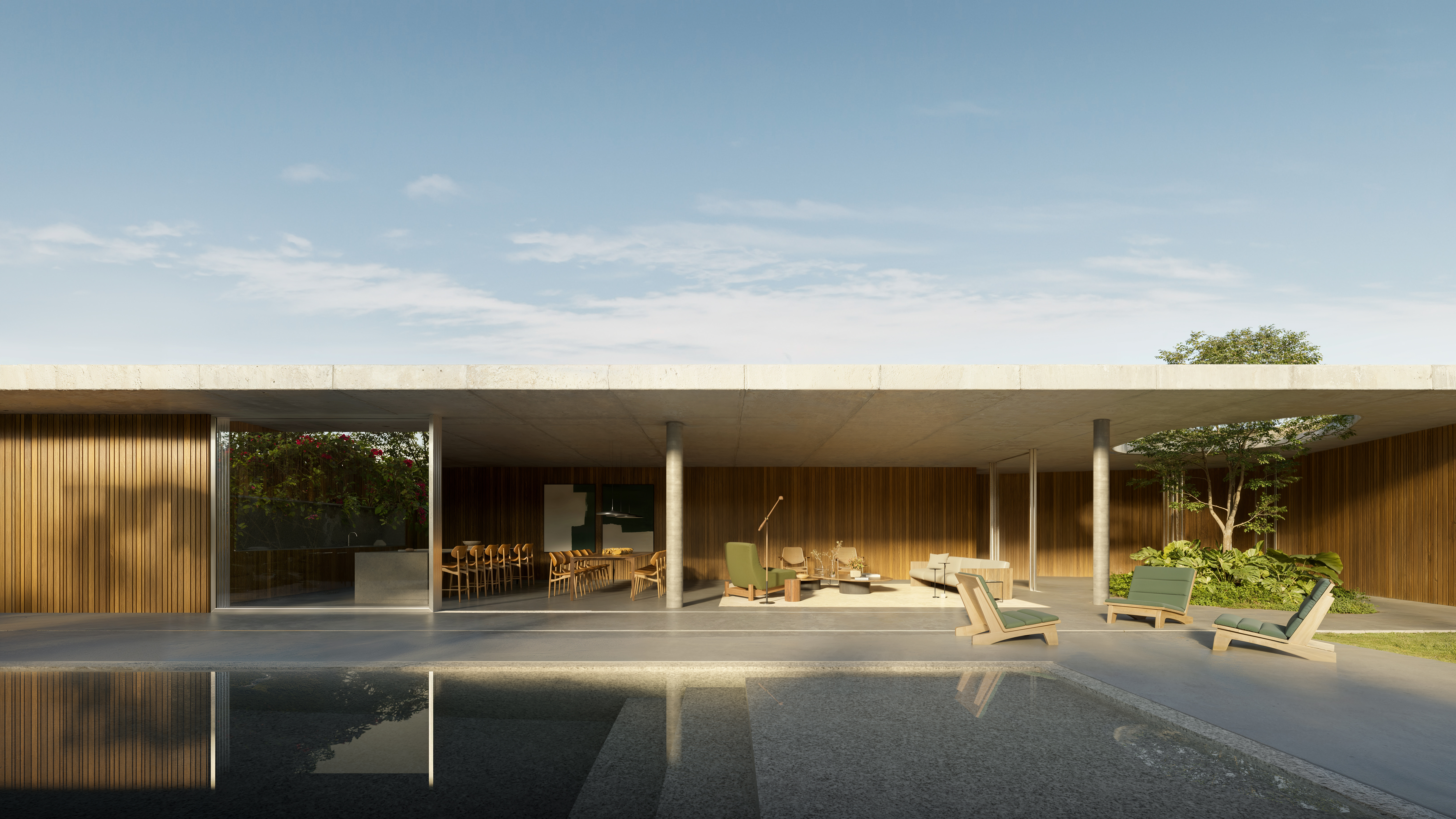
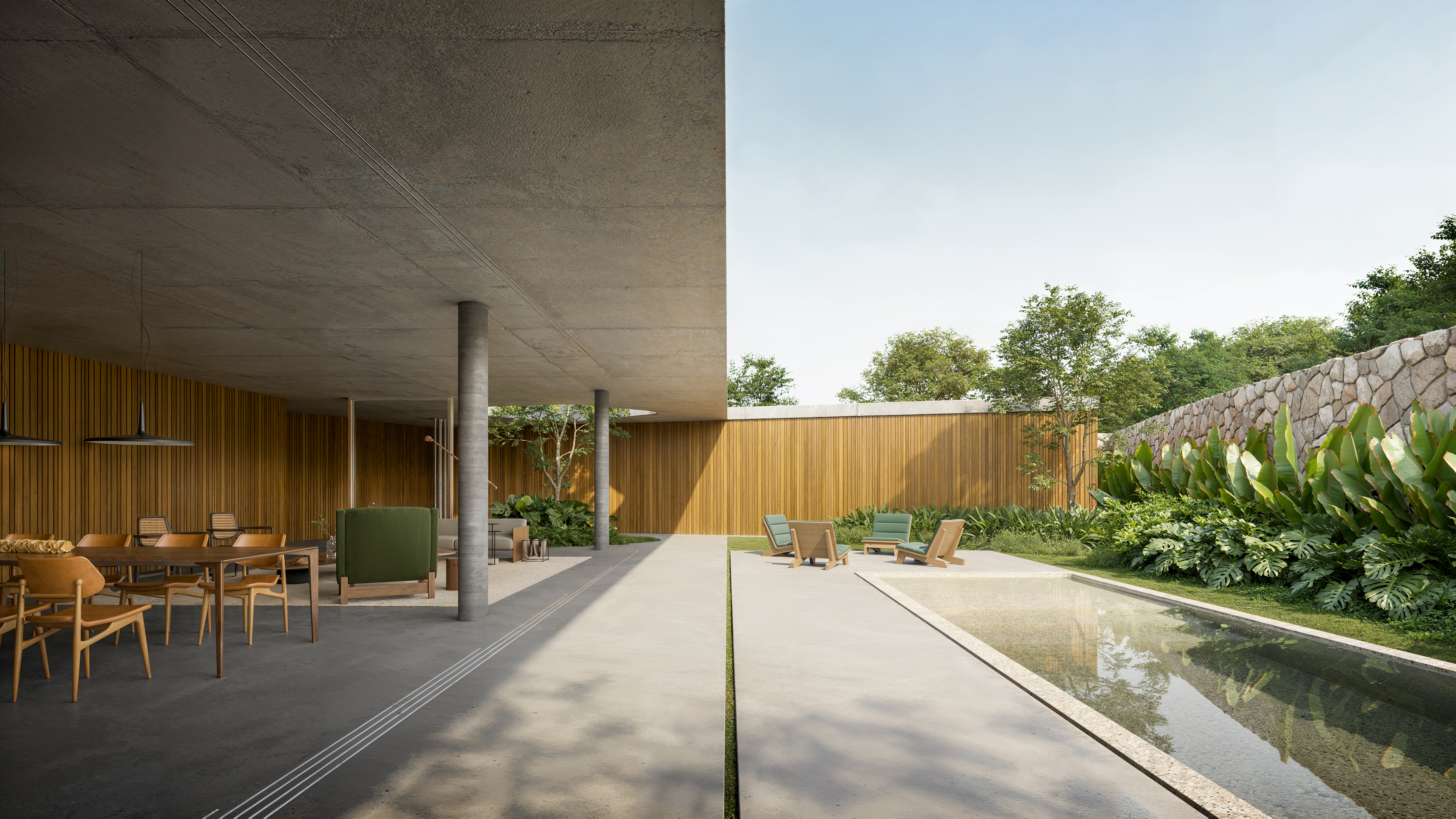
A restrained material palette further underscores the project’s commitment to a sober and timeless architecture. Slatted wood panels are employed both as screening devices and interior finishes, introducing texture, visual warmth, and a refined contrast to the rawness of exposed concrete. This material juxtaposition fosters a balance between solidity and comfort.
