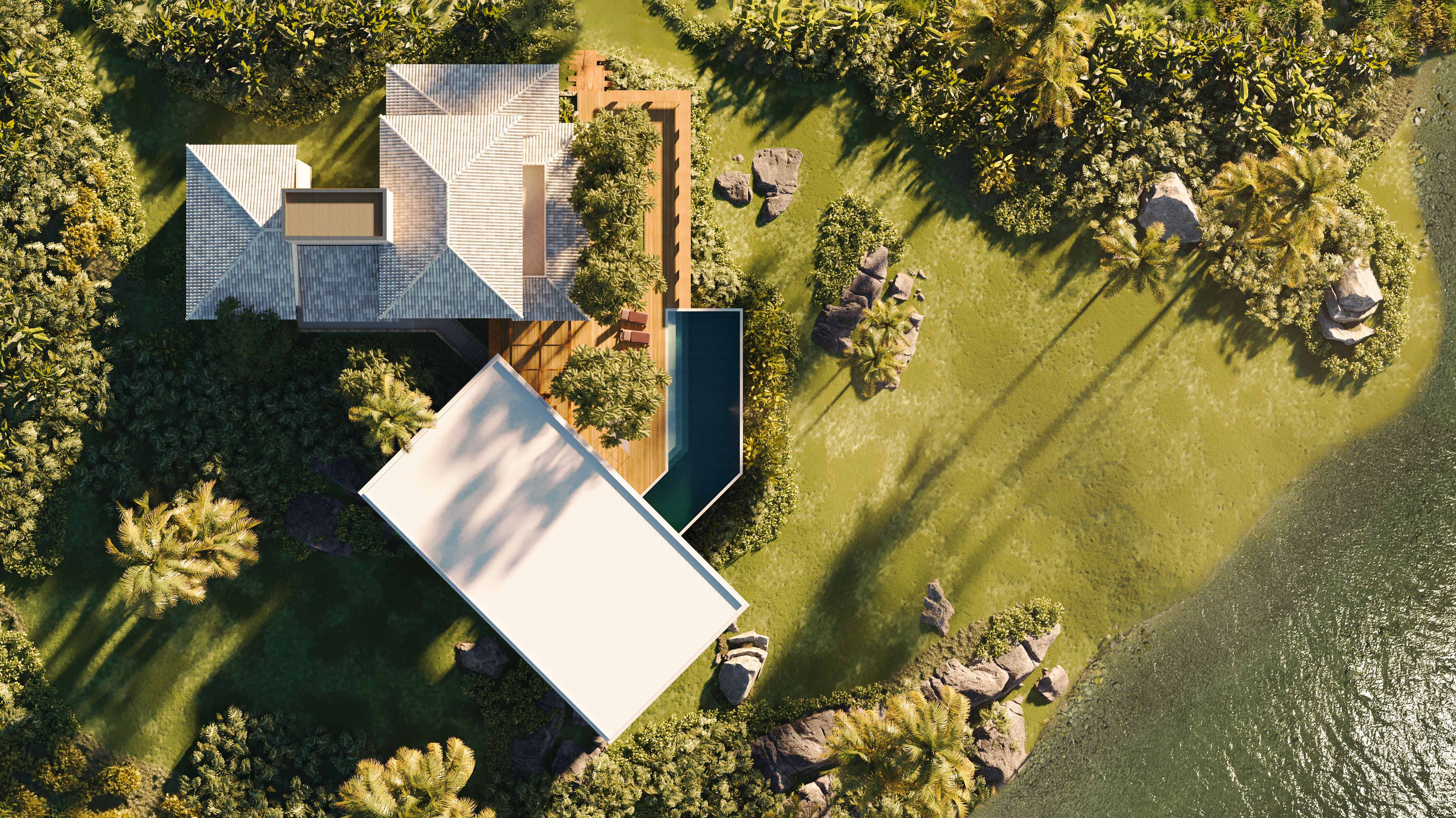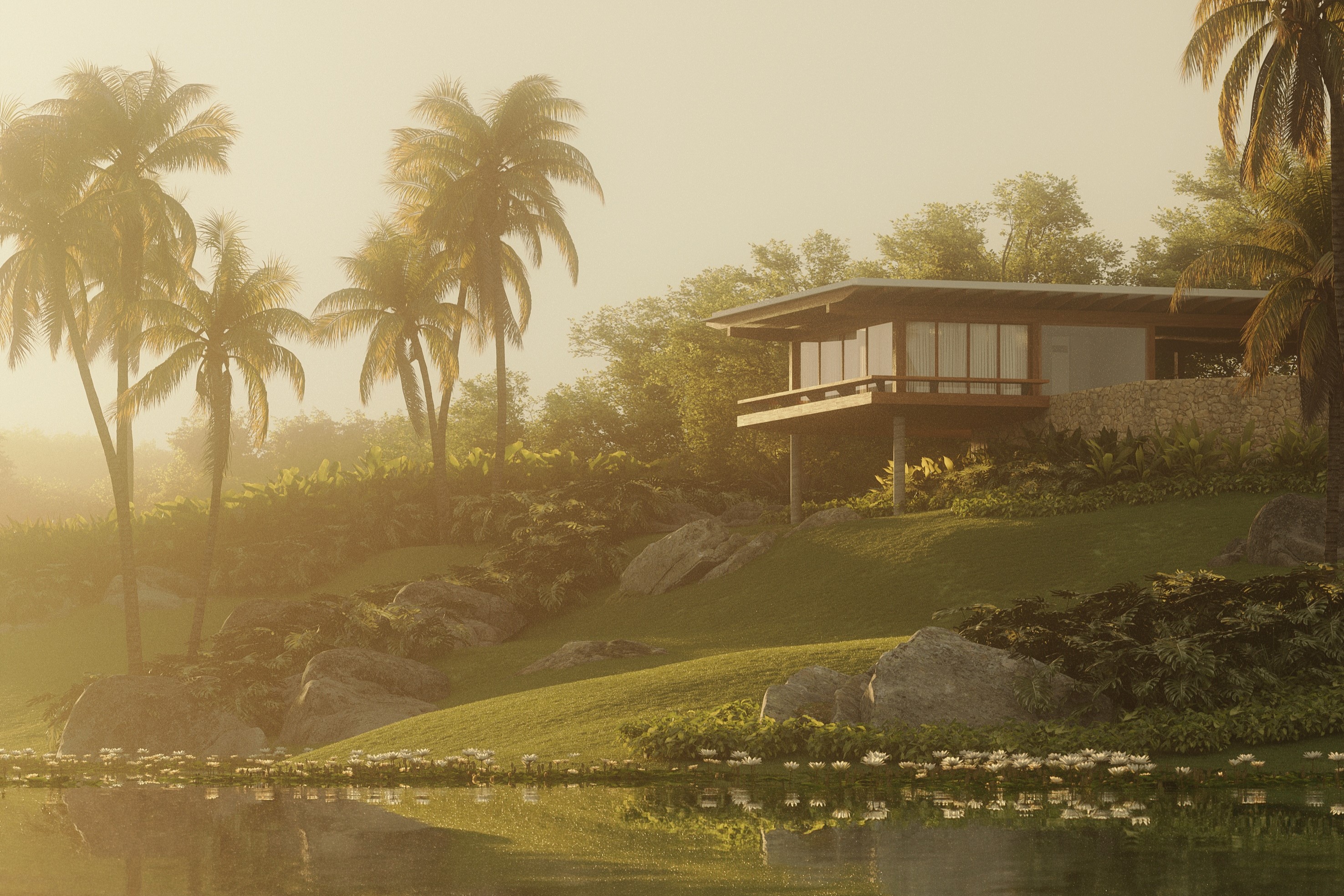Contrasting with the existing building, the Expansion of Ancoradouro Ranch arises from the idea of integrating with the reservoir, bringing the surrounding nature as the protagonist of the project. This idea guided everything from the implantation design and structural concept to the choice of finishes.
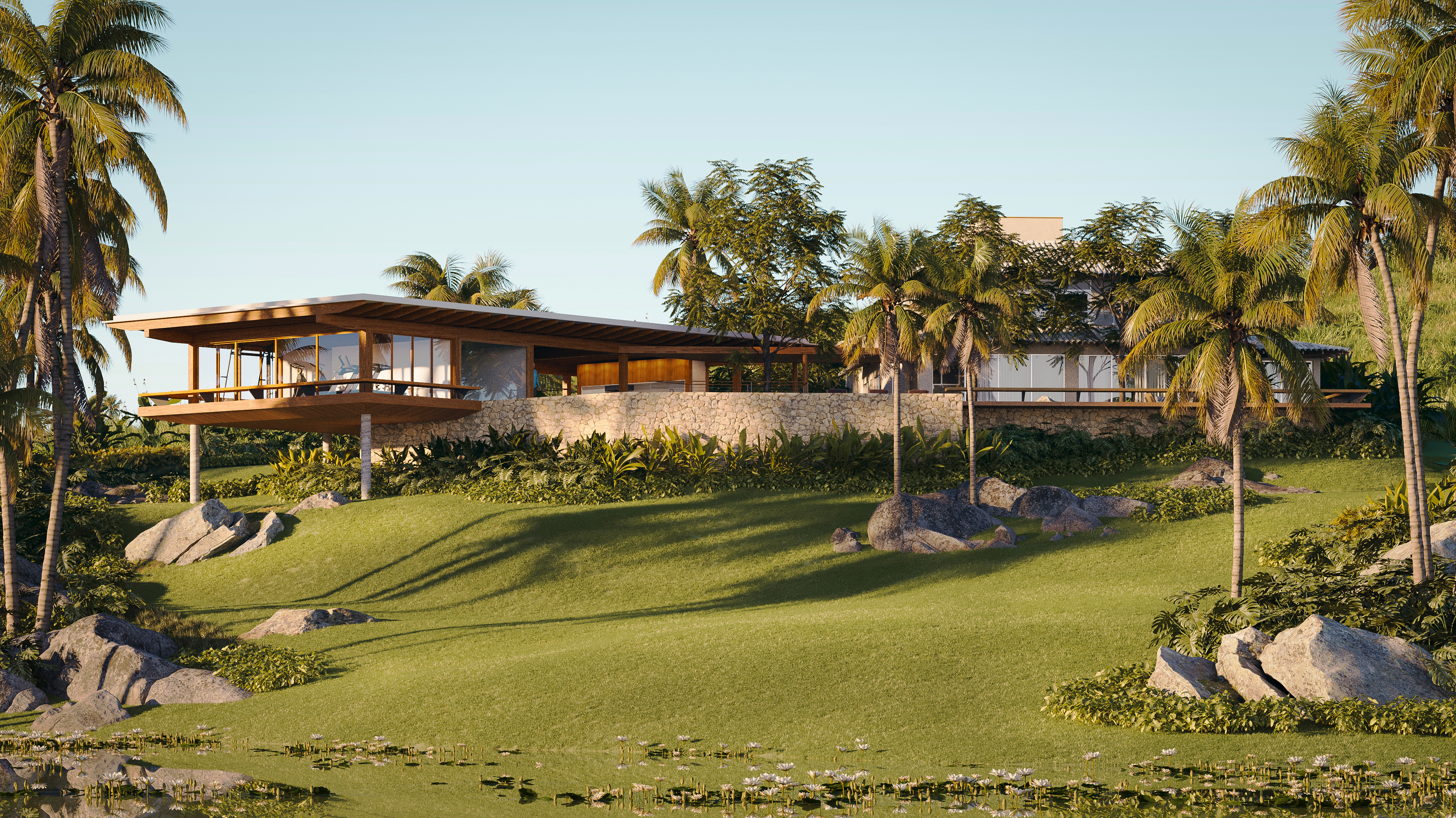
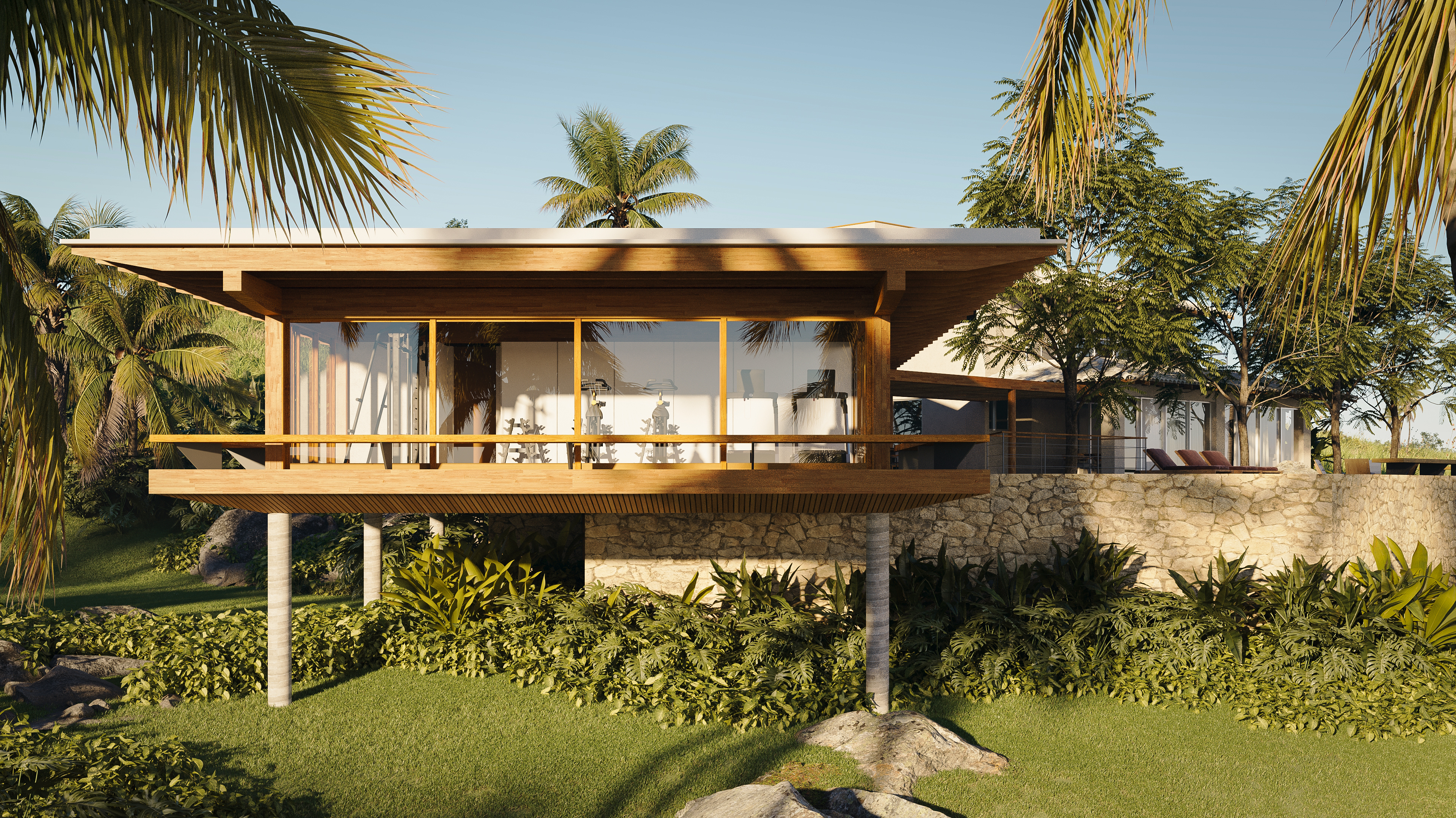
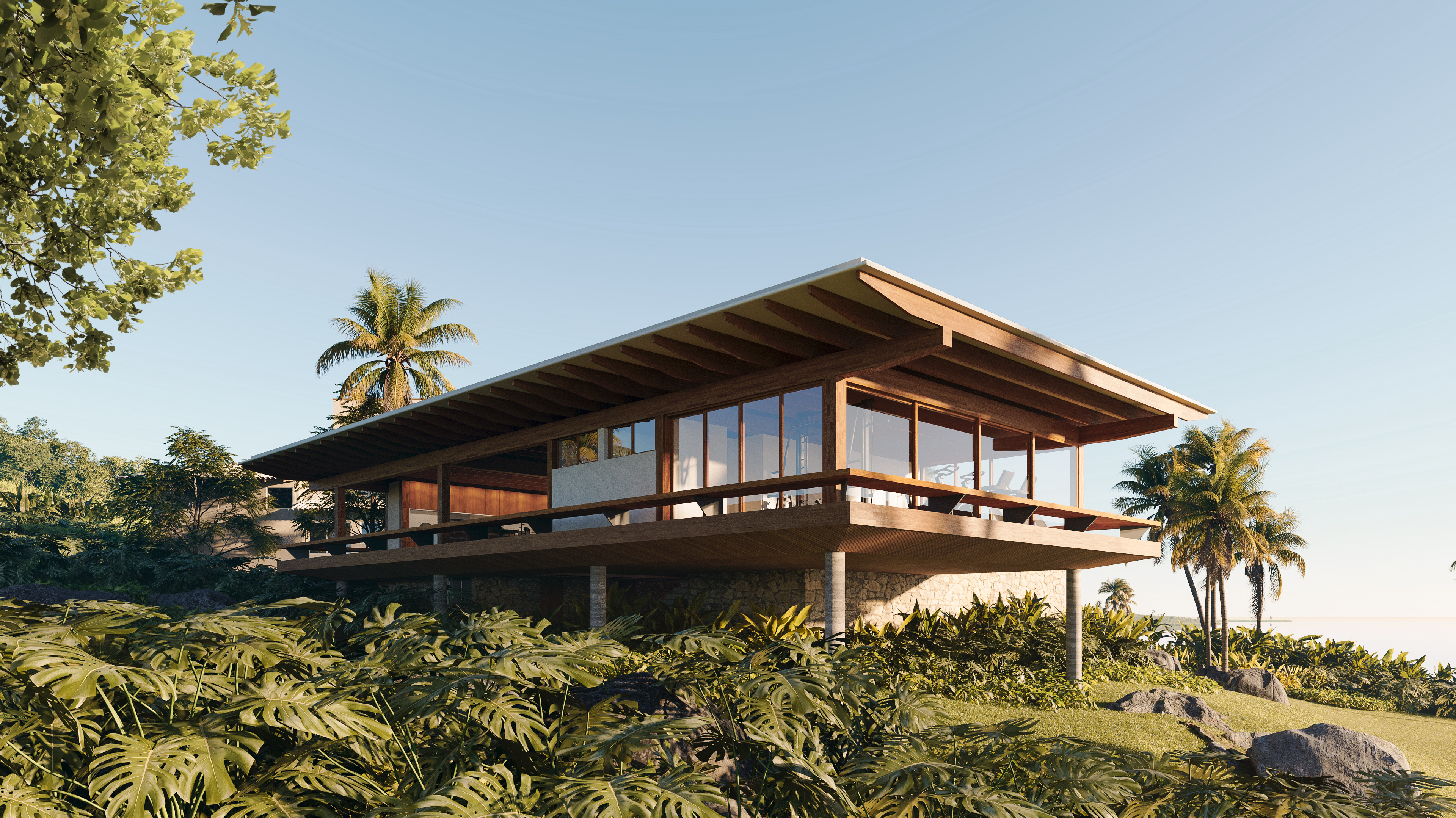
Primarily designed with a social function to host friends and family, the project was positioned to provide a wide view of the horizon, where the internal and external spaces blend, bringing natural light and elements into the architecture.
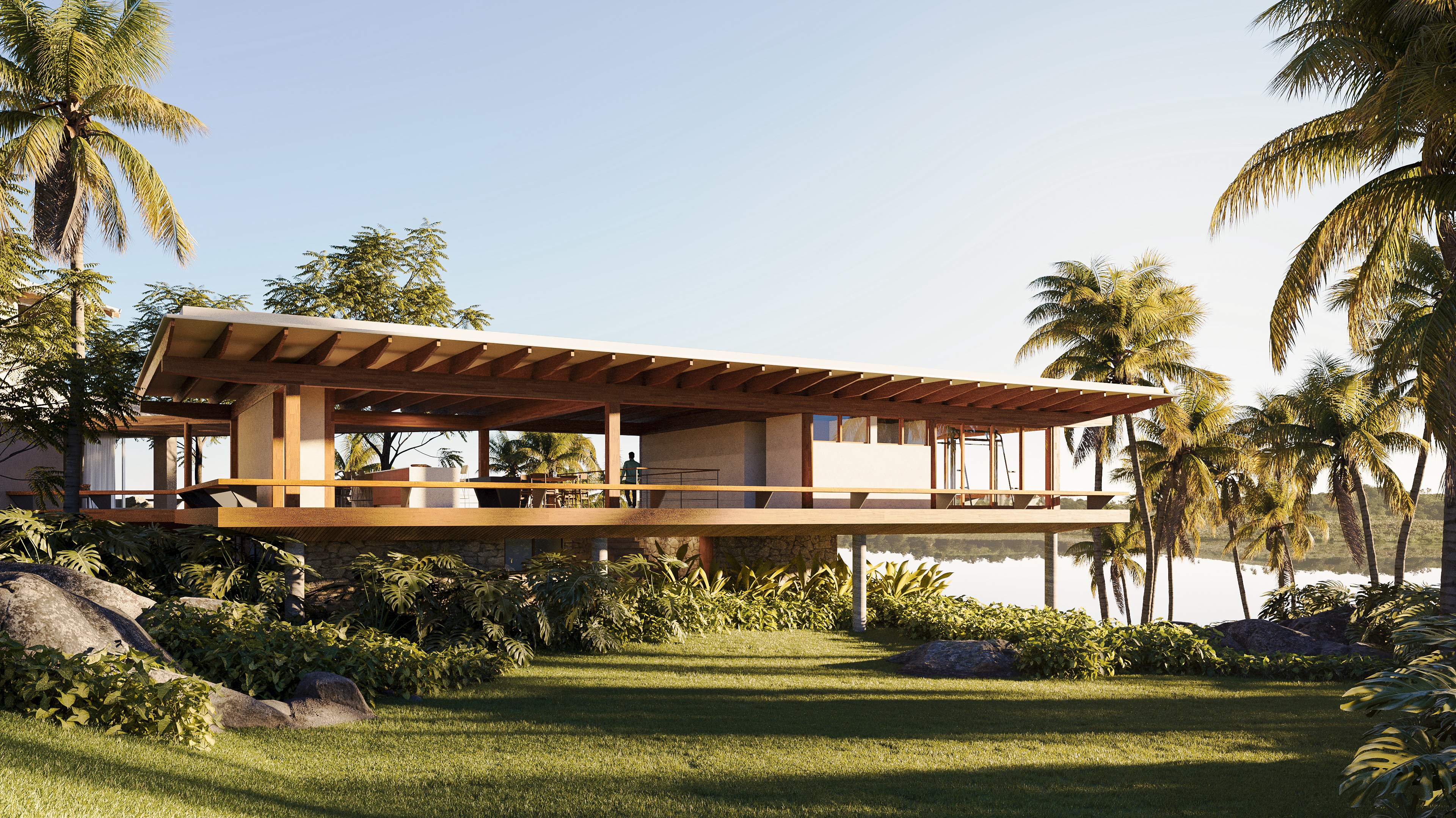
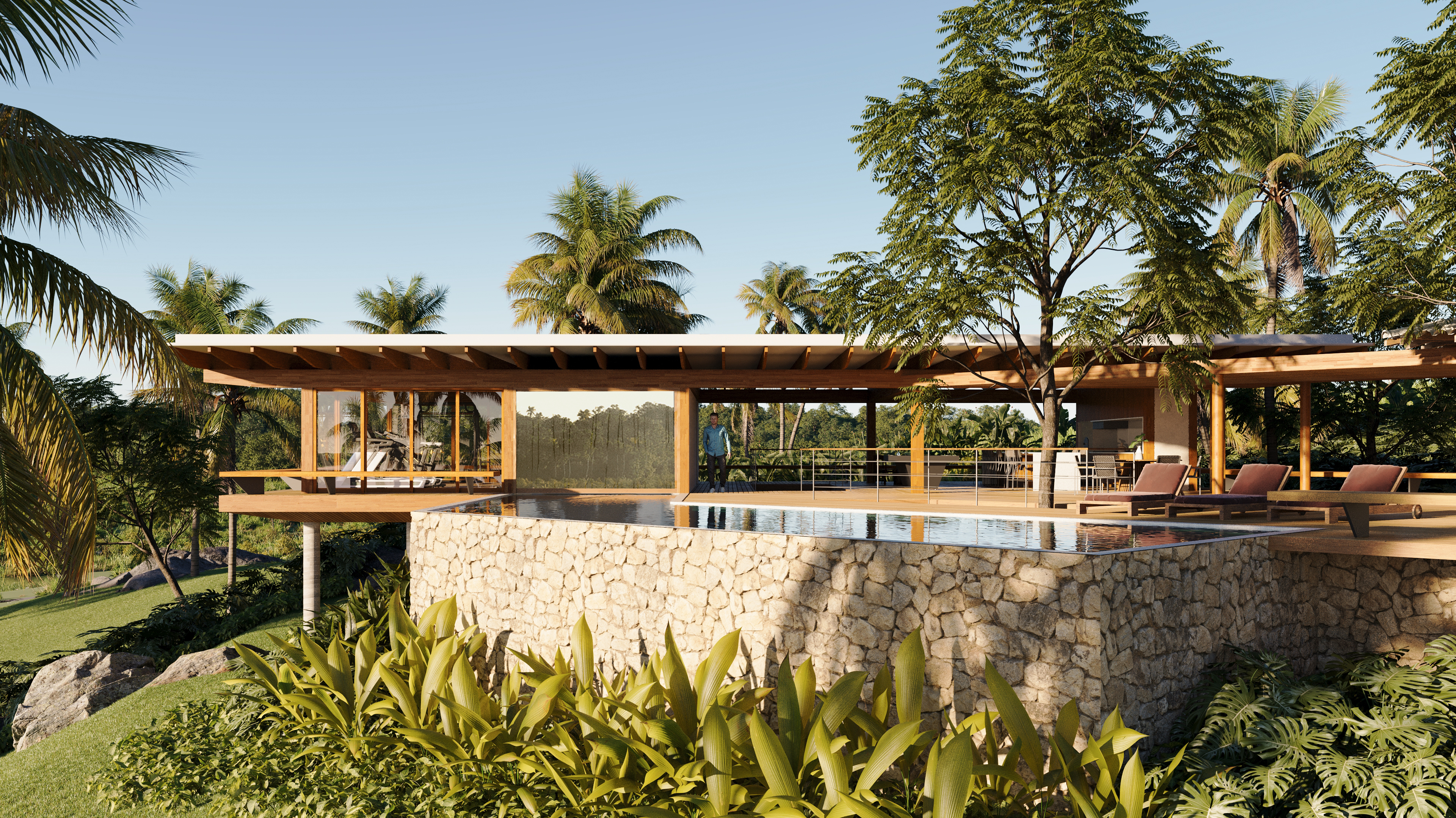
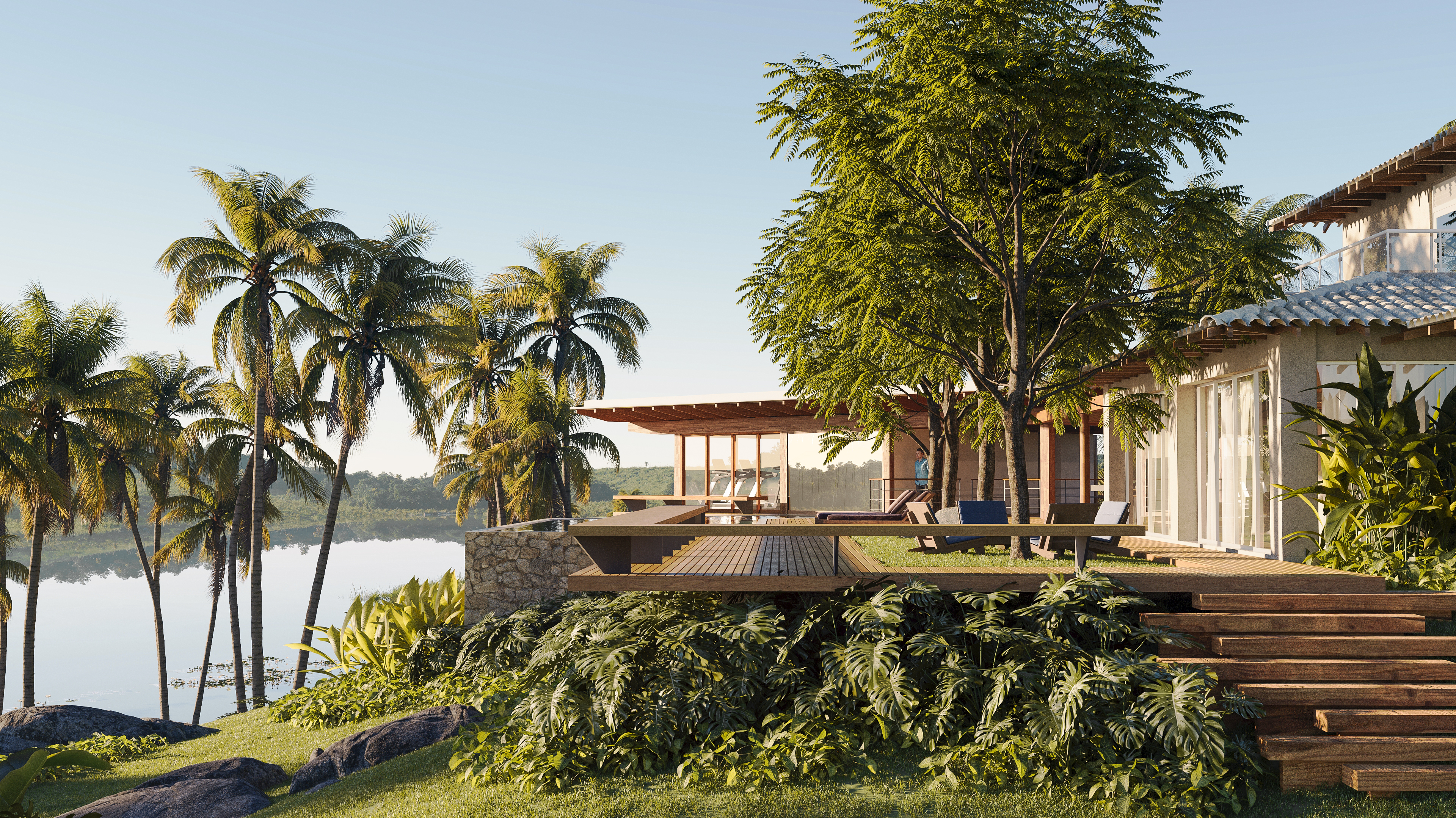
The upper floor houses the social area, sauna, and gym, which, along with the infinity pool and a large wooden deck, provide a vast living area for the family. On the lower floor, we took advantage of the natural profile to place the guest rooms.
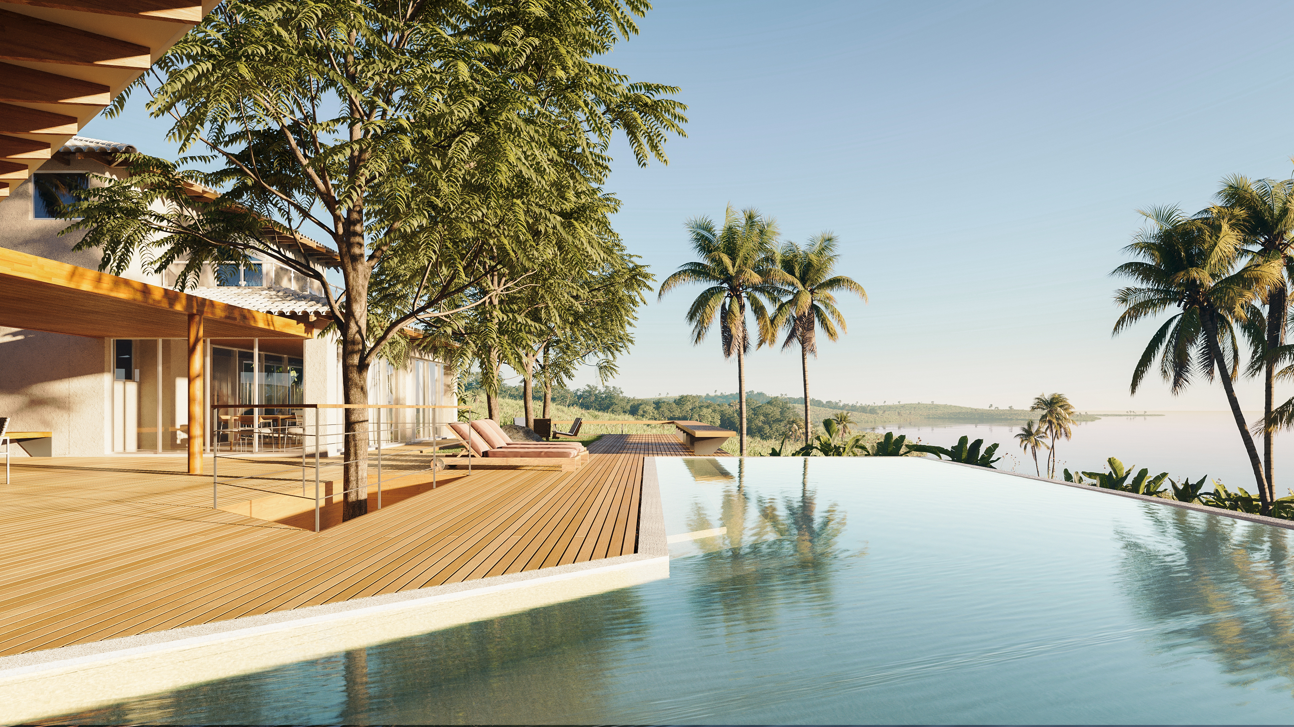
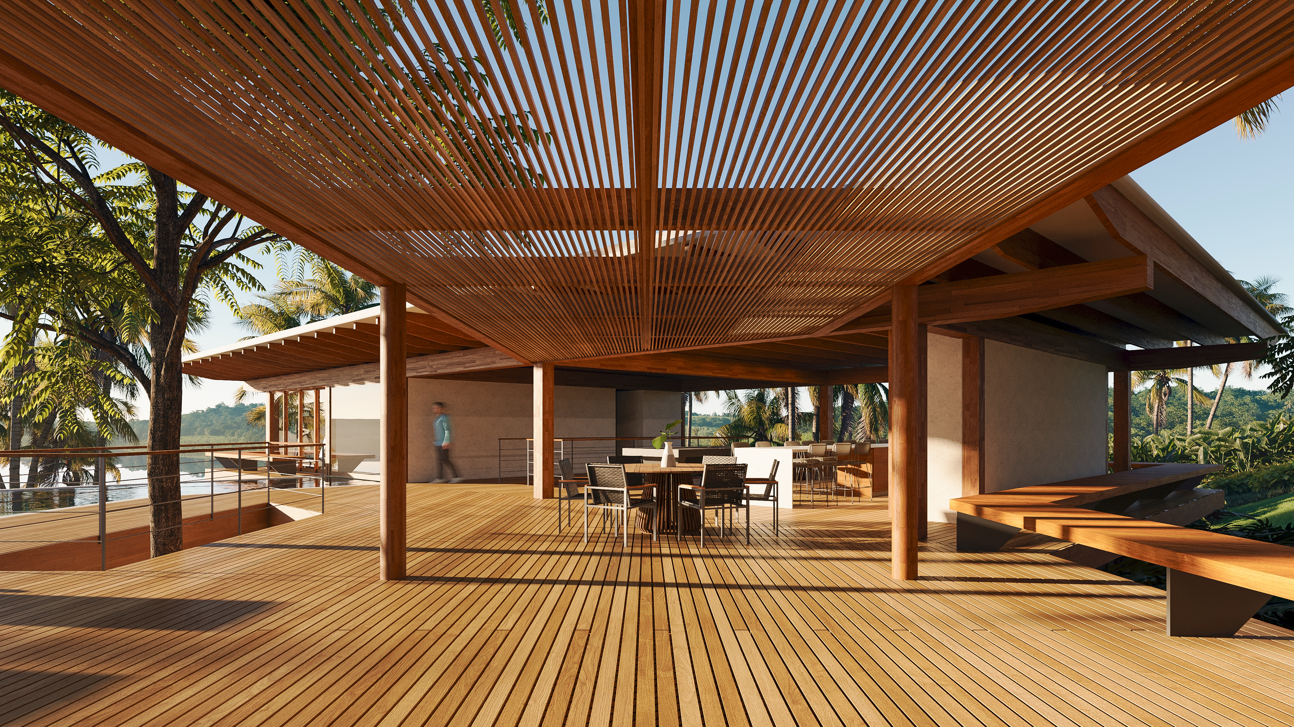
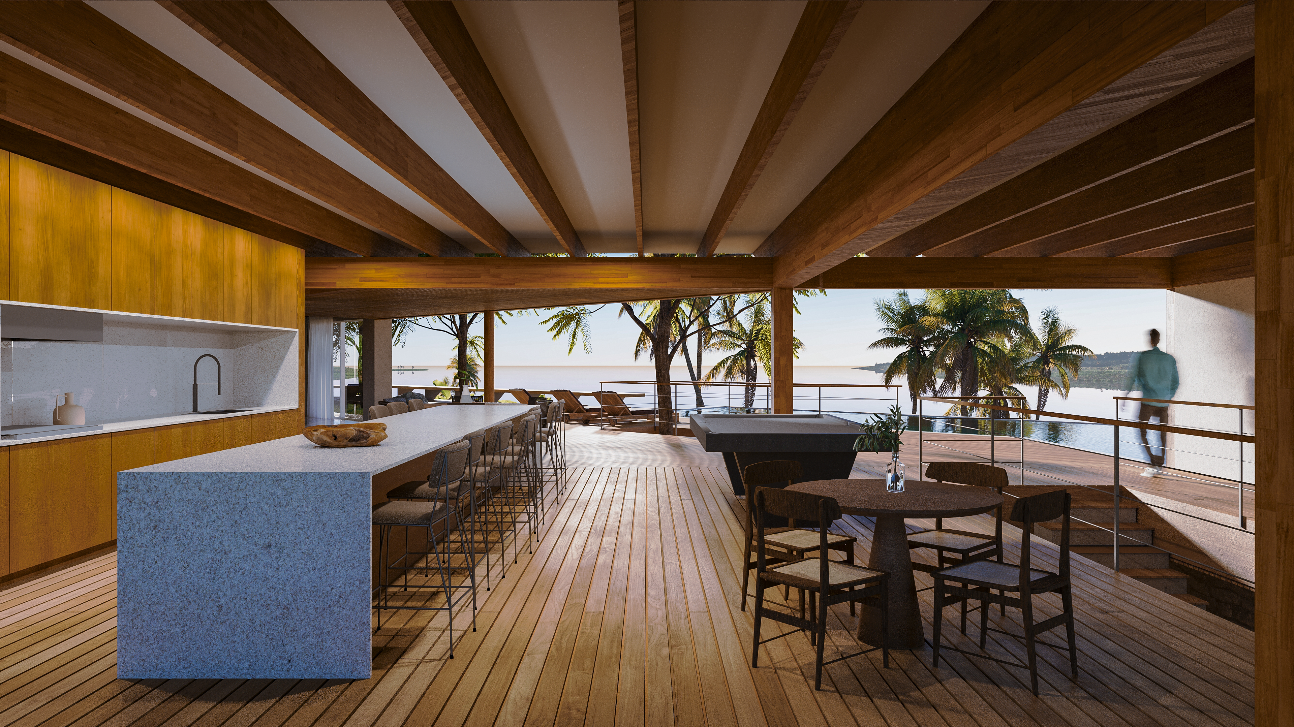
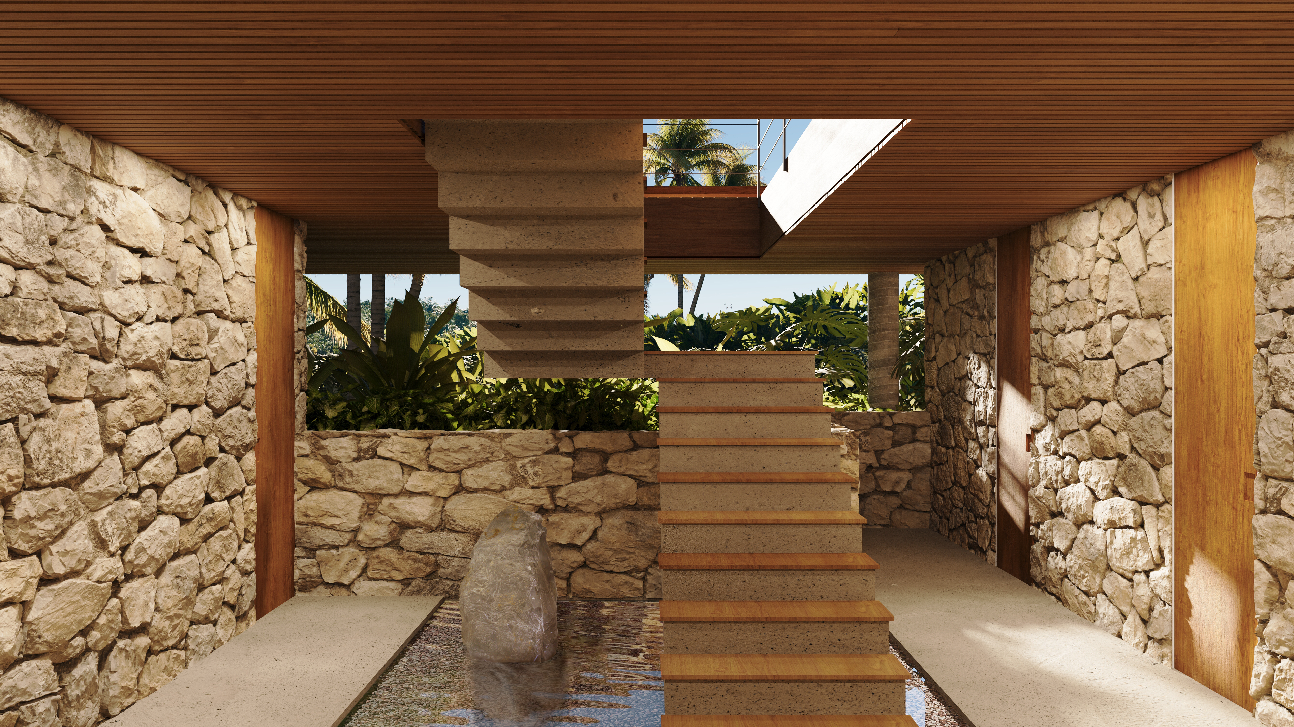
The project’s implantation aimed to minimally interfere with the topography by elevating the building on stilts. The choice of materials for the structures and cladding sought to bring a rustic feel common in country houses, while also incorporating sophistication and technology through the use of glued laminated timber.
