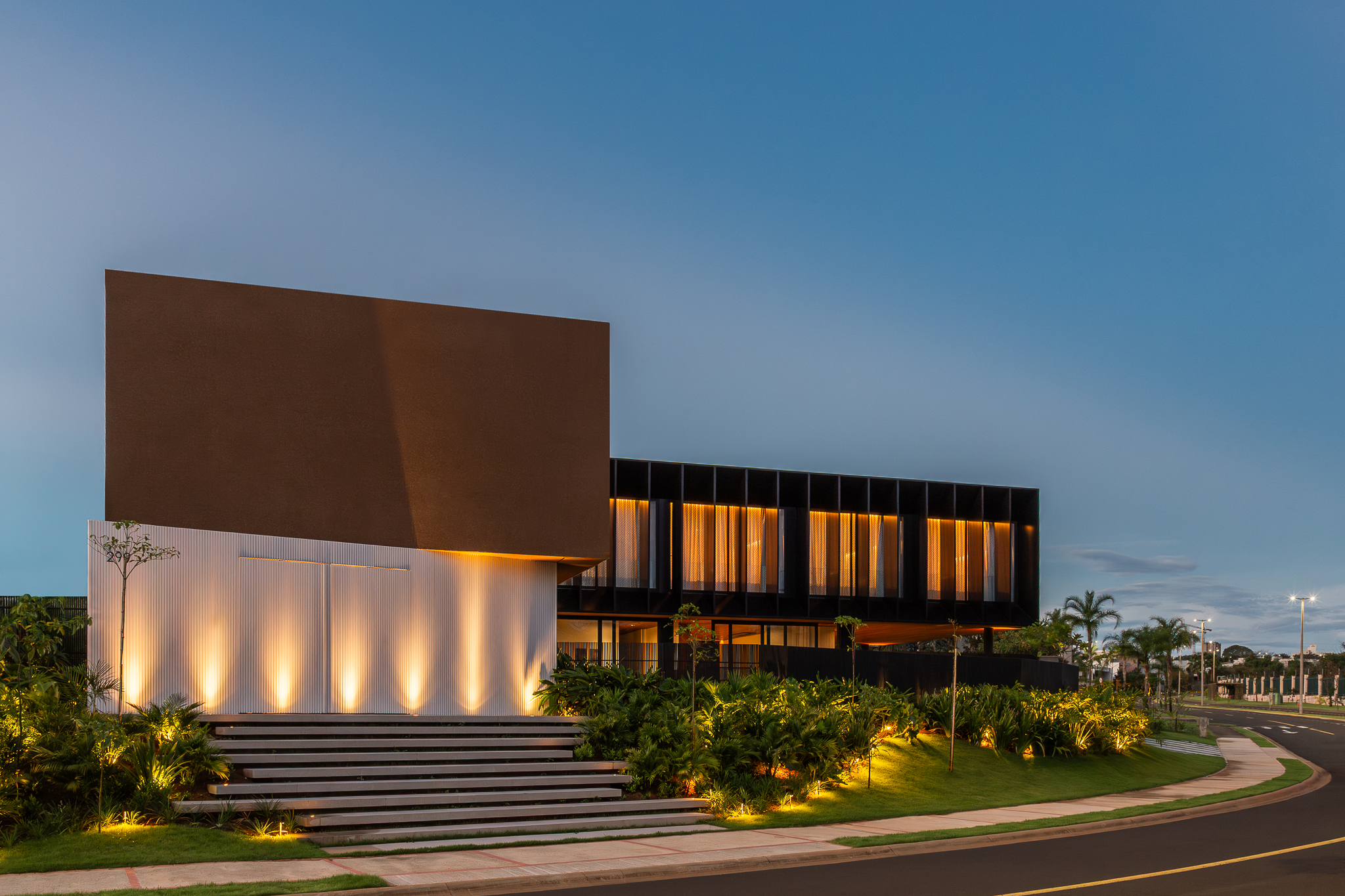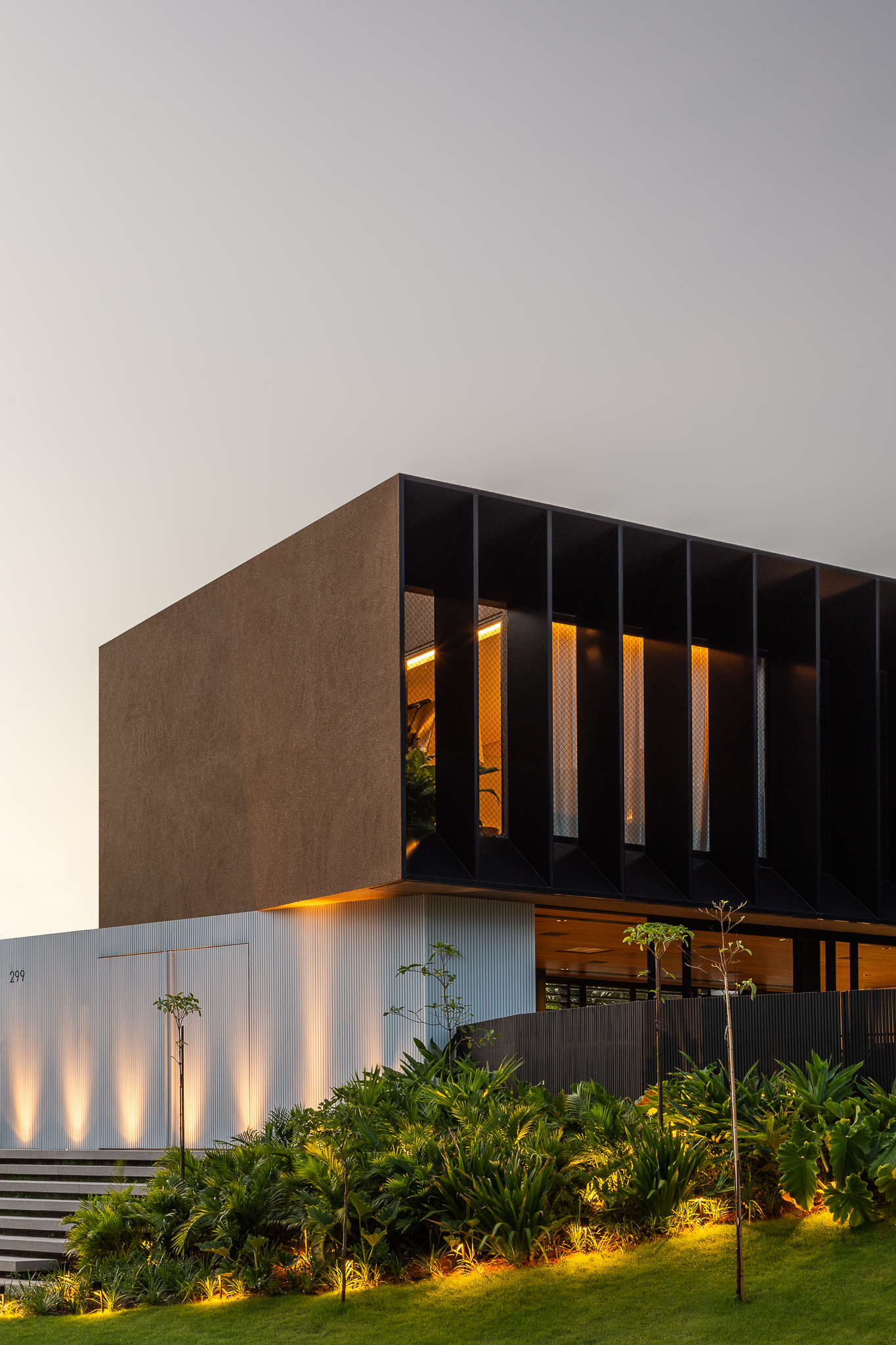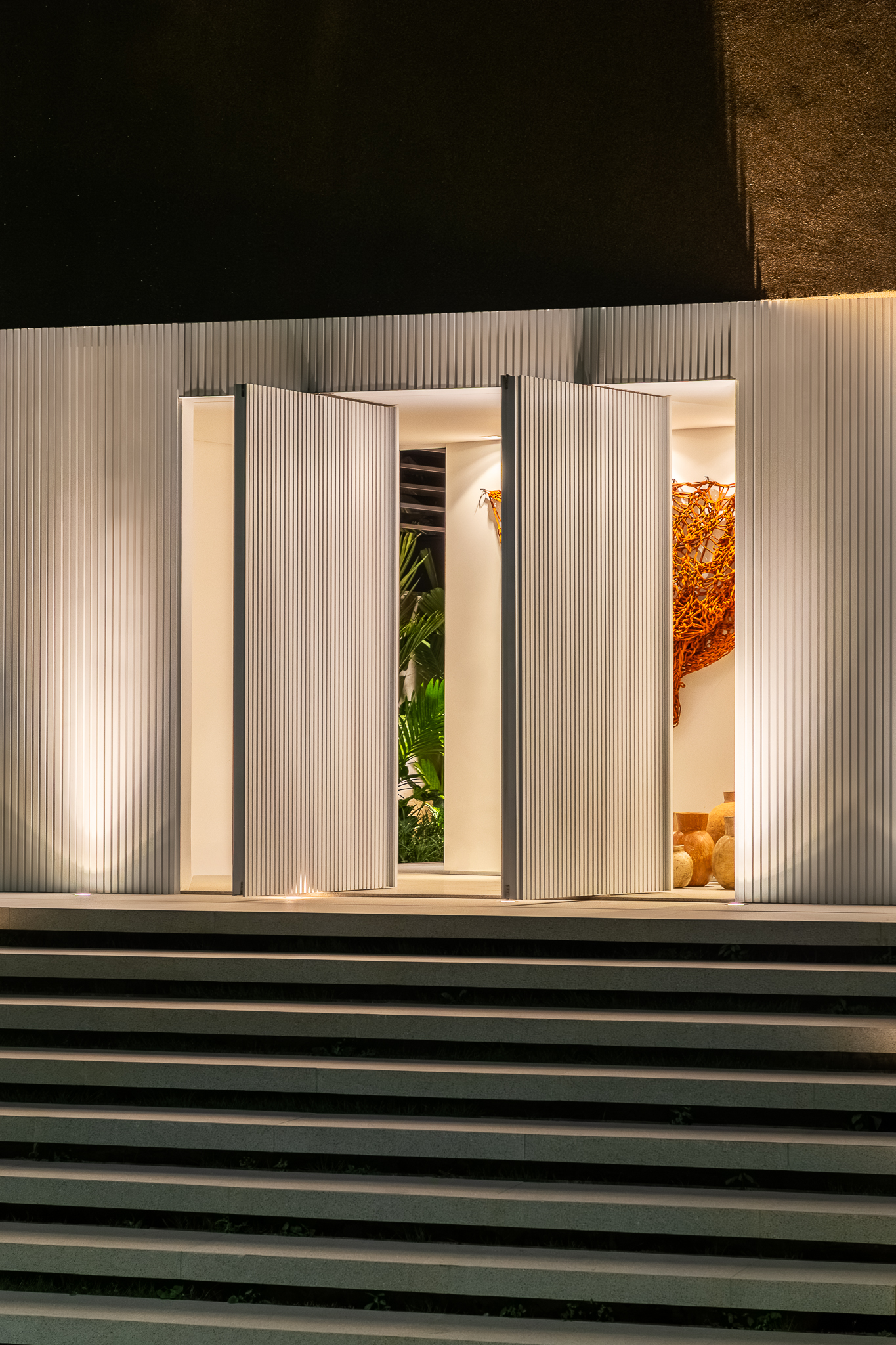The Buritis House project was born from the desire to enhance the visual relationship between architecture and the cerrado landscape, while addressing the needs of a large family.
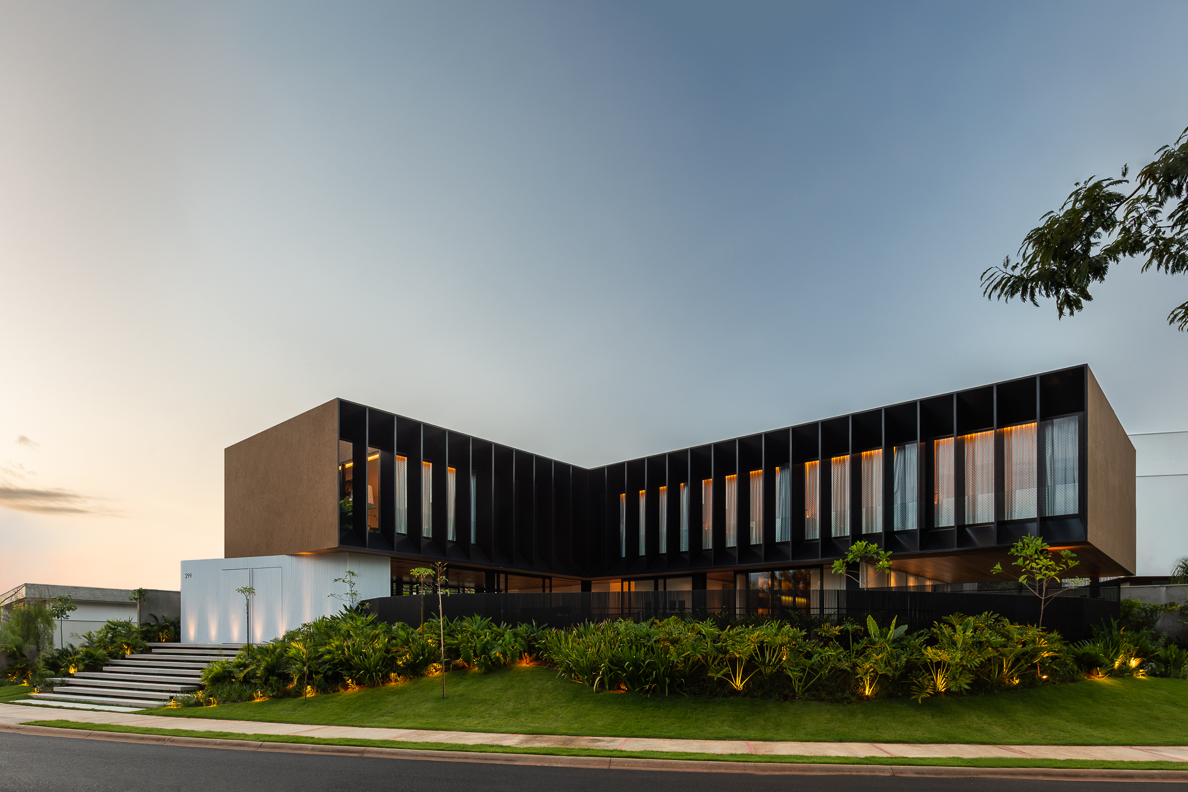
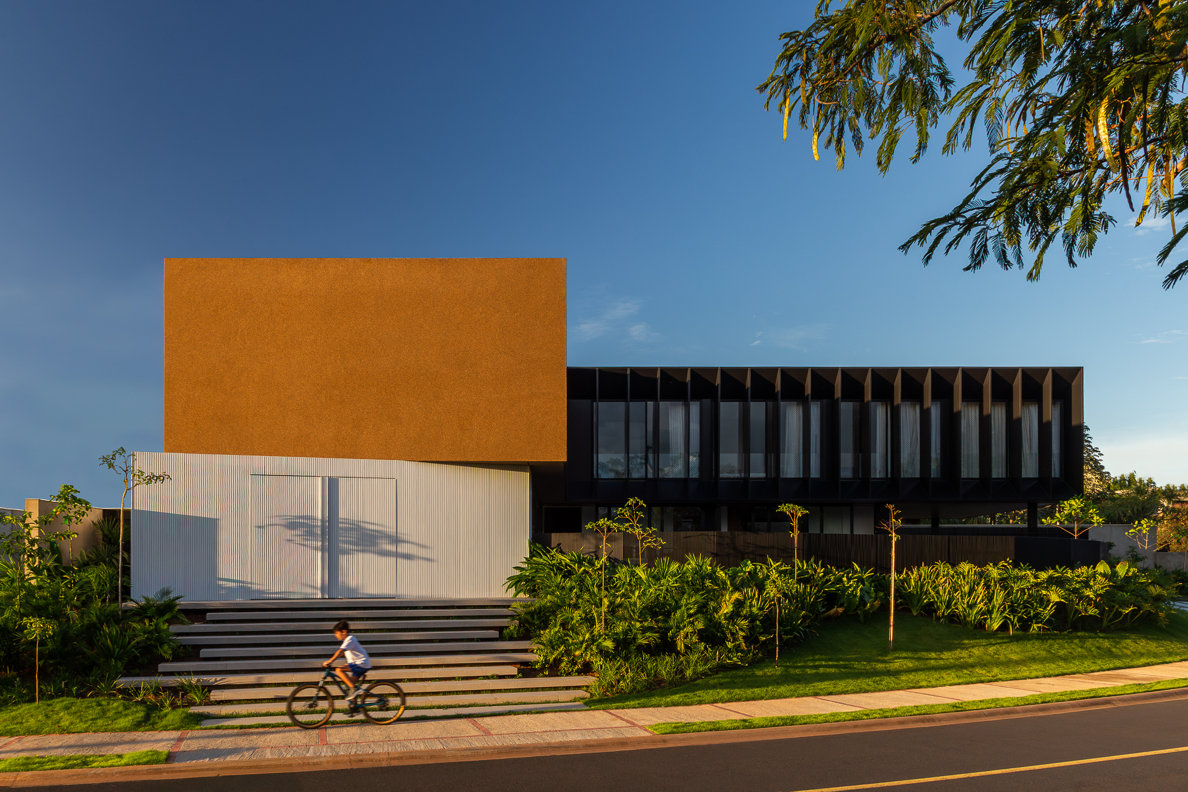
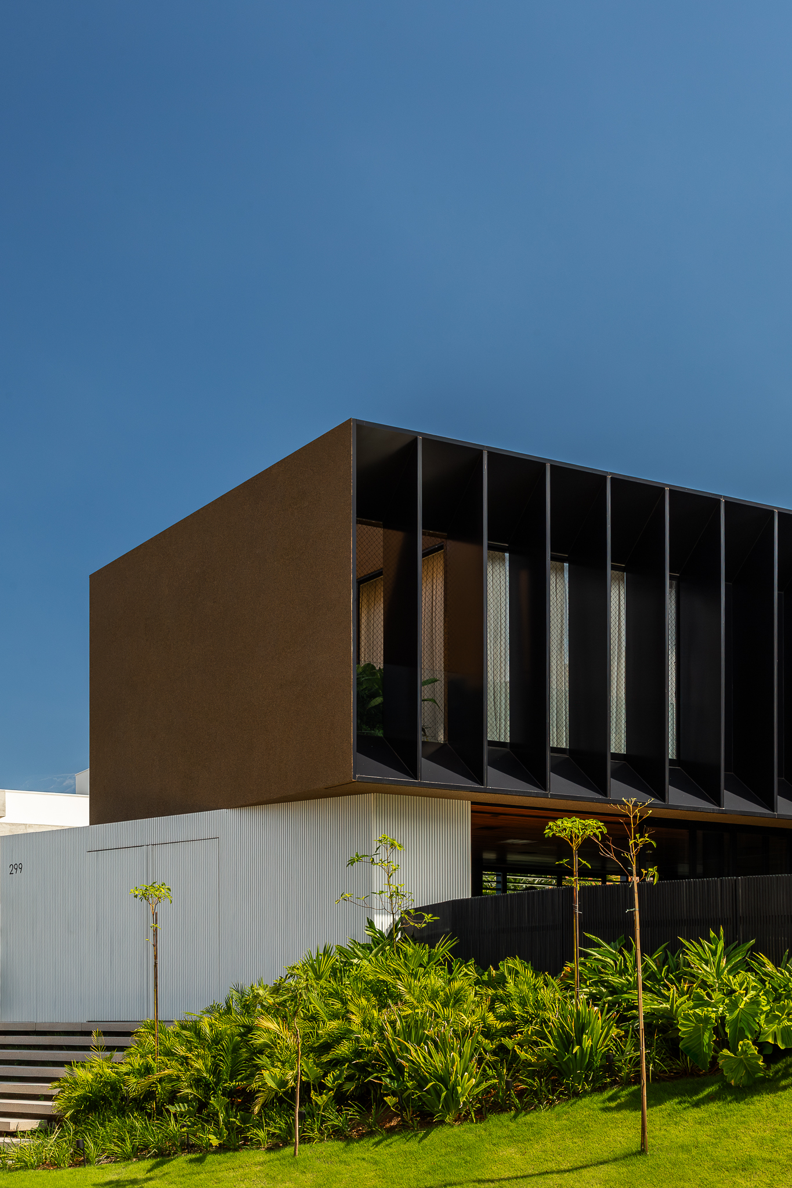
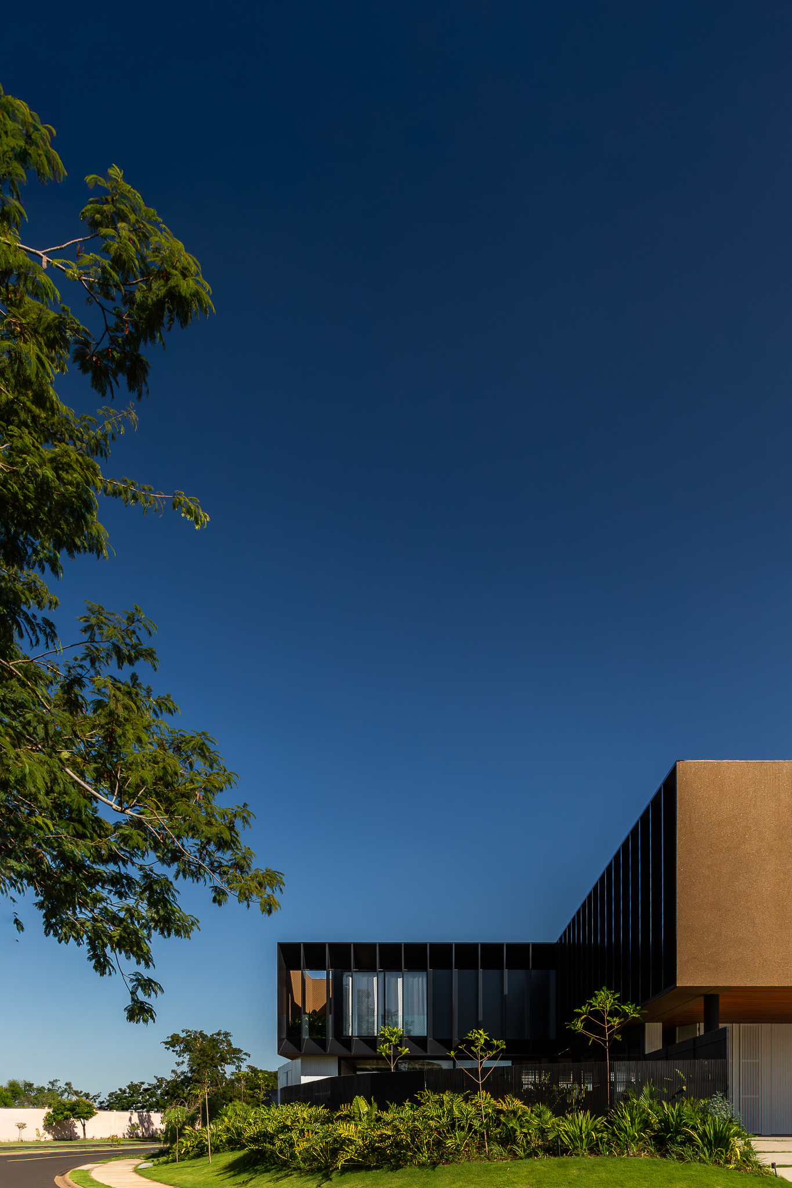
As a design strategy, we sought to explore the potential of the plot — which enjoys a privileged view of a preserved natural area — and respond thoughtfully to its specific constraints.
The L-shaped layout enabled a clear organization of the program across two floors, fostering integration between indoor and outdoor spaces. By orienting all major openings toward the preservation area, this configuration also ensured privacy from neighboring lots.
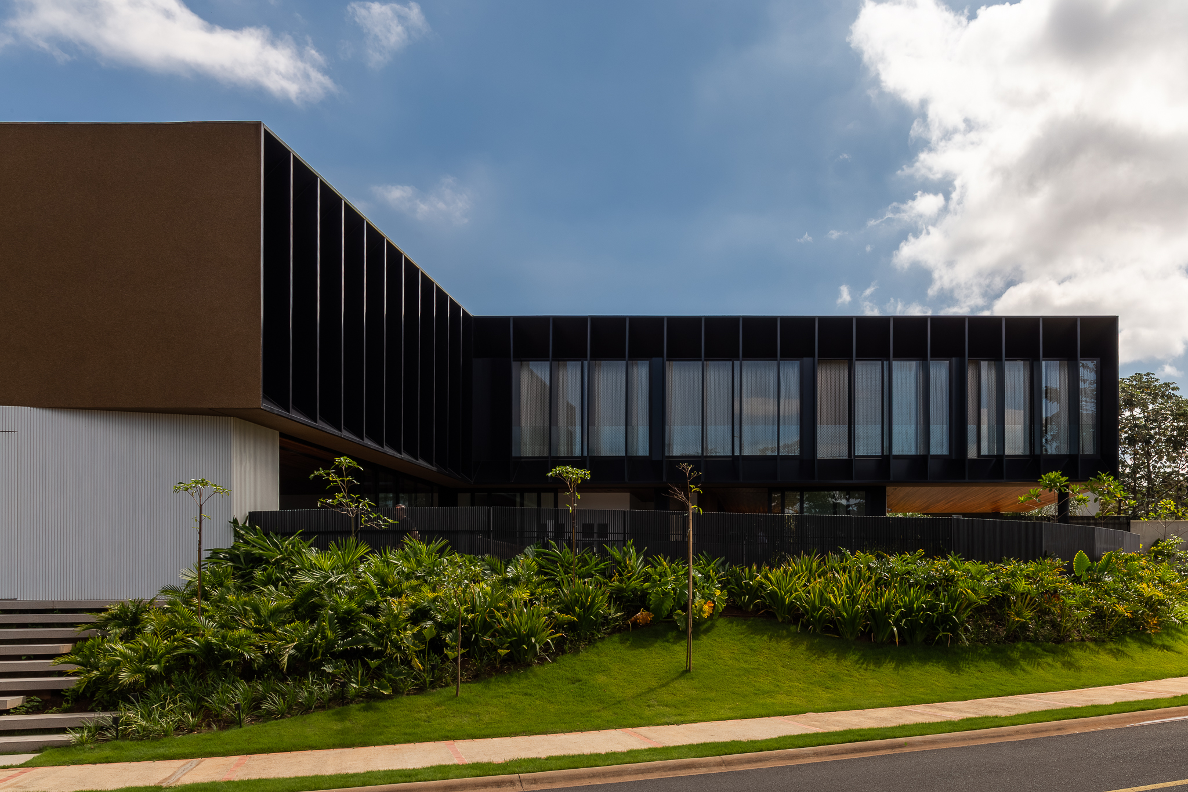
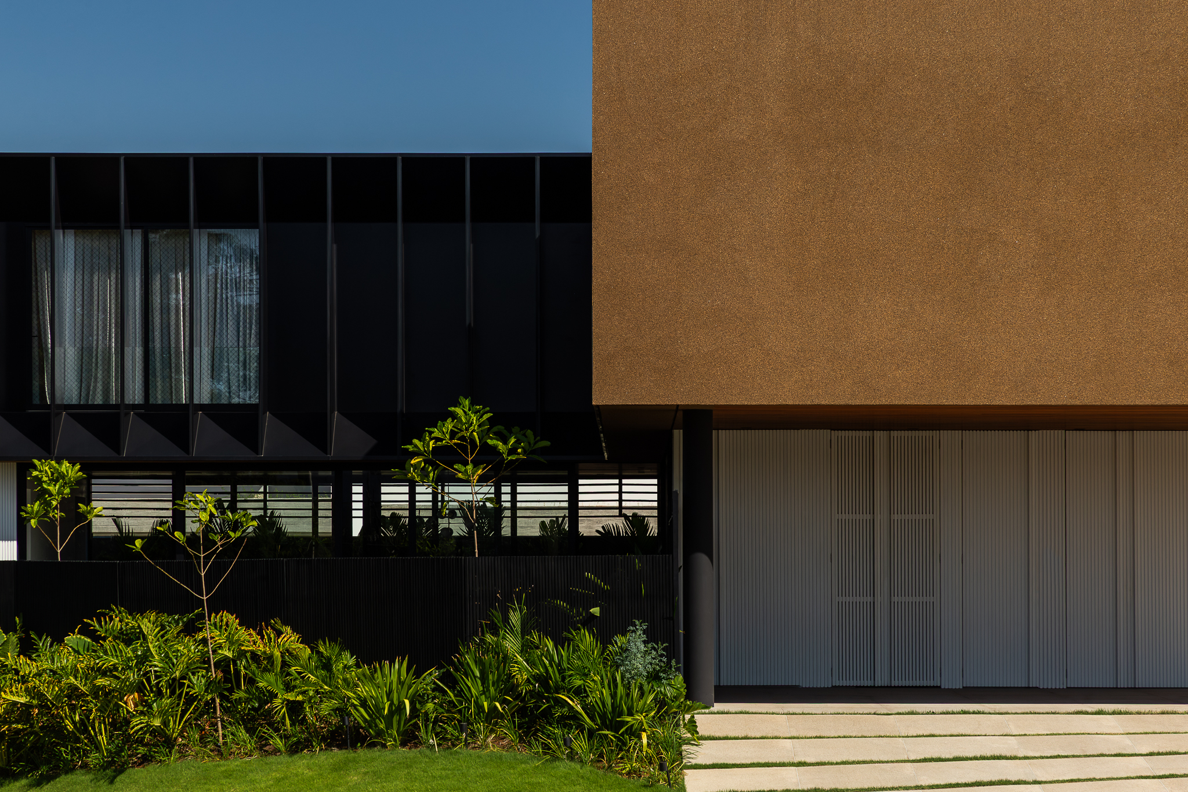
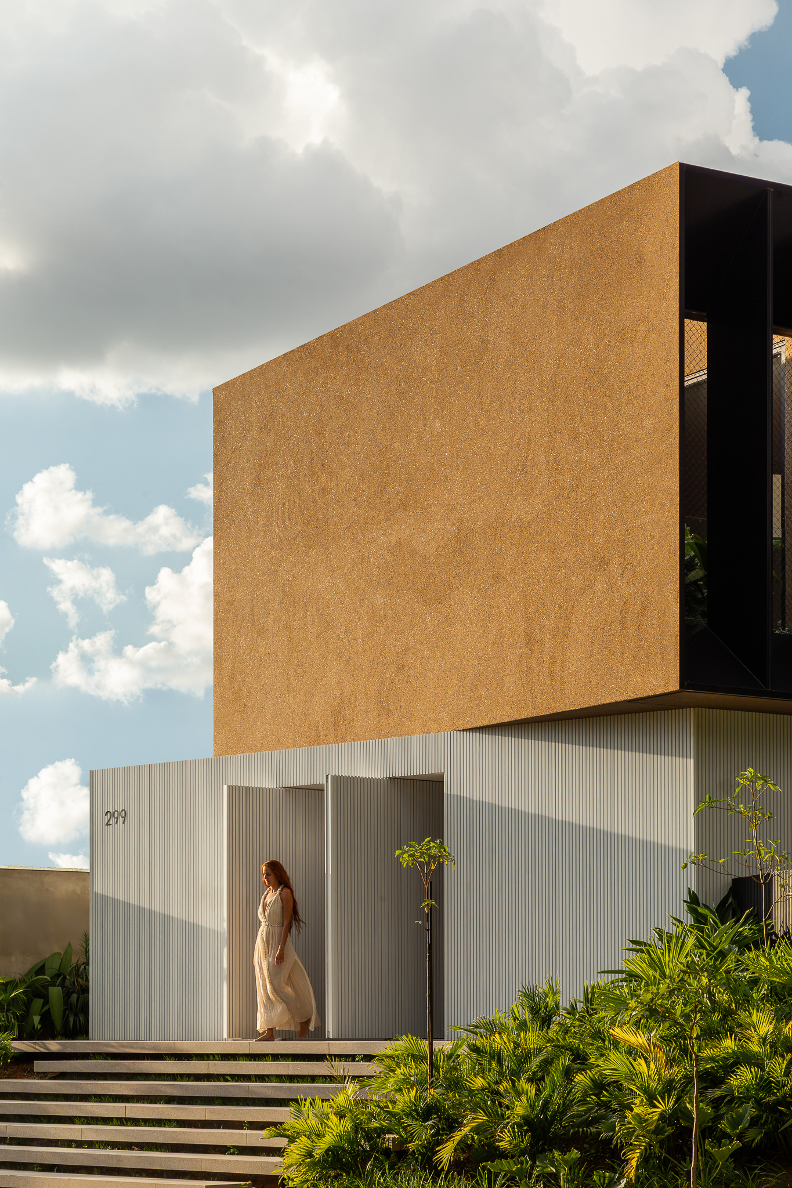
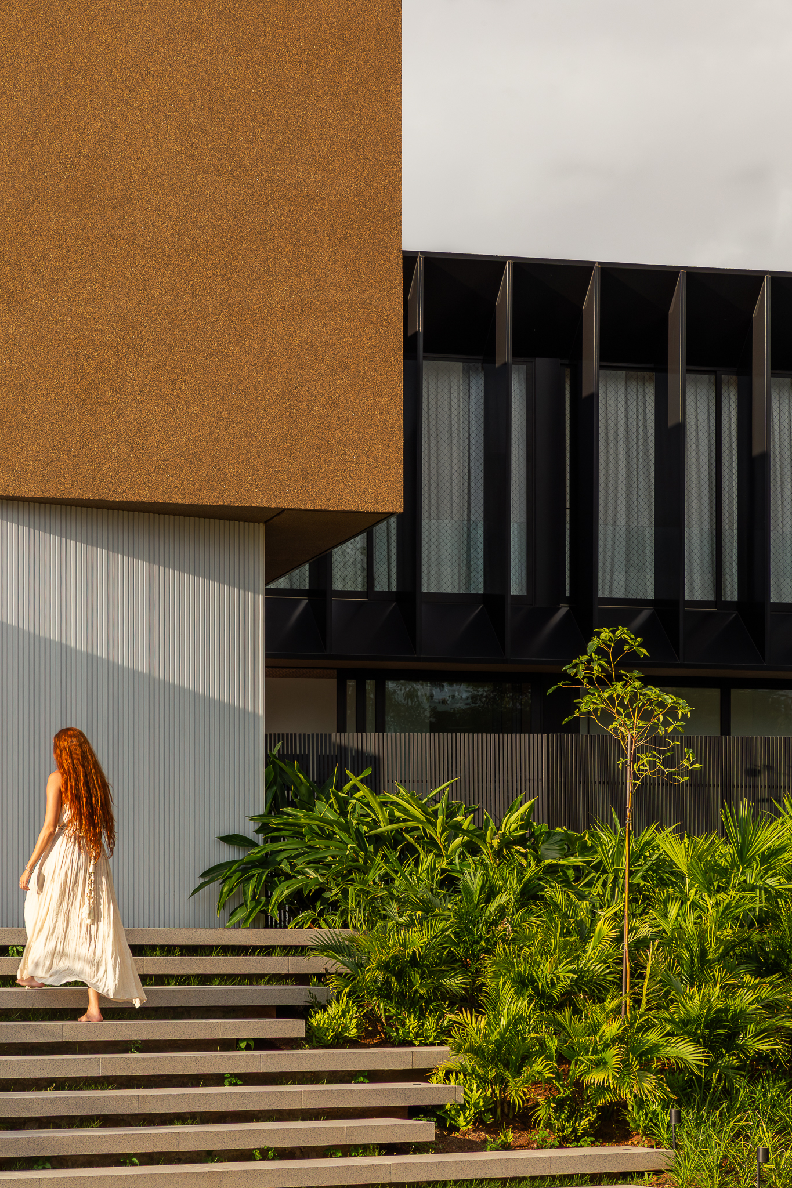
The ground floor accommodates the social and service areas, enclosed by large glass surfaces that allow natural light and cross ventilation, reinforcing the dialogue between interior and exterior.
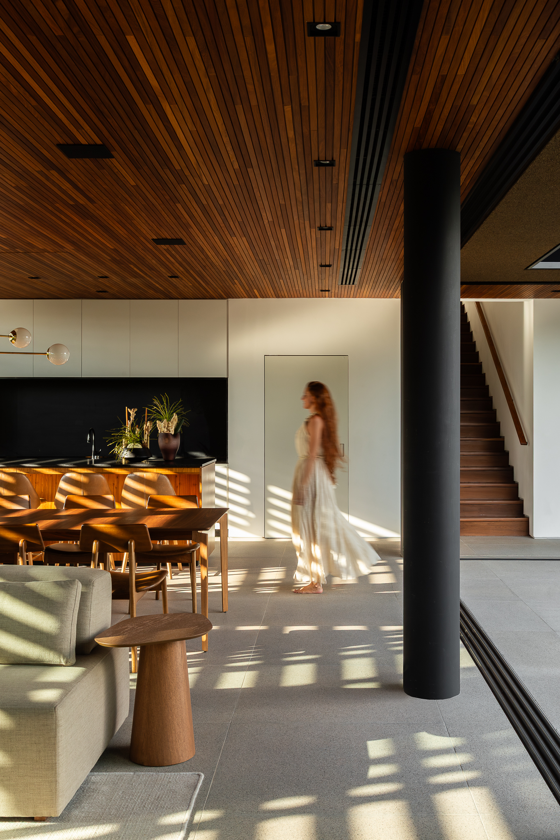
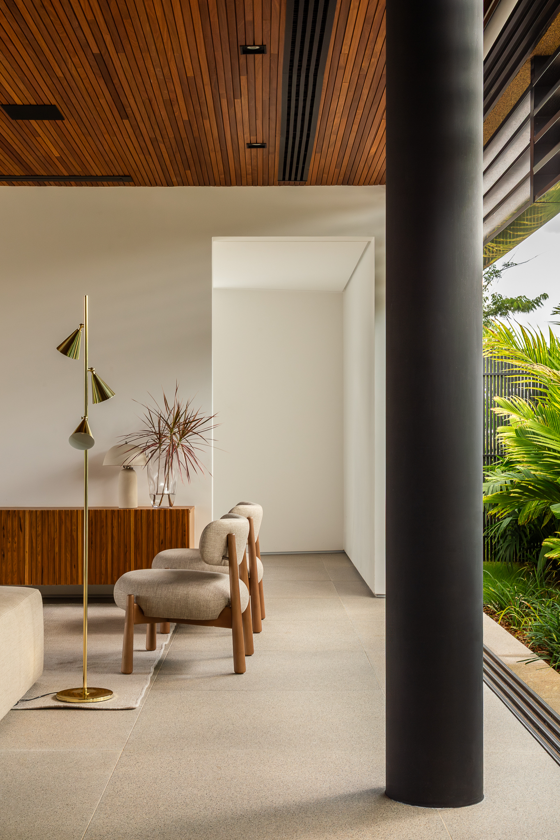
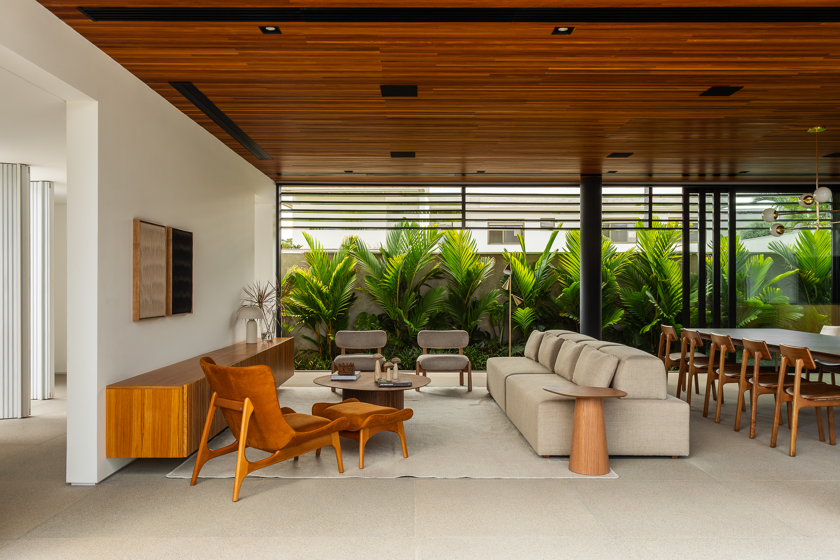
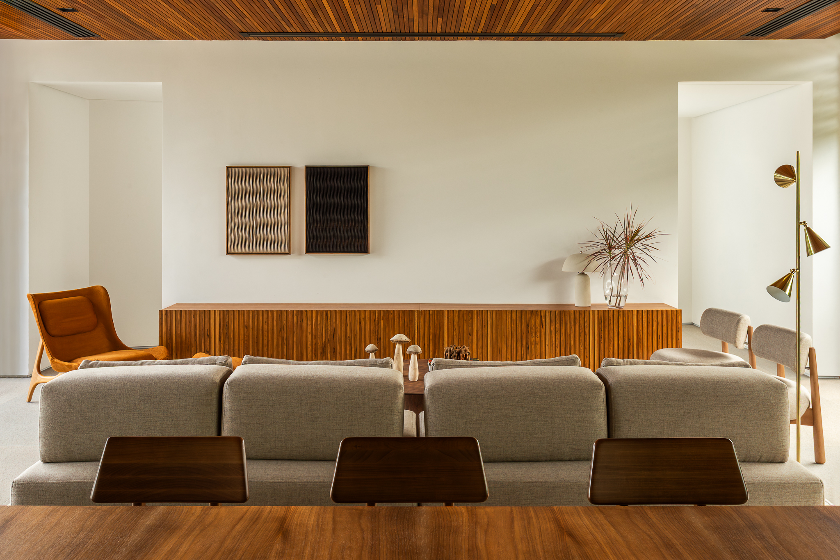
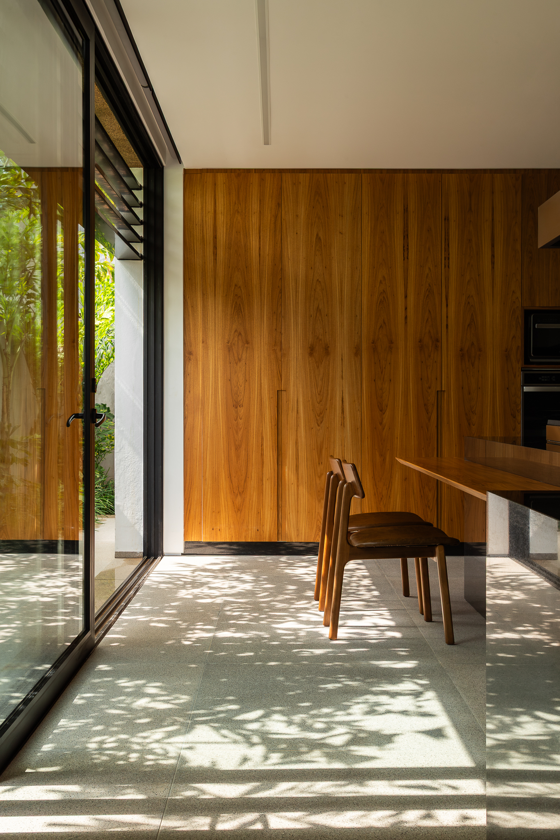
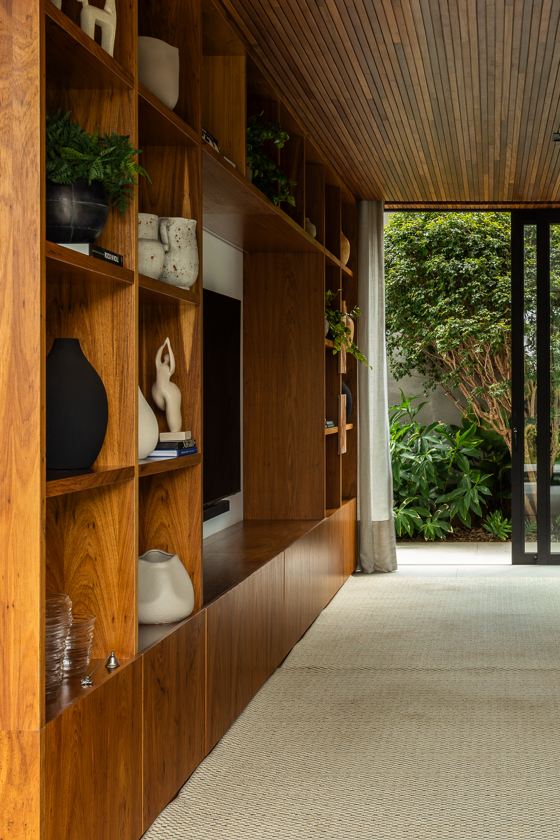
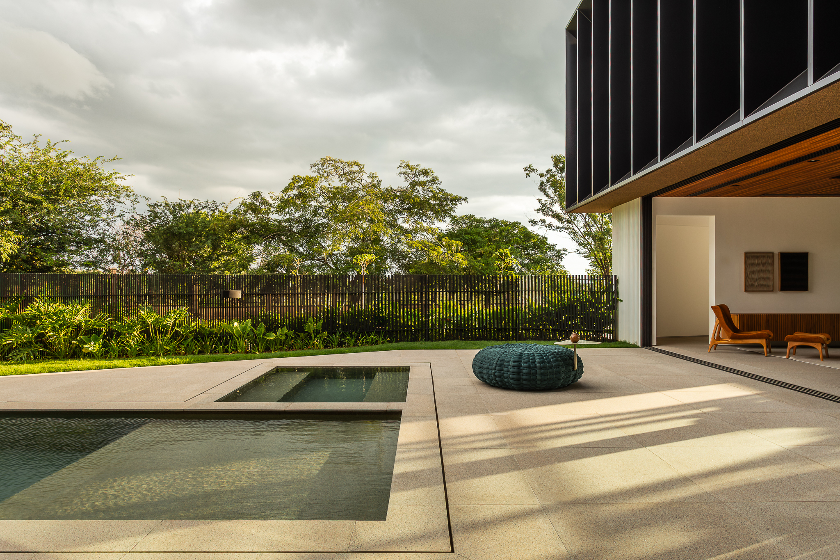
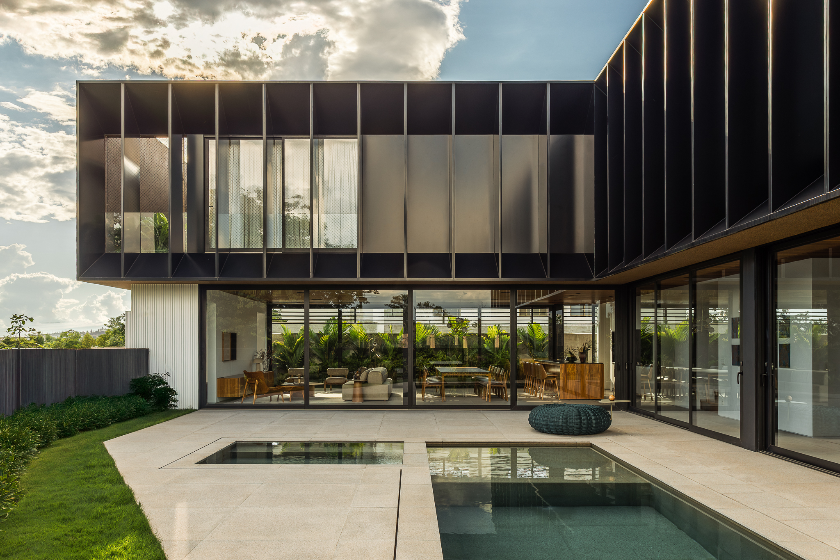
The upper floor is reserved for the private quarters. This volume was designed with carefully placed openings to maintain the intimate character of the spaces.
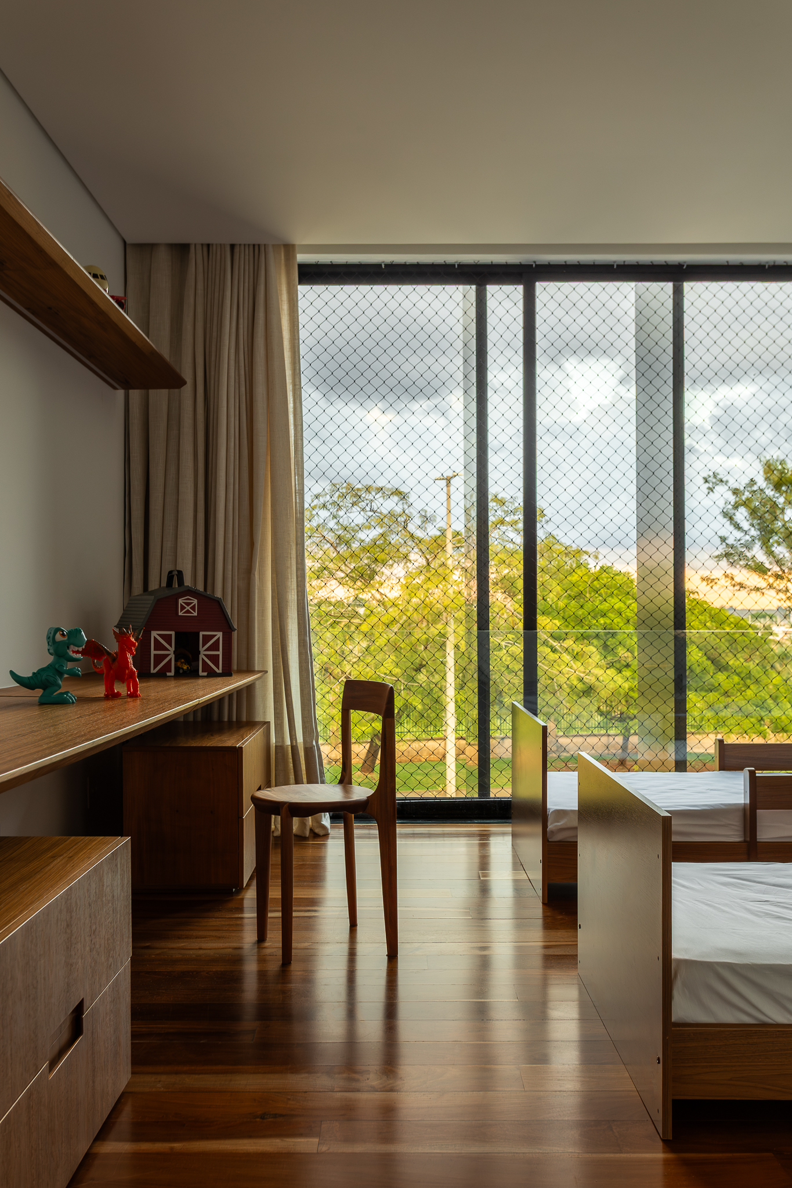
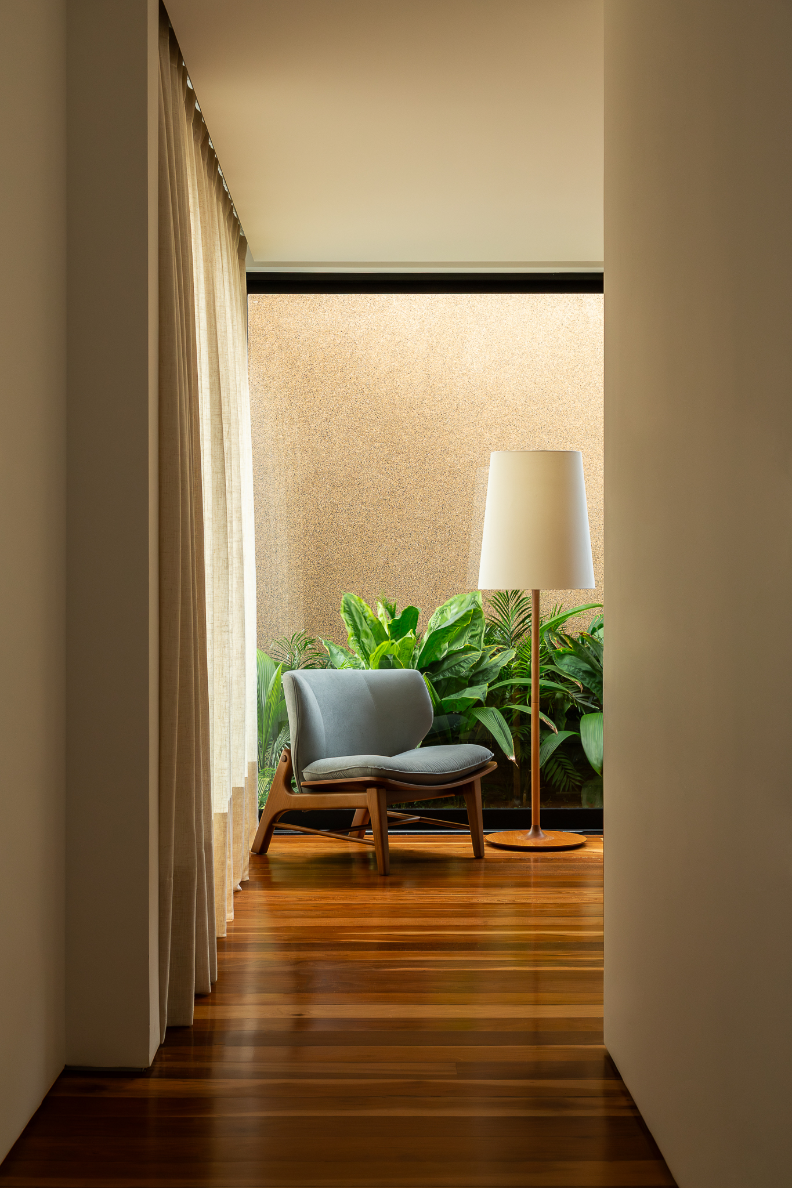
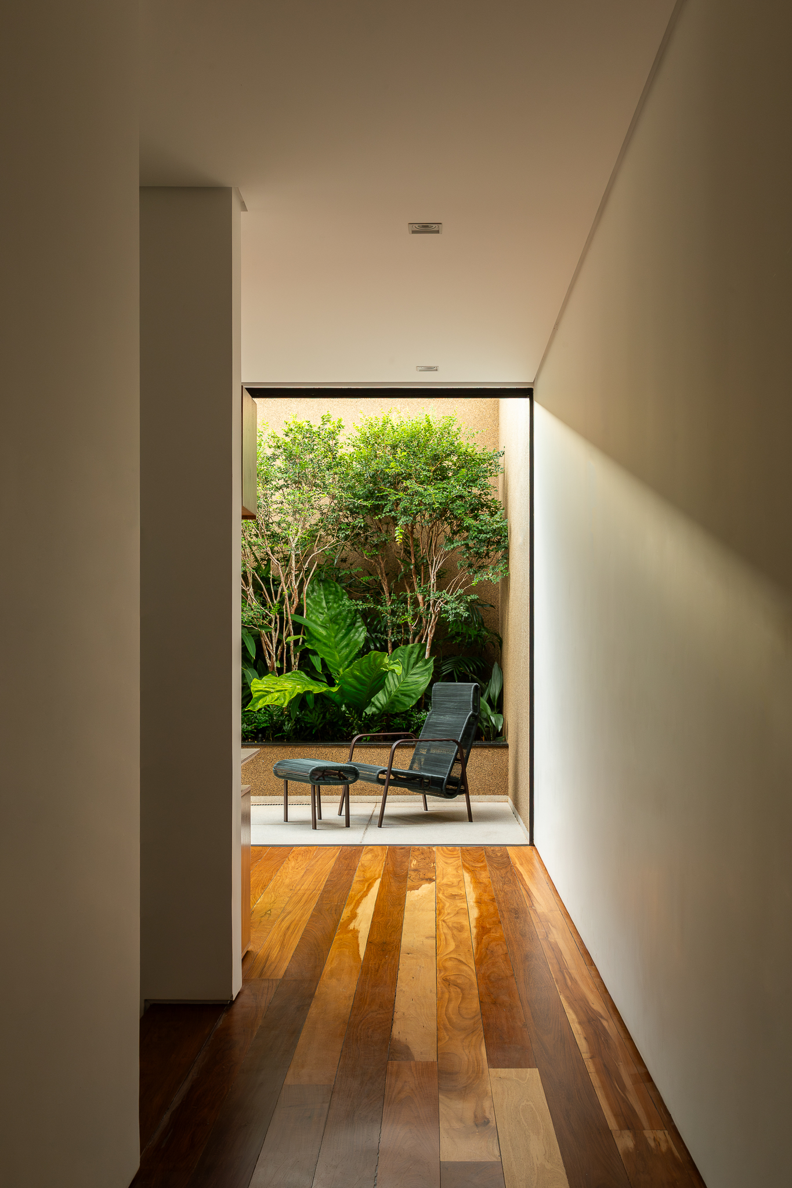
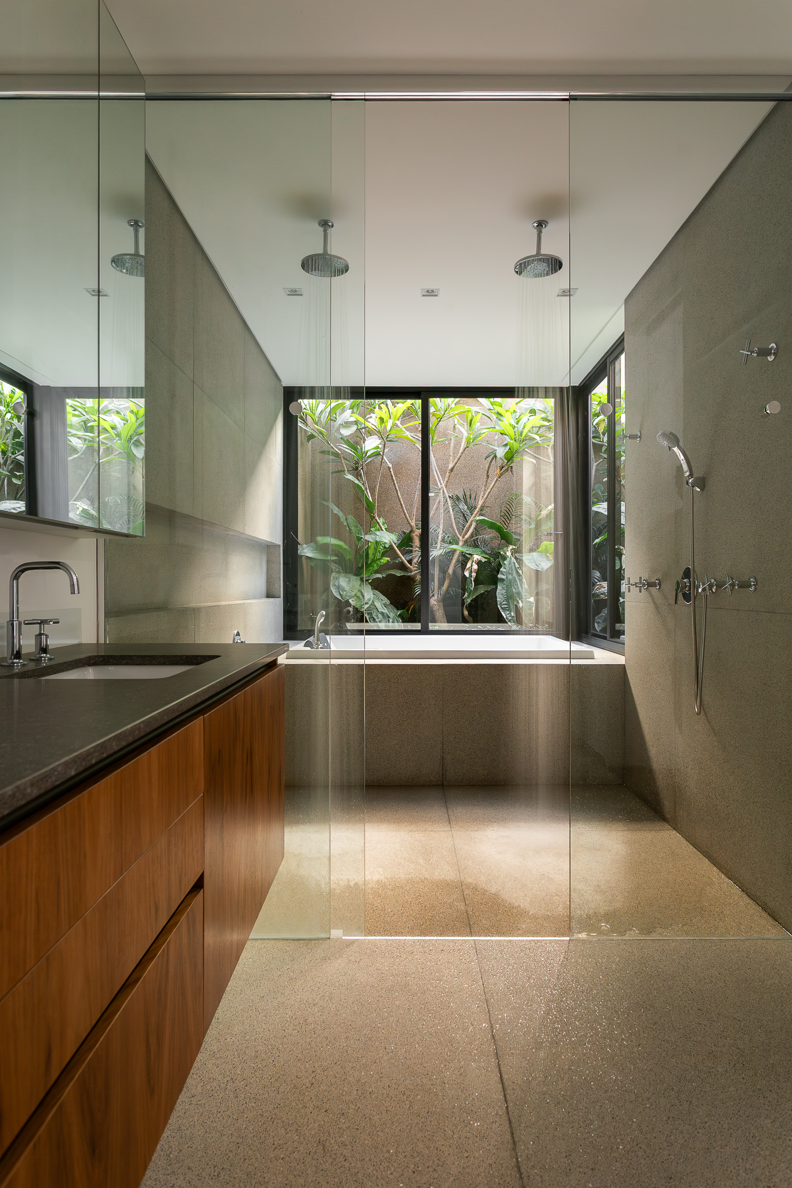
The architectural language is defined by a contrast of materials and a clear volumetric composition. The upper block, with its darker tones, appears to float above the glazed surfaces of the ground floor. Its vertical lines, articulated through the metal brise-soleil, give the house a strong identity while providing solar control and thermal comfort.
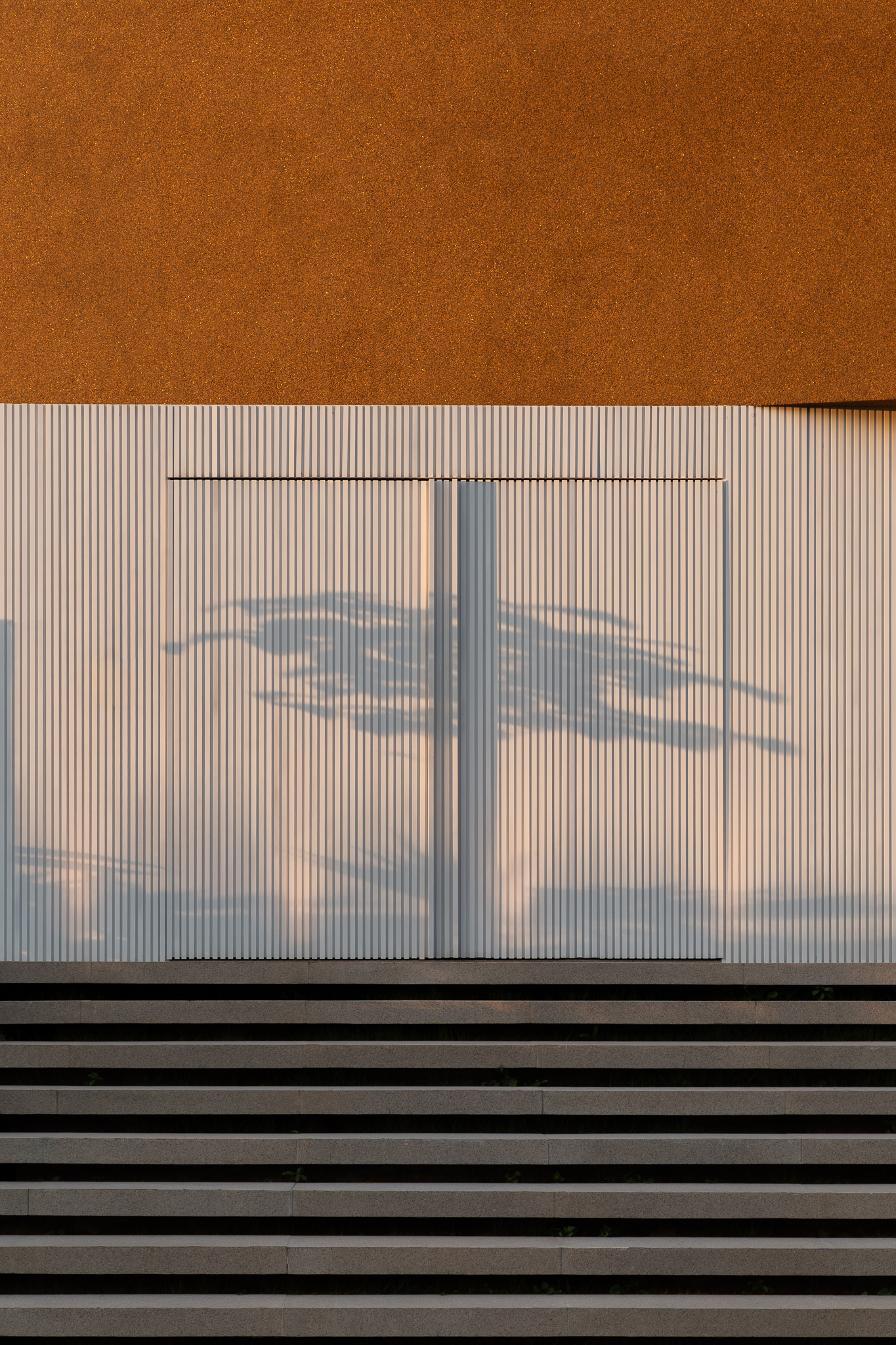
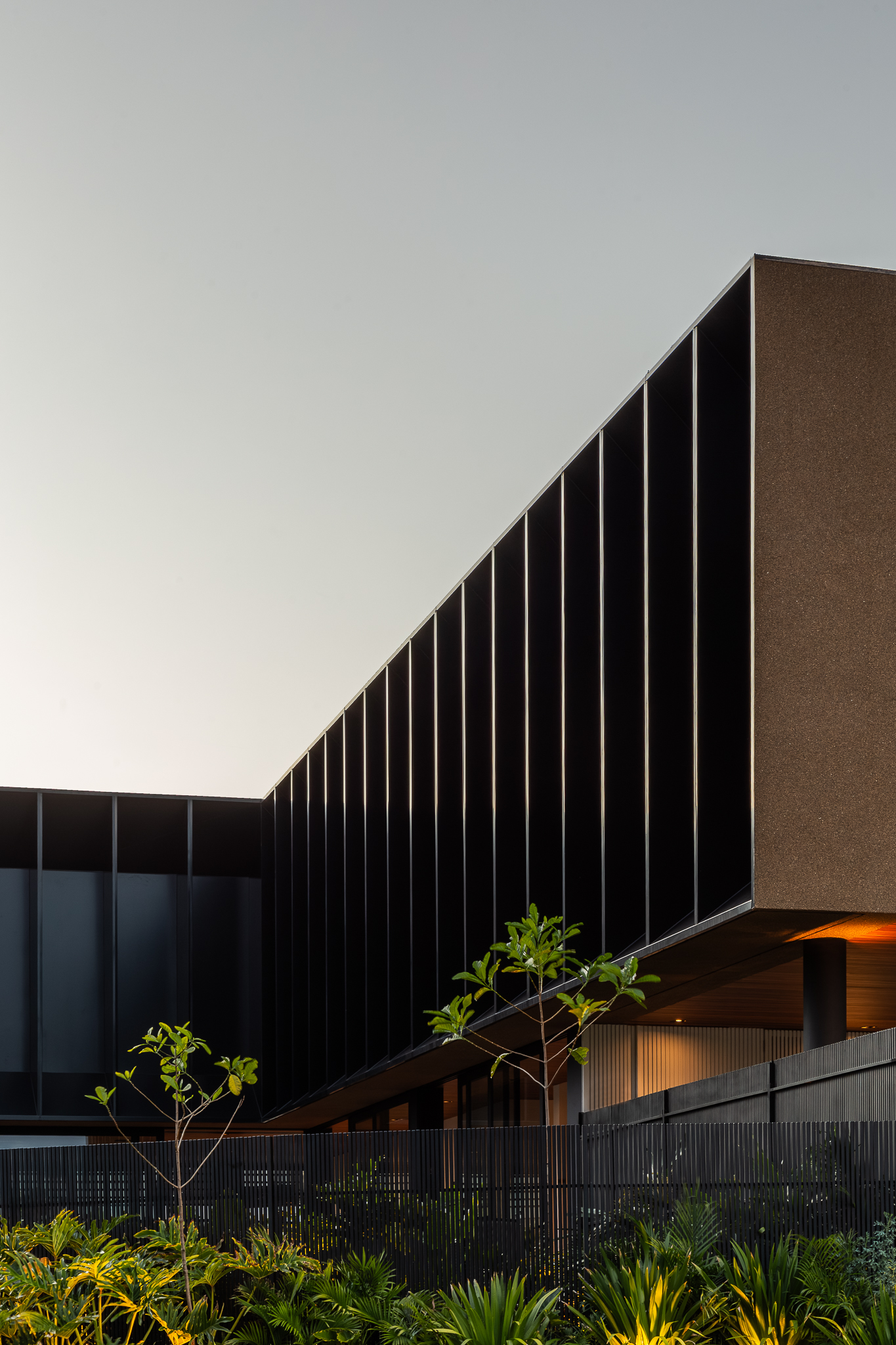
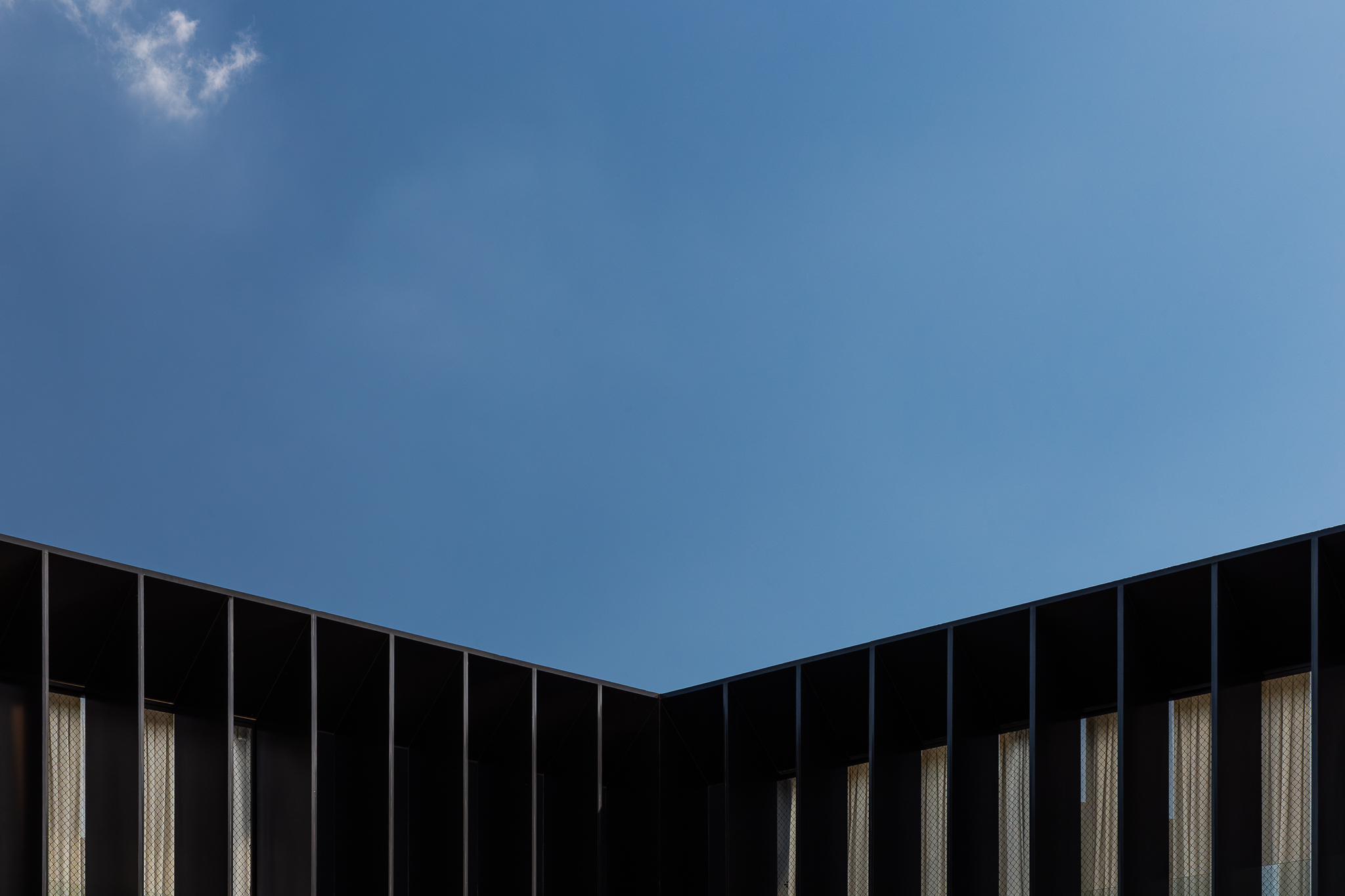
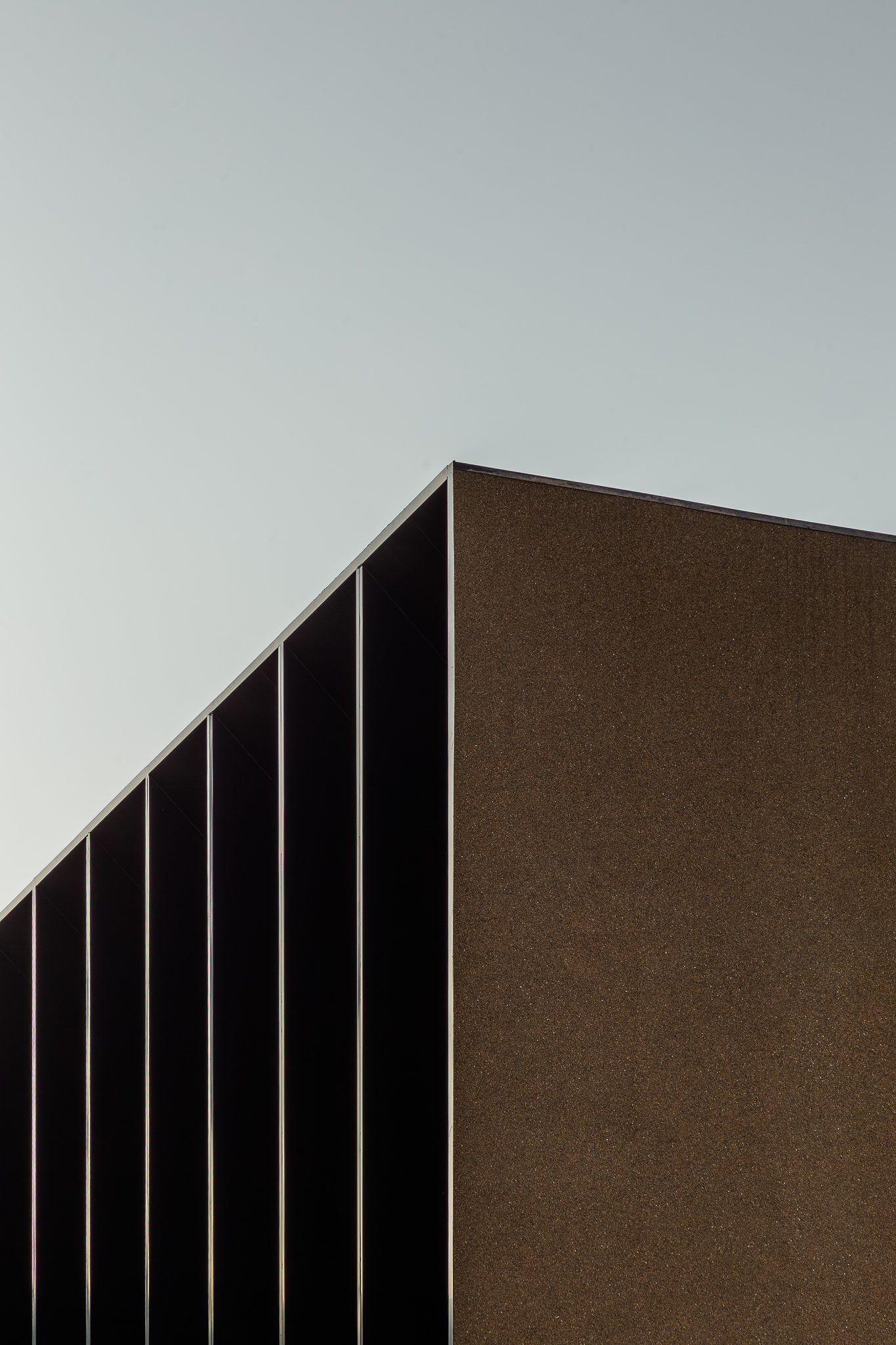
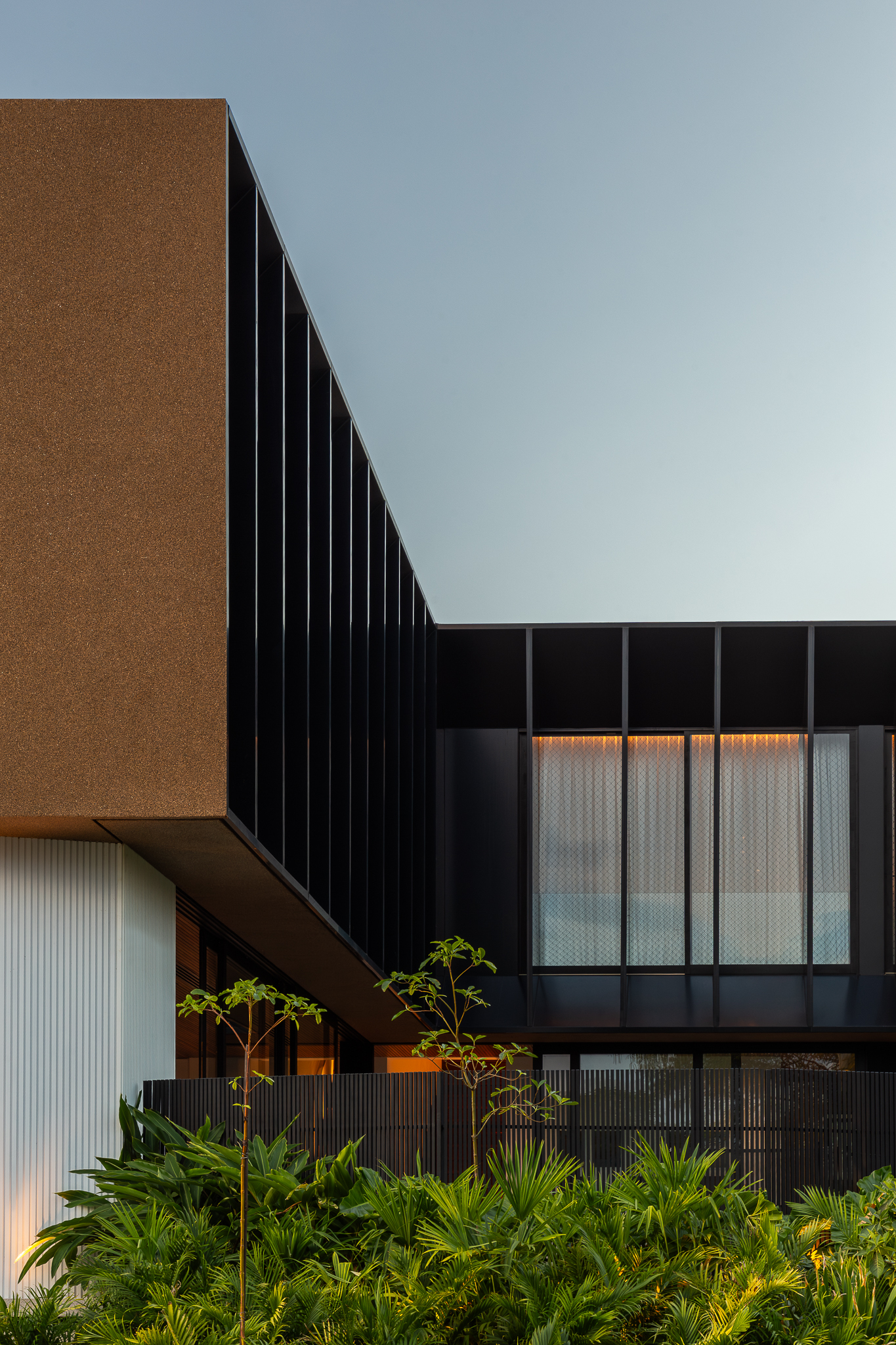
As for materials, we explored a range of textures. The cold, rigid quality of metal contrasts with the rustic finish of fulget and the warmth of wood, creating a balanced composition marked by refined oppositions. This contrast accentuates the reading of the volumes and reinforces the architectural identity of the house, which asserts itself on the site in a controlled manner without compromising its connection to the natural landscape.
